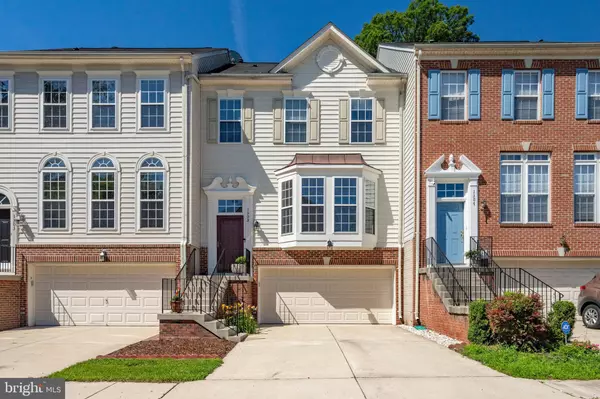$545,000
$545,000
For more information regarding the value of a property, please contact us for a free consultation.
1305 REFUGE CT Woodbridge, VA 22191
3 Beds
4 Baths
2,588 SqFt
Key Details
Sold Price $545,000
Property Type Townhouse
Sub Type Interior Row/Townhouse
Listing Status Sold
Purchase Type For Sale
Square Footage 2,588 sqft
Price per Sqft $210
Subdivision Riverside Station
MLS Listing ID VAPW2032652
Sold Date 08/16/22
Style Colonial
Bedrooms 3
Full Baths 3
Half Baths 1
HOA Fees $109/mo
HOA Y/N Y
Abv Grd Liv Area 2,060
Originating Board BRIGHT
Year Built 2004
Annual Tax Amount $5,148
Tax Year 2022
Lot Size 2,400 Sqft
Acres 0.06
Property Sub-Type Interior Row/Townhouse
Property Description
This ideally located 3-level townhome with a 2-car garage and a fully fenced-in backyard nestled in the heart of Woodbridge, Virginia, is a perfect combination of privacy and proximity to main public transportation! Backed by trees and at the very end of the Riverside Station subdivision, in a secluded street with plenty of extra visitor parking, you will certainly enjoy the tranquillity of nature on the custom oversized deck (Ipe wood decking) with Pergola. No homes in the back nor in the front to disturb your view and, depending on the season, you may catch glimpses of the Neabsco Creek through the rich foliage! And you are only 0.5 miles from the VRE! This light-filled townhome of 2,600 finished sqft offers a lot of upgrades. With 3 bedrooms, 3.5 bathrooms, 1 fireplace, and a fully finished walk-out basement, this townhome has just been PROFESSIONALLY PAINTED inside and out. It has NEW carpet, NEW dishwasher, NEWER furnace, NEWER A/C, a NEWER water heater, and a NEWER garbage disposal. Hardwood flooring on the main level, granite countertops in the kitchen, 2 stainless steel refrigerators (1 in the basement), a double oven, a solar tube (SolaTube skylight) for extra light in the central stairway, and a generously sized walk-in closet in the Master Bedroom, plus all closets come with custom closet organizers. Upper-level laundry, washer and dryer convey. Tray ceiling in the Master Bedroom, soaking tub, shower, and double vanities in the Master Bathroom. The rec room in the lower level has a full bathroom, a fireplace, access to/from the garage, and it is wired for a home theater and a separate home speaker system, including 2 outdoor speakers on the main level deck. Walk out to the patio that has brick pavers, white stones, and a flagstone garden bed. Also, gutter guards (Gutter Helmet) installed!! HOA is $109 per month and includes trash, snow removal, an outdoor community pool, a fitness center, a business center, a dog park, multiple playground areas and hiking trails. Minutes from Sentara Hospital, Stonebridge mall, Wegmans, Potomac Shores Golf Club, Neabsco Creek Boardwalk (2 miles), and I-95!
Location
State VA
County Prince William
Zoning R6
Rooms
Basement Full, Fully Finished, Garage Access, Outside Entrance, Walkout Level, Windows, Daylight, Full
Interior
Interior Features Breakfast Area, Ceiling Fan(s), Chair Railings, Crown Moldings, Dining Area, Family Room Off Kitchen, Floor Plan - Traditional, Formal/Separate Dining Room, Kitchen - Eat-In, Kitchen - Table Space, Pantry, Recessed Lighting, Solar Tube(s), Upgraded Countertops, Walk-in Closet(s), Window Treatments, Wood Floors, Carpet, Combination Kitchen/Dining, Kitchen - Island, Other
Hot Water Natural Gas
Heating Forced Air
Cooling Central A/C
Flooring Ceramic Tile, Hardwood, Carpet
Fireplaces Number 1
Fireplaces Type Gas/Propane, Mantel(s)
Equipment Built-In Microwave, Cooktop, Dishwasher, Disposal, Dryer, Extra Refrigerator/Freezer, Humidifier, Icemaker, Oven - Double, Refrigerator, Stainless Steel Appliances, Washer, Water Heater, Microwave
Fireplace Y
Window Features Double Pane
Appliance Built-In Microwave, Cooktop, Dishwasher, Disposal, Dryer, Extra Refrigerator/Freezer, Humidifier, Icemaker, Oven - Double, Refrigerator, Stainless Steel Appliances, Washer, Water Heater, Microwave
Heat Source Natural Gas
Exterior
Exterior Feature Deck(s), Patio(s)
Parking Features Basement Garage, Garage - Front Entry, Garage Door Opener
Garage Spaces 2.0
Fence Fully, Rear
Utilities Available Under Ground
Amenities Available Community Center, Pool - Outdoor, Club House, Dog Park, Fitness Center, Exercise Room, Jog/Walk Path, Party Room, Recreational Center, Tot Lots/Playground
Water Access N
View Trees/Woods
Accessibility None
Porch Deck(s), Patio(s)
Attached Garage 2
Total Parking Spaces 2
Garage Y
Building
Lot Description Backs to Trees, Interior, Cul-de-sac, Private, Rear Yard
Story 3
Foundation Slab
Sewer Public Sewer
Water Public
Architectural Style Colonial
Level or Stories 3
Additional Building Above Grade, Below Grade
New Construction N
Schools
School District Prince William County Public Schools
Others
HOA Fee Include Recreation Facility,Pool(s),Snow Removal,Trash
Senior Community No
Tax ID 8390-86-1738
Ownership Fee Simple
SqFt Source Assessor
Security Features Carbon Monoxide Detector(s),Smoke Detector
Acceptable Financing FHA, VA, Conventional, Cash
Listing Terms FHA, VA, Conventional, Cash
Financing FHA,VA,Conventional,Cash
Special Listing Condition Standard
Read Less
Want to know what your home might be worth? Contact us for a FREE valuation!

Our team is ready to help you sell your home for the highest possible price ASAP

Bought with Erin K. Jones • KW Metro Center
GET MORE INFORMATION





