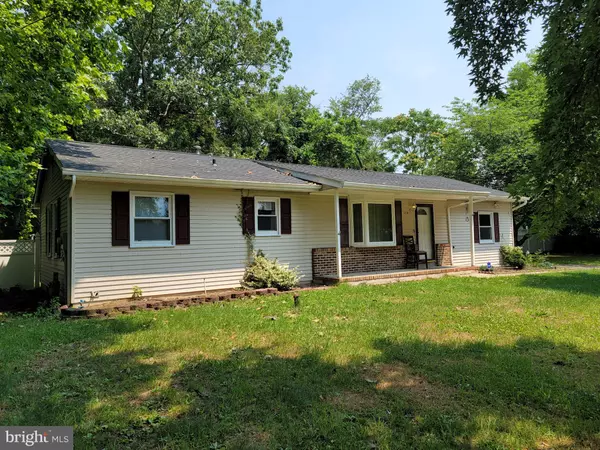$200,000
$219,000
8.7%For more information regarding the value of a property, please contact us for a free consultation.
534 MARGO DR Vineland, NJ 08360
3 Beds
2 Baths
1,296 SqFt
Key Details
Sold Price $200,000
Property Type Single Family Home
Sub Type Detached
Listing Status Sold
Purchase Type For Sale
Square Footage 1,296 sqft
Price per Sqft $154
Subdivision None Available.
MLS Listing ID NJCB2000470
Sold Date 09/17/21
Style Ranch/Rambler
Bedrooms 3
Full Baths 2
HOA Y/N N
Abv Grd Liv Area 1,296
Originating Board BRIGHT
Year Built 1985
Annual Tax Amount $4,710
Tax Year 2020
Lot Size 0.418 Acres
Acres 0.42
Lot Dimensions 135.00 x 135.00
Property Description
Welcome to 534 Margo Drive in lovely Vineland, NJ! Located on the end of the road this home affords so much privacy! Enjoy easy 1-level living in this adorable and affordable rancher featuring a living room, eat-in kitchen with dining area, 3 bedrooms, 2 bathrooms, and a fantastic backyard. This home has a brand new roof and is move in ready. All 3 bedrooms are spacious and bright, offering plenty of closet space. The L-shaped kitchen features shaker cabinets and sliders that open up to the patio and the vast, fully fenced backyard that backs to trees for added privacy. Full basement provides an extra storage option and is partially finished with a full bathroom. Parking is no issue with the long asphalt driveway. This home is in close proximity to shops, restaurants, schools, parks, and religious establishments but still has that country neighborhood feel. Major nearby commuting routes include Delsea Drive, Route 55, and Route 40, just minutes away. Call today for a tour...before it's gone!
Location
State NJ
County Cumberland
Area Vineland City (20614)
Zoning RES
Rooms
Other Rooms Living Room, Kitchen, Family Room
Basement Full, Interior Access, Partially Finished
Main Level Bedrooms 3
Interior
Interior Features Ceiling Fan(s), Combination Kitchen/Dining, Dining Area, Kitchen - Eat-In, Kitchen - Table Space, Family Room Off Kitchen
Hot Water Natural Gas
Heating Forced Air
Cooling Central A/C
Flooring Laminated, Ceramic Tile, Carpet
Equipment Oven - Self Cleaning, Refrigerator, Dishwasher
Appliance Oven - Self Cleaning, Refrigerator, Dishwasher
Heat Source Natural Gas
Laundry Basement
Exterior
Exterior Feature Patio(s), Porch(es)
Garage Spaces 6.0
Water Access N
View Garden/Lawn, Street
Roof Type Architectural Shingle
Accessibility 2+ Access Exits
Porch Patio(s), Porch(es)
Total Parking Spaces 6
Garage N
Building
Story 1
Sewer Septic Exists
Water Public
Architectural Style Ranch/Rambler
Level or Stories 1
Additional Building Above Grade, Below Grade
New Construction N
Schools
High Schools Vineland
School District City Of Vineland Board Of Education
Others
Senior Community No
Tax ID 14-04813-00028
Ownership Fee Simple
SqFt Source Assessor
Security Features Smoke Detector,Carbon Monoxide Detector(s)
Acceptable Financing Cash, Conventional, FHA, VA
Listing Terms Cash, Conventional, FHA, VA
Financing Cash,Conventional,FHA,VA
Special Listing Condition Standard
Read Less
Want to know what your home might be worth? Contact us for a FREE valuation!

Our team is ready to help you sell your home for the highest possible price ASAP

Bought with Mia Arrison • NJ Land and Homes, LLC.

GET MORE INFORMATION





