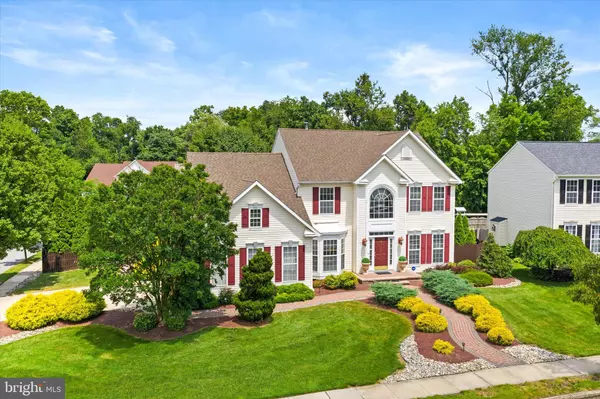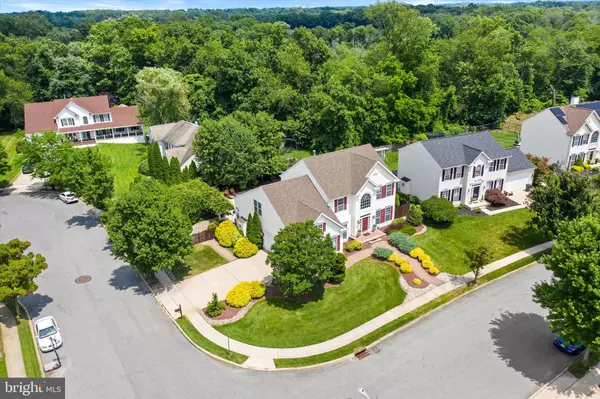$685,000
$649,900
5.4%For more information regarding the value of a property, please contact us for a free consultation.
13 BROOKSIDE DR Bordentown, NJ 08505
4 Beds
4 Baths
2,874 SqFt
Key Details
Sold Price $685,000
Property Type Single Family Home
Sub Type Detached
Listing Status Sold
Purchase Type For Sale
Square Footage 2,874 sqft
Price per Sqft $238
Subdivision Mallard Creek
MLS Listing ID NJBL2029388
Sold Date 09/14/22
Style Colonial
Bedrooms 4
Full Baths 3
Half Baths 1
HOA Y/N N
Abv Grd Liv Area 2,874
Originating Board BRIGHT
Year Built 2000
Annual Tax Amount $10,250
Tax Year 2021
Lot Size 0.290 Acres
Acres 0.29
Lot Dimensions 0.00 x 0.00
Property Description
Welcome to this happy home! If you're looking for a turn-key home with curb appeal, custom amenities and perfect for entertaining, this is the one! The gourmet kitchen includes granite countertops, under cabinet incandescent lighting, large center island, upgraded faucets, stainless appliances, pantry and a sunlit breakfast area with great views of the backyard oasis. There are hardwood floors throughout, crown moldings, recessed lighting, cathedral, vaulted, and nine (9) foot ceilings with (new) skylights that offer a bright and open floor plan. For chilly evenings the family room features a gas fireplace that provides a great and cozy ambiance. The dining room and adjoining living room offer spacious areas for hosting. The first floor also offers an in-home office and laundry room with plenty of storage. The inviting main bedroom suite with custom walk-in closets and spa-like bath with a whirlpool tub is sure to please the new owners. An additional three (3) nicely sized bedrooms and full bath complete the 2nd floor. Fully finished walkout basement with custom wet bar, family room with an additional gas fireplace, game room and full bath... also for the wine lovers, there is a custom wine storage wall to top off this magnificent basement. During the summer months entertain with an in ground heated pool with new liner and paver patio. Feel like you're on vacation while dining outdoors under the pergola with climbing vines and caf string lights. Property is fully fenced with park-like professional landscaping, irrigation and landscape lighting throughout. Two and one half car garage with upgraded cabinetry. The new roof, skylights and HW Heater complete this desirable cul de sac location home. All custom window treatments are included. Close to all major roadways to make any commute a breeze!
Location
State NJ
County Burlington
Area Florence Twp (20315)
Zoning RESIDENTIAL
Rooms
Other Rooms Living Room, Dining Room, Primary Bedroom, Bedroom 2, Bedroom 3, Bedroom 4, Kitchen, Family Room, Basement
Basement Fully Finished, Walkout Level
Interior
Hot Water Natural Gas
Heating Forced Air
Cooling Central A/C
Flooring Terrazzo, Wood
Fireplaces Number 2
Equipment Built-In Microwave, Dishwasher, Dryer - Gas, Oven - Wall, Refrigerator, Washer/Dryer Hookups Only
Fireplace Y
Appliance Built-In Microwave, Dishwasher, Dryer - Gas, Oven - Wall, Refrigerator, Washer/Dryer Hookups Only
Heat Source Natural Gas
Laundry Main Floor
Exterior
Parking Features Additional Storage Area, Built In, Garage - Side Entry, Garage Door Opener
Garage Spaces 6.0
Fence Wood
Pool Vinyl, Heated, In Ground
Utilities Available Cable TV
Water Access N
View Trees/Woods
Roof Type Asbestos Shingle
Street Surface Paved
Accessibility None
Attached Garage 2
Total Parking Spaces 6
Garage Y
Building
Story 2
Foundation Stone
Sewer Public Sewer
Water Public
Architectural Style Colonial
Level or Stories 2
Additional Building Above Grade, Below Grade
Structure Type 9'+ Ceilings,Block Walls,Cathedral Ceilings,Dry Wall,Masonry
New Construction N
Schools
Elementary Schools Roebling School
High Schools Florence Township Memorial
School District Florence Township Public Schools
Others
Senior Community No
Tax ID 15-00166 05-00060
Ownership Fee Simple
SqFt Source Assessor
Acceptable Financing Cash, Conventional, FHA, VA
Listing Terms Cash, Conventional, FHA, VA
Financing Cash,Conventional,FHA,VA
Special Listing Condition Standard
Read Less
Want to know what your home might be worth? Contact us for a FREE valuation!

Our team is ready to help you sell your home for the highest possible price ASAP

Bought with Tiffany D Carter-Conway • Harkes Realty and Associates

GET MORE INFORMATION





