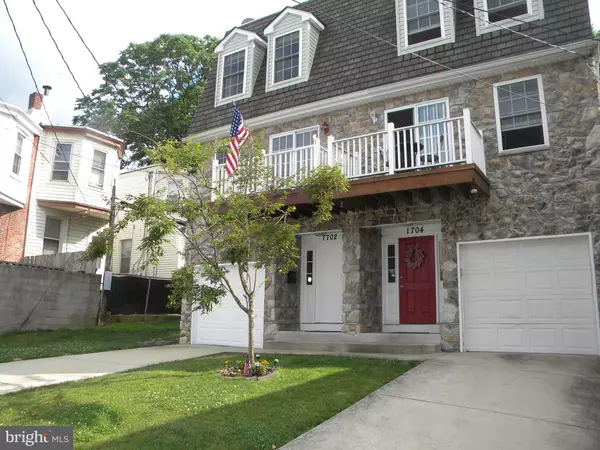$299,900
$299,900
For more information regarding the value of a property, please contact us for a free consultation.
1702 HOWLAND ST Wilmington, DE 19805
2 Beds
3 Baths
1,800 SqFt
Key Details
Sold Price $299,900
Property Type Single Family Home
Sub Type Twin/Semi-Detached
Listing Status Sold
Purchase Type For Sale
Square Footage 1,800 sqft
Price per Sqft $166
Subdivision Wilm #14
MLS Listing ID DENC2027352
Sold Date 08/15/22
Style Traditional
Bedrooms 2
Full Baths 2
Half Baths 1
HOA Y/N N
Abv Grd Liv Area 1,800
Originating Board BRIGHT
Year Built 2009
Annual Tax Amount $2,483
Tax Year 2015
Lot Size 2,178 Sqft
Acres 0.05
Lot Dimensions 0.00 x 0.00
Property Description
Well Maintained 3-story, 2 bedroom, 2.5 bath, semi-detached townhome with a stone front and vinyl siding. Located in the popular area of Little Italy. Beautiful hardwood floors on the main level and some on the lower level. This townhome has plenty of storage, off street parking and a 1-car garage with inside access. The lower level has a family room and a powder room with sliders to the patio and private backyard. The main floor is open and bright with sliders to the front balcony. The eat-in kitchen has beautiful wood cabinetry, granite counters with a breakfast bar All appliances are included. Spacious Trex deck off of the kitchen which is great for entertaining and grilling. The third floor has two large bedrooms with each having their own private baths. The back bedroom has a completely remodeled bath with a new shower unit, vanity and decorative flooring. Fresh paint on the Main and lower levels! Conveniently located near shopping, restaurants and I-95. Put this Great house on your tour today!
Location
State DE
County New Castle
Area Wilmington (30906)
Zoning 26R-3
Direction East
Rooms
Other Rooms Living Room, Dining Room, Primary Bedroom, Kitchen, Family Room, Bedroom 1
Interior
Interior Features Primary Bath(s), Kitchen - Eat-In
Hot Water Electric
Heating Forced Air
Cooling Central A/C
Flooring Wood
Equipment Built-In Range, Oven - Self Cleaning, Dishwasher, Built-In Microwave
Fireplace N
Appliance Built-In Range, Oven - Self Cleaning, Dishwasher, Built-In Microwave
Heat Source Natural Gas
Laundry Upper Floor
Exterior
Exterior Feature Deck(s), Patio(s)
Parking Features Garage - Front Entry, Inside Access
Garage Spaces 1.0
Utilities Available Cable TV
Water Access N
Roof Type Pitched,Shingle
Accessibility None
Porch Deck(s), Patio(s)
Attached Garage 1
Total Parking Spaces 1
Garage Y
Building
Lot Description Level
Story 3
Foundation Concrete Perimeter
Sewer Public Sewer
Water Public
Architectural Style Traditional
Level or Stories 3
Additional Building Above Grade, Below Grade
Structure Type 9'+ Ceilings
New Construction N
Schools
Elementary Schools Warner
Middle Schools Henry B. Du Pont
High Schools Alexis I. Dupont
School District Red Clay Consolidated
Others
Senior Community No
Tax ID 26-027.10-367
Ownership Fee Simple
SqFt Source Assessor
Acceptable Financing Conventional
Listing Terms Conventional
Financing Conventional
Special Listing Condition Standard
Read Less
Want to know what your home might be worth? Contact us for a FREE valuation!

Our team is ready to help you sell your home for the highest possible price ASAP

Bought with Sabri Thompson • Foraker Realty Co.

GET MORE INFORMATION





