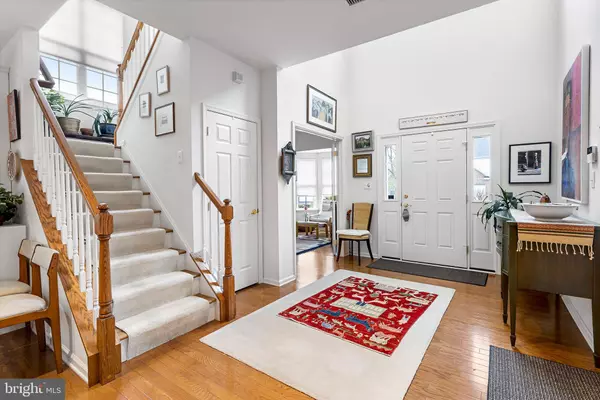$630,000
$589,000
7.0%For more information regarding the value of a property, please contact us for a free consultation.
55 LEXINGTON DR Pennington, NJ 08534
3 Beds
3 Baths
2,834 SqFt
Key Details
Sold Price $630,000
Property Type Single Family Home
Sub Type Detached
Listing Status Sold
Purchase Type For Sale
Square Footage 2,834 sqft
Price per Sqft $222
Subdivision Wellington Manor
MLS Listing ID NJME2015582
Sold Date 06/30/22
Style Traditional
Bedrooms 3
Full Baths 2
Half Baths 1
HOA Fees $238/qua
HOA Y/N Y
Abv Grd Liv Area 2,834
Originating Board BRIGHT
Year Built 2005
Annual Tax Amount $13,608
Tax Year 2021
Lot Size 6,534 Sqft
Acres 0.15
Lot Dimensions 0.00 x 0.00
Property Description
Welcome to this spacious and light-filled 3 bedroom, 2.5 bath Madison model home, the largest model home in this community, located in the desirable age 55 and over Wellington Manor community! This beautiful home is situated in a premium location, backing to woods, and has a wonderful floor plan with plenty of space to relax and entertain. Enter into the foyer, where an office/sitting room is located to the right and straight ahead is the open floor plan living room/dining room/kitchen. The two story living room features a cathedral ceiling and gorgeous stone surround gas fireplace, and opens to the lovely eat in kitchen which boasts an abundance of cabinets and counter space. There is plenty of space to host a large gathering in the formal dining room which features a fantastic amount of custom built-in cabinets and shelves. Additionally on the first level is the large primary bedroom suite with a tray ceiling, huge walk-in closet with a built in organization system, and the remodeled en-suite bathroom with a double vanity and luxurious glass surround double size shower! A laundry room, half bath and cozy heated sunroom room complete the first floor. Head upstairs to the second floor which has 2 spacious bedrooms, a full bathroom, and a sizable loft area. A large walk-in closet on the second floor offers plenty of space for storage. Further features include hardwood floors on the first floor, 2 zone heating and air conditioning, a newer continuous heat hot water heater, and an outdoor patio to enjoy the pretty scenery and nature sounds. The desirable Wellington Manor community has many amenities including a swimming pool, tennis court, bocce ball courts, and clubhouse which consists of an exercise room. Conveniently located close to the many shops, and restaurants, 3 miles from the Capital Health Hospital, minutes from grocery stores, hiking trails, and downtown Princeton! Easy access to highways for commuting to New York City and Philadelphia, and located only minutes from the quaint village of Pennington, filled with unique shops and excellent dining options. Make your appointment today to see this outstanding home!
Location
State NJ
County Mercer
Area Hopewell Twp (21106)
Zoning R100
Rooms
Other Rooms Living Room, Dining Room, Primary Bedroom, Sitting Room, Bedroom 2, Bedroom 3, Kitchen, Family Room, Foyer, Breakfast Room, Sun/Florida Room, Laundry, Office, Bathroom 2, Primary Bathroom, Half Bath
Main Level Bedrooms 1
Interior
Interior Features Walk-in Closet(s)
Hot Water Natural Gas
Heating Forced Air
Cooling Central A/C
Flooring Hardwood, Carpet
Fireplaces Type Gas/Propane
Fireplace Y
Heat Source Natural Gas
Laundry Main Floor
Exterior
Exterior Feature Patio(s)
Parking Features Garage - Front Entry
Garage Spaces 2.0
Amenities Available Swimming Pool, Tennis Courts, Club House, Exercise Room
Water Access N
Roof Type Asphalt
Accessibility None
Porch Patio(s)
Attached Garage 2
Total Parking Spaces 2
Garage Y
Building
Story 2
Foundation Slab
Sewer Public Sewer
Water Public
Architectural Style Traditional
Level or Stories 2
Additional Building Above Grade, Below Grade
Structure Type Cathedral Ceilings
New Construction N
Schools
School District Hopewell Valley Regional Schools
Others
HOA Fee Include Snow Removal,Lawn Maintenance,Pool(s),Common Area Maintenance
Senior Community Yes
Age Restriction 55
Tax ID 06-00078-00007 25
Ownership Fee Simple
SqFt Source Assessor
Special Listing Condition Standard
Read Less
Want to know what your home might be worth? Contact us for a FREE valuation!

Our team is ready to help you sell your home for the highest possible price ASAP

Bought with Deborah W Lane • Callaway Henderson Sotheby's Int'l-Princeton

GET MORE INFORMATION





