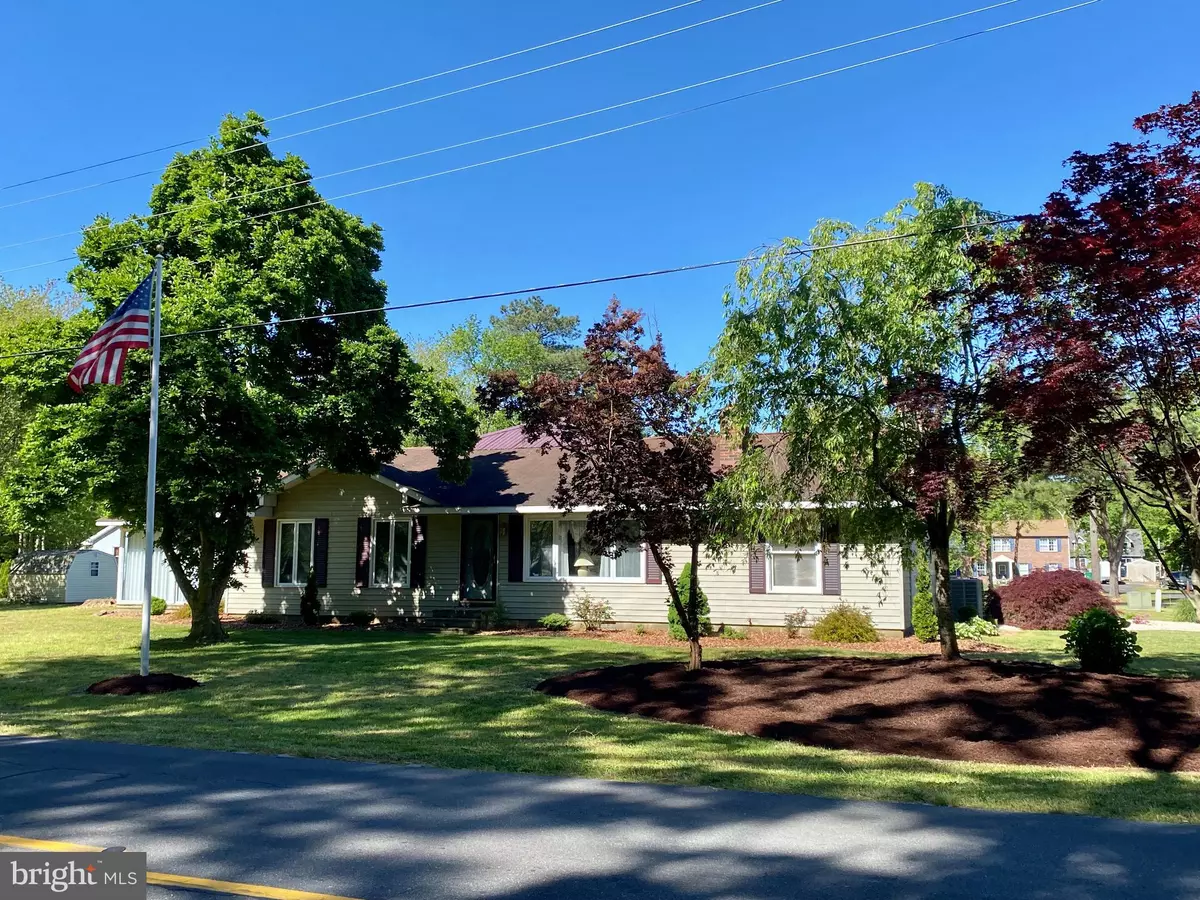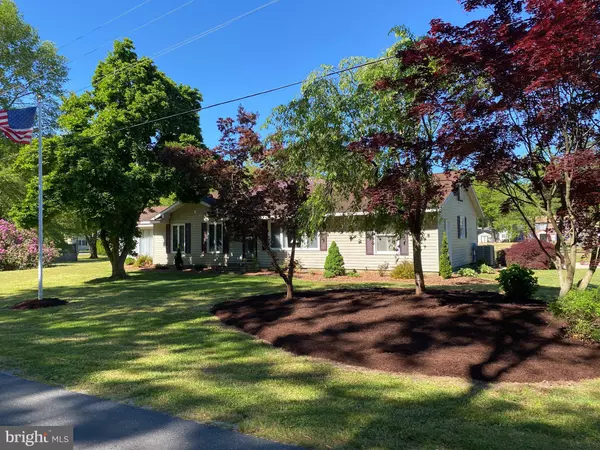$329,900
$349,900
5.7%For more information regarding the value of a property, please contact us for a free consultation.
35934 VENTURE LN Ocean View, DE 19970
3 Beds
2 Baths
1,500 SqFt
Key Details
Sold Price $329,900
Property Type Single Family Home
Sub Type Detached
Listing Status Sold
Purchase Type For Sale
Square Footage 1,500 sqft
Price per Sqft $219
Subdivision Whites Neck Village
MLS Listing ID DESU182952
Sold Date 01/06/22
Style Ranch/Rambler
Bedrooms 3
Full Baths 2
HOA Y/N N
Abv Grd Liv Area 1,500
Originating Board BRIGHT
Year Built 1972
Annual Tax Amount $648
Tax Year 2021
Lot Size 9,583 Sqft
Acres 0.22
Lot Dimensions 67.00 x 145.00
Property Description
Adorable Rancher on Double Lot with Plenty of potential and located In Millville just 4 miles to Bethany Beach. Detached Pole Barn & Shed included on additional lot. Total combined area of 1/2 Acre make this a great setup for a starter home or retiree looking for mature landscaping, beautiful sunroom with plenty of natural sunlight, cozy kitchen, lovely living room with WoodStove insert/Brick Fireplace(easily converted back), 3 Bedrooms, 2 baths, well maintained and occupied by original owner!! Lots of pride of ownership! This adorable home has everything one would need in a quiet community without HOA fees, roads maintained by State, well located just 2.5 miles to Holts Landing State Park... Won't Last!
Location
State DE
County Sussex
Area Baltimore Hundred (31001)
Zoning MR
Rooms
Main Level Bedrooms 3
Interior
Interior Features Attic, Breakfast Area, Ceiling Fan(s), Dining Area, Wood Stove, Window Treatments
Hot Water Electric
Heating Forced Air, Heat Pump - Electric BackUp
Cooling Central A/C, Ceiling Fan(s), Attic Fan
Flooring Carpet
Fireplaces Number 1
Fireplaces Type Brick
Equipment Built-In Range, Dishwasher, Dryer, Extra Refrigerator/Freezer, Microwave, Range Hood, Water Heater, Washer
Furnishings No
Fireplace Y
Window Features Screens
Appliance Built-In Range, Dishwasher, Dryer, Extra Refrigerator/Freezer, Microwave, Range Hood, Water Heater, Washer
Heat Source None
Exterior
Garage Garage Door Opener, Garage - Rear Entry
Garage Spaces 5.0
Utilities Available Cable TV, Electric Available, Phone, Other
Water Access N
Roof Type Asphalt,Metal
Accessibility None
Road Frontage State
Attached Garage 1
Total Parking Spaces 5
Garage Y
Building
Lot Description Cleared, Landscaping, Road Frontage
Story 1
Foundation Crawl Space, Block
Sewer Public Sewer
Water Well
Architectural Style Ranch/Rambler
Level or Stories 1
Additional Building Above Grade, Below Grade
New Construction N
Schools
Elementary Schools Lord Baltimore
Middle Schools Selbyville
High Schools Indian River
School District Indian River
Others
Senior Community No
Tax ID 134-08.00-25.00
Ownership Fee Simple
SqFt Source Assessor
Acceptable Financing Cash, Conventional
Listing Terms Cash, Conventional
Financing Cash,Conventional
Special Listing Condition Standard
Read Less
Want to know what your home might be worth? Contact us for a FREE valuation!

Our team is ready to help you sell your home for the highest possible price ASAP

Bought with Kay McCabe • Northrop Realty

GET MORE INFORMATION





