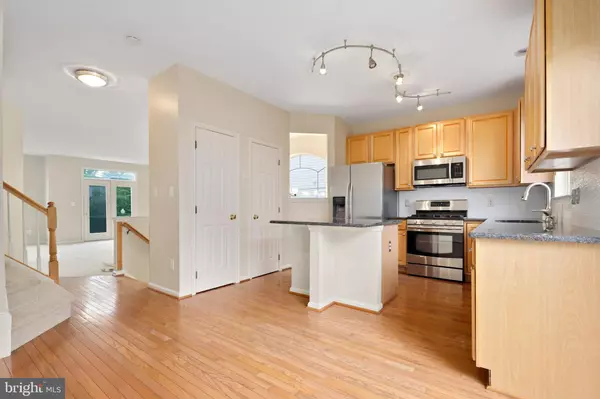$545,000
$545,000
For more information regarding the value of a property, please contact us for a free consultation.
43636 OBRIEN SQ Chantilly, VA 20152
3 Beds
4 Baths
1,940 SqFt
Key Details
Sold Price $545,000
Property Type Townhouse
Sub Type End of Row/Townhouse
Listing Status Sold
Purchase Type For Sale
Square Footage 1,940 sqft
Price per Sqft $280
Subdivision South Riding
MLS Listing ID VALO2031568
Sold Date 08/04/22
Style Colonial,Traditional
Bedrooms 3
Full Baths 2
Half Baths 2
HOA Fees $95/mo
HOA Y/N Y
Abv Grd Liv Area 1,560
Originating Board BRIGHT
Year Built 2000
Annual Tax Amount $4,453
Tax Year 2022
Lot Size 2,178 Sqft
Acres 0.05
Property Description
Welcome to this bright, beautiful, immaculate and updated end unit townhome with 3 bedrooms, 2 full baths and 2 half baths in the heart of South Riding. As you enter the home, you are greeted with tall ceilings of the foyer full of natural light! The stairs from the foyer take you to the kitchen on the 2nd level which has hardwood floors, stainless steel appliances, tiled backsplash, granite counter-tops, 2 large pantries and an informal dining area! It also opens to a large deck, spacious enough to host a small party! Across the kitchen is a large cozy living and dining room area with a small balcony! The second level has a Large Primary Bedroom with vaulted ceiling, walk in closet and a bathroom with double sinks, a soaking tub and a separate shower. 2 more spacious bedrooms, laundry in the hallway and a second full bath complete the second level! The main level also features a spacious rec room with a built in fireplace, extra storage space and a half bath! Step out into a private patio from the rec room, where you can have a small get together with friends/family in complete privacy or enjoy a family barbeque on a nice summer evening! Cant miss the attached 2 Car garage with plenty of room for a cars and storage. Updates include ****Furnace -2020***A/C**2017**Water heater-2018**Humidifier**2020***Roof-2017**Kitchen Counter-tops-2017***Washer-Dryer-2020***Kitchen Appliances-2015***Driveway large enough for 2 cars and plenty of street parking! Unbeatable South Riding Location, close to Route 50, Route, 28! Walking distance to pool, playgrounds, walking trails and minutes away from local restaurants, grocery stores, movie theaters! This Townhome defines Lifestyle
Location
State VA
County Loudoun
Zoning PDH4
Interior
Interior Features Kitchen - Table Space, Ceiling Fan(s)
Hot Water Natural Gas
Heating Forced Air
Cooling Central A/C
Fireplaces Number 1
Fireplaces Type Gas/Propane, Screen
Equipment Built-In Microwave, Dryer, Washer, Dishwasher, Disposal, Refrigerator, Stove
Fireplace Y
Appliance Built-In Microwave, Dryer, Washer, Dishwasher, Disposal, Refrigerator, Stove
Heat Source Natural Gas
Exterior
Parking Features Garage - Front Entry, Garage Door Opener
Garage Spaces 4.0
Amenities Available Golf Course Membership Available, Pool Mem Avail, Other
Water Access N
Accessibility None
Attached Garage 2
Total Parking Spaces 4
Garage Y
Building
Story 3
Foundation Other
Sewer Public Sewer
Water Public
Architectural Style Colonial, Traditional
Level or Stories 3
Additional Building Above Grade, Below Grade
New Construction N
Schools
Elementary Schools Little River
Middle Schools J. Michael Lunsford
High Schools Freedom
School District Loudoun County Public Schools
Others
HOA Fee Include Common Area Maintenance,Trash,Other
Senior Community No
Tax ID 099353836000
Ownership Fee Simple
SqFt Source Estimated
Special Listing Condition Standard
Read Less
Want to know what your home might be worth? Contact us for a FREE valuation!

Our team is ready to help you sell your home for the highest possible price ASAP

Bought with Gina Nelson • Pearson Smith Realty, LLC

GET MORE INFORMATION





