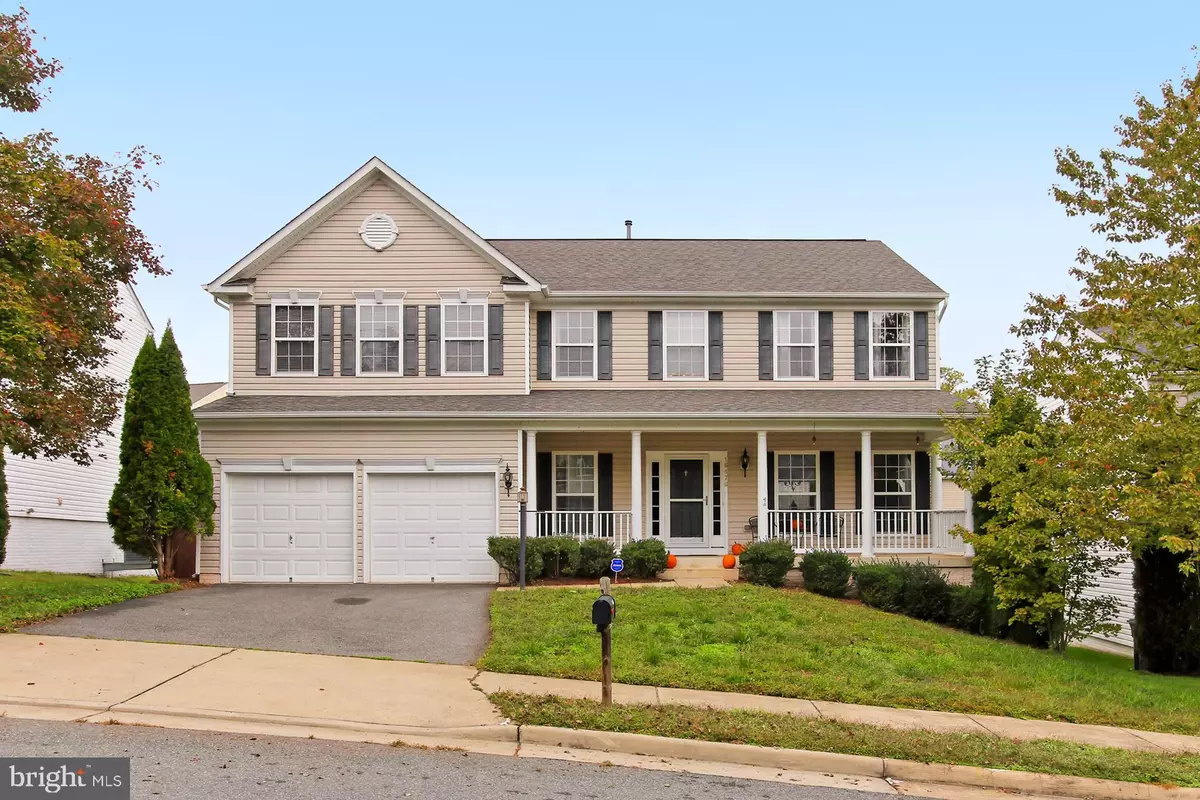$526,000
$515,000
2.1%For more information regarding the value of a property, please contact us for a free consultation.
16476 PLUMAGE EAGLE ST Woodbridge, VA 22191
4 Beds
4 Baths
3,552 SqFt
Key Details
Sold Price $526,000
Property Type Single Family Home
Sub Type Detached
Listing Status Sold
Purchase Type For Sale
Square Footage 3,552 sqft
Price per Sqft $148
Subdivision Eagles Pointe
MLS Listing ID VAPW506992
Sold Date 12/11/20
Style Colonial
Bedrooms 4
Full Baths 3
Half Baths 1
HOA Fees $138/mo
HOA Y/N Y
Abv Grd Liv Area 2,468
Originating Board BRIGHT
Year Built 2008
Annual Tax Amount $5,782
Tax Year 2020
Lot Size 6,416 Sqft
Acres 0.15
Property Description
Just come in and make yourself at home! Professionally cleaned for safe viewing! Please remove shoes. Enter the 2 story foyer and take in the grandness! Full size living room and dining room with crown and chair molding. The kitchen is a cook's delight with granite counters, updated backsplash, and GE Profile appliances. They are practically brand-new! While talking with family/friends, cooking up a storm or looking up recipes at the nearby computer station, enjoy the open and bright kitchen. Relax and chat in the family room or watch a movie with a fire in the fireplace. Plenty of room for everyone and just in time for the holidays! Take a moment to sit outside on the deck right off the kitchen! Head upstairs to the upper level and be wowed at the primary bedroom with so much room and an attached deluxe bathroom with two separate sinks, spa-tub, shower room and fitted with granite and ceramic tile. This impressive sanctuary is hidden behind double farm-style doors with two walk-in closets! This is luxury! The upper level has 3 additional spacious bedrooms with large closets! Bedroom 4 includes a designer closet. The hall bathroom is spacious with double sinks! Head to the lower-level that is a walk-out lower level. It has the benefits of an unfinished storage area/workshop, plus a finished Rec Room for Game Day or movies! The bonus room is a great room for play, crafts, exercise or a guest with a convenient full bath. Eagles Pointe is the place to be! The community center is gorgeous with a gym, outdoor pool, tennis courts, and picnic tables by the lake with fountains. There is a tot-lot right around the corner! VRE and slug lines shorten your commute so you can enjoy all the amenities! BBQs on your deck, play time in your private fenced back yard, or your favorite drink while you rock on the front porch. Find everything you need nearby at Stonebridge (including Wegmans) or Potomac Mills, and for fun, plan quick trips to Potomac Shores Golf, Potomac Point Winery, a brewery nearby or the Town of Occoquan. You name it, Eagles Pointe has it all!
Location
State VA
County Prince William
Zoning PMR
Rooms
Other Rooms Living Room, Dining Room, Primary Bedroom, Bedroom 2, Bedroom 3, Kitchen, Family Room, Breakfast Room, Bedroom 1, Laundry, Utility Room, Bathroom 2, Bathroom 3, Bonus Room, Primary Bathroom
Basement Connecting Stairway, Fully Finished, Heated, Outside Entrance, Interior Access, Rear Entrance, Walkout Stairs
Interior
Hot Water Natural Gas
Heating Forced Air, Central
Cooling Central A/C, Ceiling Fan(s)
Flooring Carpet, Ceramic Tile, Hardwood
Fireplaces Number 1
Equipment Cooktop, Dishwasher, Disposal, Dryer - Front Loading, Exhaust Fan, Microwave, Oven - Double, Oven - Self Cleaning, Refrigerator, Stainless Steel Appliances, Washer - Front Loading, Water Heater
Appliance Cooktop, Dishwasher, Disposal, Dryer - Front Loading, Exhaust Fan, Microwave, Oven - Double, Oven - Self Cleaning, Refrigerator, Stainless Steel Appliances, Washer - Front Loading, Water Heater
Heat Source Natural Gas
Exterior
Parking Features Garage - Front Entry, Inside Access
Garage Spaces 4.0
Fence Privacy, Wood, Fully
Utilities Available Natural Gas Available, Water Available, Electric Available
Amenities Available Club House, Common Grounds, Community Center, Exercise Room, Fitness Center, Pool - Outdoor, Recreational Center, Tennis Courts, Tot Lots/Playground
Water Access N
Roof Type Shingle
Accessibility None
Attached Garage 2
Total Parking Spaces 4
Garage Y
Building
Story 3
Sewer Public Septic, Public Sewer
Water Public
Architectural Style Colonial
Level or Stories 3
Additional Building Above Grade, Below Grade
New Construction N
Schools
Elementary Schools Williams
Middle Schools Potomac
High Schools Potomac
School District Prince William County Public Schools
Others
HOA Fee Include Common Area Maintenance,Recreation Facility,Trash
Senior Community No
Tax ID 8290-42-3452
Ownership Fee Simple
SqFt Source Assessor
Special Listing Condition Standard
Read Less
Want to know what your home might be worth? Contact us for a FREE valuation!

Our team is ready to help you sell your home for the highest possible price ASAP

Bought with Emanuel Nieves Rolon • Samson Properties

GET MORE INFORMATION





