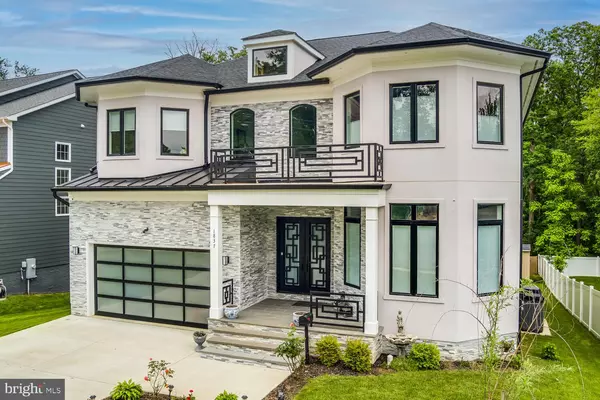$1,875,000
$1,850,000
1.4%For more information regarding the value of a property, please contact us for a free consultation.
1837 PEABODY DR Falls Church, VA 22043
6 Beds
8 Baths
6,478 SqFt
Key Details
Sold Price $1,875,000
Property Type Single Family Home
Sub Type Detached
Listing Status Sold
Purchase Type For Sale
Square Footage 6,478 sqft
Price per Sqft $289
Subdivision Pimmit Hills
MLS Listing ID VAFX2080090
Sold Date 08/26/22
Style Transitional
Bedrooms 6
Full Baths 6
Half Baths 2
HOA Y/N N
Abv Grd Liv Area 4,478
Originating Board BRIGHT
Year Built 2020
Annual Tax Amount $18,616
Tax Year 2021
Lot Size 10,075 Sqft
Acres 0.23
Property Description
Welcome to the Falls Church Masterpiece!
Welcome to the Falls Church Masterpiece! This luxury custom-built house with 6 Bedrooms, 8 Bathrooms, over 6400 SQF is like NO other. The owner did not spare any expense in the design, functionality, quality and size. As you walk through the gorgeous modern front doors, marble floors in the foyer will greet you. The Extra wide foyer and halls are with 135 lights through out are cleverly designed to feel like a modern palace as you walk through this unique gem. This beautify is filled with natural lights with the help of high-end Pella windows on all levels.The main level is built with 11 feet high ceilings with extensive coffered ceiling designs that encompass lights for more dramatic feel. An upscale stone wall with large gas fireplace provides nice division between dinning room and living room. The extra large living room with its own stone wall offers many windows for natural lights. Livingroom leads to the beautifully appointed treks deck that faces the backyard and the private wooded area in the back of the house. The extraordinary gourmet kitchen is remarkably large with a 10 feed waterfall center island that can provide an ideal location for everyday living or entertaining guests. The attention to details in this kitchen is topnotch with upscale appliances like Subzero, Bosch, Thermador, custom shelves and lighting makes it incredibly luxurious.A truly custom-built and not a cookie-cutter reveals itself with the extensive recess lights throughout, extra wide staircases, 8 feet wide hallway, motorized foyer chandelier lift, Bluetooth built-in speakers, Solar panels, electric vehicle charging outlet, dazzling lower level and much more.The vast upper level hall surrounded by 4 bedrooms and each with their own private bathroom is a perfect 10. The owner's suite offers a spacious large bedroom , en suite owner's bathroom with lavish custom tile-wall, soaking tub and large shower that makes it an ideal spa retreat. The owner's suite has plenty of storage with 2 walking closets and a cedar closet for those preciouses garments.If you think the first two levels are impressive, must see the lower level which will definitely WOW you and your guests as well. White marble floors set this basement level apart from any other. A wet bar, huge living space, a movie room with built-in speakers, and an in-law/au-pair/office suite with its own separate walkout entry door, makes this basement elegant. Extra wide garage door, a private backyard facing trees, an outdoor shed, a designated firepit area and an extended gas line on the patio for BBQs provide for your outdoor enjoyment. The prime location in Fairfax county where you can walk to McLean Metro Station, Capital One Hall where events and concerts are performed, and a short drive to shops and restaurants in down town McLean, City of Falls Church, Tyson's Corner mall and Galleria mall. Convenient location to major routes like 66, 495, 50, Dulles Toll Road, Leesburg Pike and a quick trip to Washington DC. This can not get any more fabulous! Come check it out for yourself and let your dreams and plans unfold in this hidden gem!
Location
State VA
County Fairfax
Zoning 140
Rooms
Other Rooms Living Room, Dining Room, Kitchen, Foyer, In-Law/auPair/Suite, Laundry, Mud Room, Bonus Room
Basement Daylight, Full, Full, Fully Finished, Interior Access, Rear Entrance, Walkout Level
Main Level Bedrooms 1
Interior
Interior Features Bar, Breakfast Area, Built-Ins, Cedar Closet(s), Ceiling Fan(s), Combination Kitchen/Dining, Combination Kitchen/Living, Entry Level Bedroom, Floor Plan - Open, Kitchen - Gourmet, Pantry, Recessed Lighting, Soaking Tub, Stall Shower, Store/Office, Upgraded Countertops, Walk-in Closet(s), Wet/Dry Bar
Hot Water Natural Gas
Heating Central, Forced Air, Programmable Thermostat
Cooling Central A/C, Ceiling Fan(s), Programmable Thermostat
Flooring Ceramic Tile, Engineered Wood, Luxury Vinyl Plank, Marble
Fireplaces Number 1
Fireplaces Type Double Sided, Fireplace - Glass Doors, Stone, Gas/Propane
Equipment Built-In Microwave, Cooktop, Dishwasher, Disposal, Dryer, Exhaust Fan, Oven - Double, Refrigerator, Six Burner Stove, Stainless Steel Appliances, Washer, Washer - Front Loading, Water Dispenser, Dryer - Front Loading
Furnishings No
Fireplace Y
Window Features Casement,Insulated
Appliance Built-In Microwave, Cooktop, Dishwasher, Disposal, Dryer, Exhaust Fan, Oven - Double, Refrigerator, Six Burner Stove, Stainless Steel Appliances, Washer, Washer - Front Loading, Water Dispenser, Dryer - Front Loading
Heat Source Natural Gas, Renewable, Solar
Exterior
Exterior Feature Deck(s), Patio(s)
Garage Garage - Front Entry
Garage Spaces 6.0
Utilities Available Cable TV, Water Available, Natural Gas Available, Electric Available, Sewer Available
Water Access N
View Trees/Woods
Accessibility None
Porch Deck(s), Patio(s)
Attached Garage 2
Total Parking Spaces 6
Garage Y
Building
Lot Description Backs to Trees
Story 3
Foundation Slab
Sewer Public Sewer
Water Public
Architectural Style Transitional
Level or Stories 3
Additional Building Above Grade, Below Grade
Structure Type 9'+ Ceilings,High,Tray Ceilings
New Construction N
Schools
School District Fairfax County Public Schools
Others
Senior Community No
Tax ID 0401 03 0204
Ownership Fee Simple
SqFt Source Assessor
Security Features Exterior Cameras,Smoke Detector
Acceptable Financing Conventional, Cash
Listing Terms Conventional, Cash
Financing Conventional,Cash
Special Listing Condition Standard
Read Less
Want to know what your home might be worth? Contact us for a FREE valuation!

Our team is ready to help you sell your home for the highest possible price ASAP

Bought with Hanah L Desherow • Pearson Smith Realty, LLC

GET MORE INFORMATION





