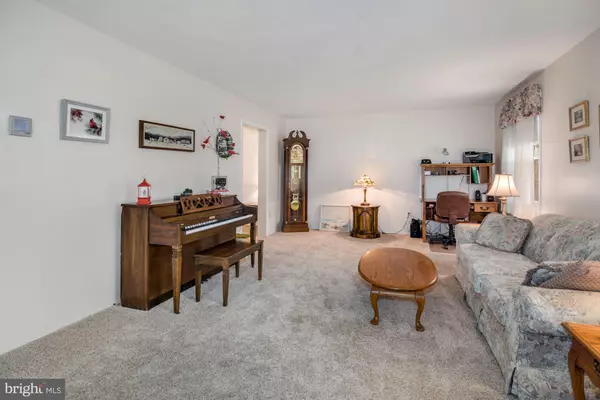$477,000
$429,000
11.2%For more information regarding the value of a property, please contact us for a free consultation.
12626 CHANLER LN Bowie, MD 20715
4 Beds
3 Baths
2,328 SqFt
Key Details
Sold Price $477,000
Property Type Single Family Home
Sub Type Detached
Listing Status Sold
Purchase Type For Sale
Square Footage 2,328 sqft
Price per Sqft $204
Subdivision Chapel Forge At Belair
MLS Listing ID MDPG604798
Sold Date 06/10/21
Style Colonial
Bedrooms 4
Full Baths 2
Half Baths 1
HOA Y/N N
Abv Grd Liv Area 2,328
Originating Board BRIGHT
Year Built 1964
Annual Tax Amount $5,807
Tax Year 2021
Lot Size 0.253 Acres
Acres 0.25
Property Description
Fantastic corner lot Colonial located in the Chapel Forge at Belair community of Bowie boasts updates including the HVAC, windows and more! Over 2300 sq. ft. of living space with bright and airy rooms and offers an entry level fourth bedroom. Sun fills the living room through its many windows and leads through the breakfast room to the spacious kitchen that features a peninsula island, dark Corian countertops, white cabinets, and black appliances that include a glass cooktop and wall oven. Off of the kitchen is a secluded den. The family room highlights a wall to wall brick fireplace, flanked by built-in bookshelves. Tucked in a quiet corner is a convenient entry level bedroom. The spacious primary bedroom includes a walk-in closet and attached full bath. Two sizable bedrooms and a hall bath complete the upper level sleeping quarters. Enjoy outdoor living in the fenced yard that provides an expansive brick patio and mature shade trees. Commuter routes including I-495, I-95, MD-295, BW Parkway, Largo Town Center and New Carrollton Metro Stations offer convenient access to Baltimore, Washington DC, Silver Spring, and Annapolis. Close proximity to Bowie Town Centre, FedEx Field and Baysox Park for shopping, dining and entertainment. Offer deadline Sunday 5/9 at 6 pm.
Location
State MD
County Prince Georges
Zoning R80
Rooms
Other Rooms Living Room, Dining Room, Primary Bedroom, Bedroom 2, Bedroom 3, Bedroom 4, Kitchen, Family Room, Den, Foyer, Laundry
Main Level Bedrooms 1
Interior
Interior Features Built-Ins, Carpet, Ceiling Fan(s), Combination Kitchen/Dining, Dining Area, Kitchen - Eat-In, Kitchen - Table Space, Primary Bath(s)
Hot Water Natural Gas
Heating Forced Air, Programmable Thermostat
Cooling Central A/C, Ceiling Fan(s), Programmable Thermostat
Flooring Carpet, Vinyl
Fireplaces Number 1
Fireplaces Type Brick, Flue for Stove, Gas/Propane, Mantel(s)
Equipment Dryer, Washer, Cooktop, Dishwasher, Refrigerator, Icemaker, Stove, Oven - Wall, Energy Efficient Appliances, ENERGY STAR Clothes Washer, Oven - Self Cleaning, Range Hood, Water Heater
Fireplace Y
Window Features Casement,Double Pane,Screens,Vinyl Clad
Appliance Dryer, Washer, Cooktop, Dishwasher, Refrigerator, Icemaker, Stove, Oven - Wall, Energy Efficient Appliances, ENERGY STAR Clothes Washer, Oven - Self Cleaning, Range Hood, Water Heater
Heat Source Natural Gas
Laundry Has Laundry, Main Floor
Exterior
Exterior Feature Patio(s), Porch(es)
Parking Features Garage - Front Entry, Inside Access, Oversized
Garage Spaces 2.0
Fence Rear
Water Access N
View Garden/Lawn
Roof Type Unknown
Accessibility Other
Porch Patio(s), Porch(es)
Attached Garage 2
Total Parking Spaces 2
Garage Y
Building
Lot Description Front Yard, Landscaping, Rear Yard, SideYard(s)
Story 2
Sewer Public Sewer
Water Public
Architectural Style Colonial
Level or Stories 2
Additional Building Above Grade, Below Grade
Structure Type Dry Wall
New Construction N
Schools
Elementary Schools Whitehall
Middle Schools Samuel Ogle
High Schools Bowie
School District Prince George'S County Public Schools
Others
Senior Community No
Tax ID 17141592583
Ownership Fee Simple
SqFt Source Assessor
Security Features Main Entrance Lock
Special Listing Condition Standard
Read Less
Want to know what your home might be worth? Contact us for a FREE valuation!

Our team is ready to help you sell your home for the highest possible price ASAP

Bought with Matthew Pfeifer • Maryland Real Estate Network

GET MORE INFORMATION





