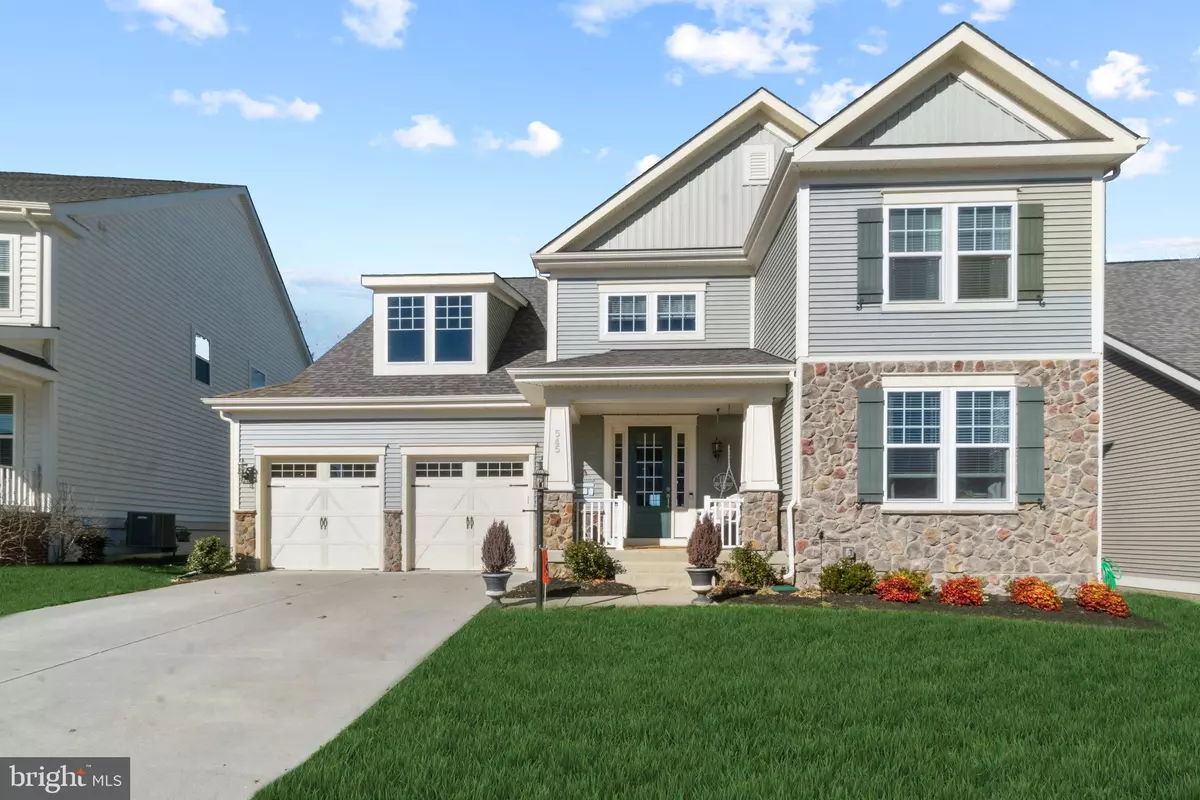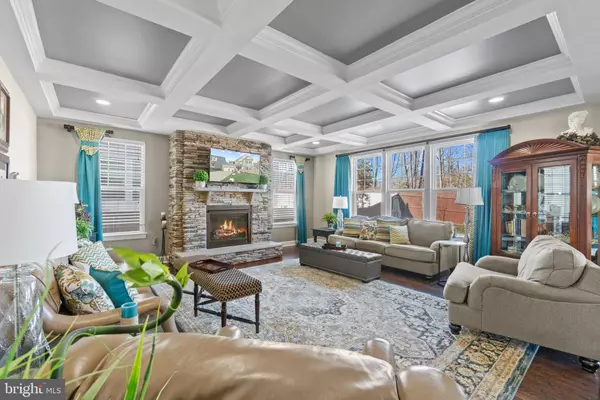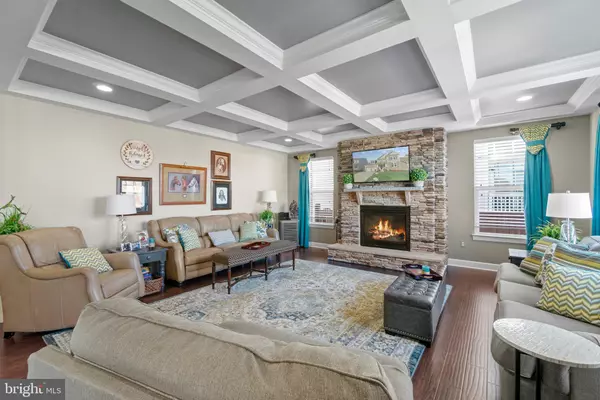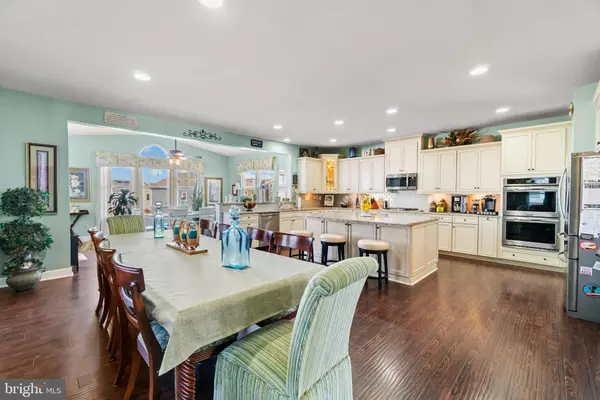$710,000
$710,000
For more information regarding the value of a property, please contact us for a free consultation.
545 APRICOT ST Stafford, VA 22554
5 Beds
4 Baths
4,844 SqFt
Key Details
Sold Price $710,000
Property Type Single Family Home
Sub Type Detached
Listing Status Sold
Purchase Type For Sale
Square Footage 4,844 sqft
Price per Sqft $146
Subdivision Embrey Mill
MLS Listing ID VAST229052
Sold Date 03/08/21
Style Colonial
Bedrooms 5
Full Baths 3
Half Baths 1
HOA Fees $125/mo
HOA Y/N Y
Abv Grd Liv Area 3,556
Originating Board BRIGHT
Year Built 2018
Annual Tax Amount $5,413
Tax Year 2020
Lot Size 7,623 Sqft
Acres 0.18
Property Description
PRISTINE MIDDLETON MODEL IN SOUGHT AFTER EMBREY MILL! AMAZING 5 BEDROOM, 3.5 BATH HOME BOAST TONS OF BUILDER UPGRADES AND OWNER ADDED VALUE ITEMS. FROM THE MOMENT YOU WALK THROUGH THE FRONT DOOR, YOU WILL APPRECIATE THE ELEGANCE AND CHARM. GLEAMING HARDWOOD FLOORS, UPGRADED TIMBERLAKE CABINETS ($16,000), GOURMET KITCHEN FEATURING FRIGIDAIRE GALLERY SERIES APPLIANCES, **AMAZING COFFERED CEILING IN FAMILY ROOM, STONE FIREPLACE, UPGRADED TOP OF THE LINE FINISHES (FLOORING, FIXTURES, LIGHTING, ETC...), AND MUCH MORE! NO DETAILED IGNORED; FROM THE SOFT CLOSE DRAWERS, TO PULL OUT SPICE DRAWER, TO ADDED GFI`S. ALL OF THIS ON A GREAT FENCED LOT IN SECTION ONE; WALK TO POOL, CAFE, GYM, TOT LOTS, DOG PARKS AND MORE! NOTHING TO DO EXCEPT MOVE IN-` WELCOME HOME!
Location
State VA
County Stafford
Zoning PD2
Rooms
Other Rooms Primary Bedroom, Bedroom 2, Bedroom 3, Bedroom 4, Bedroom 5, Kitchen, Family Room, Foyer, Breakfast Room, Sun/Florida Room, Laundry, Other, Office, Recreation Room, Bathroom 2, Primary Bathroom, Half Bath
Basement Full
Interior
Interior Features Bar, Breakfast Area, Carpet, Ceiling Fan(s), Chair Railings, Crown Moldings, Dining Area, Family Room Off Kitchen, Floor Plan - Open, Kitchen - Eat-In, Kitchen - Gourmet, Kitchen - Island, Kitchen - Table Space, Recessed Lighting, Soaking Tub, Upgraded Countertops, Walk-in Closet(s), Wet/Dry Bar, Wood Floors
Hot Water Electric, Multi-tank
Heating Forced Air
Cooling Central A/C
Fireplaces Number 1
Fireplaces Type Gas/Propane, Stone
Equipment Built-In Microwave, Cooktop, Dishwasher, Disposal, Icemaker, Oven - Double, Oven - Wall, Refrigerator, Stainless Steel Appliances, Water Heater
Fireplace Y
Appliance Built-In Microwave, Cooktop, Dishwasher, Disposal, Icemaker, Oven - Double, Oven - Wall, Refrigerator, Stainless Steel Appliances, Water Heater
Heat Source Natural Gas
Laundry Upper Floor
Exterior
Parking Features Garage - Front Entry, Garage Door Opener
Garage Spaces 4.0
Fence Privacy, Rear
Amenities Available Common Grounds, Community Center, Fitness Center, Jog/Walk Path, Pool - Outdoor, Soccer Field, Swimming Pool, Tot Lots/Playground, Other
Water Access N
Accessibility None
Attached Garage 2
Total Parking Spaces 4
Garage Y
Building
Lot Description Backs - Open Common Area, Backs to Trees, Landscaping, Premium
Story 3
Sewer Public Sewer
Water Public
Architectural Style Colonial
Level or Stories 3
Additional Building Above Grade, Below Grade
Structure Type 2 Story Ceilings,9'+ Ceilings,Tray Ceilings
New Construction N
Schools
High Schools Colonial Forge
School District Stafford County Public Schools
Others
HOA Fee Include Common Area Maintenance
Senior Community No
Tax ID 29-G-3- -419
Ownership Fee Simple
SqFt Source Assessor
Acceptable Financing Conventional, FHA, VA
Listing Terms Conventional, FHA, VA
Financing Conventional,FHA,VA
Special Listing Condition Standard
Read Less
Want to know what your home might be worth? Contact us for a FREE valuation!

Our team is ready to help you sell your home for the highest possible price ASAP

Bought with Dilara Juliana-Daglar Wentz • KW United

GET MORE INFORMATION





