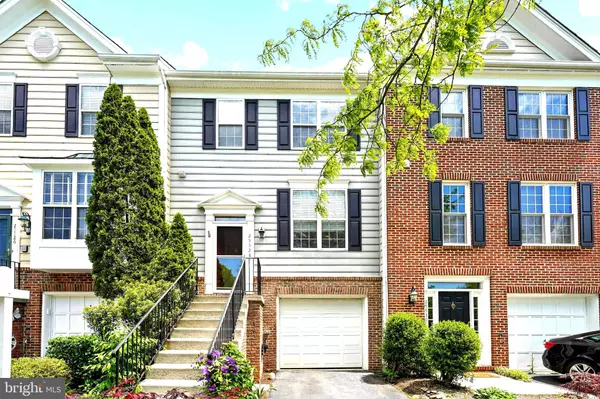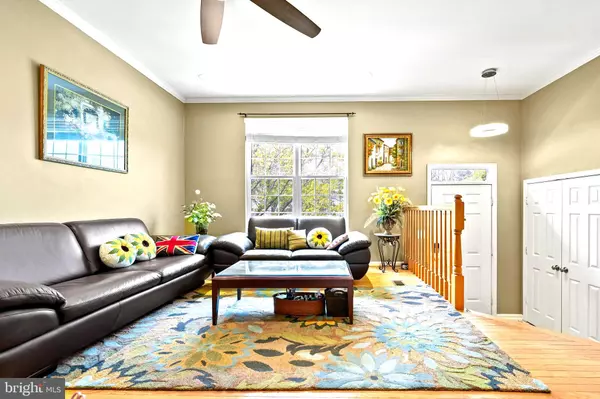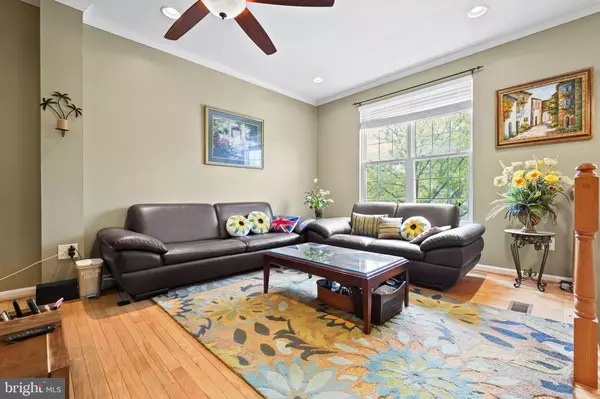$575,000
$575,000
For more information regarding the value of a property, please contact us for a free consultation.
25528 GOVER DR Chantilly, VA 20152
3 Beds
4 Baths
2,288 SqFt
Key Details
Sold Price $575,000
Property Type Townhouse
Sub Type Interior Row/Townhouse
Listing Status Sold
Purchase Type For Sale
Square Footage 2,288 sqft
Price per Sqft $251
Subdivision South Riding
MLS Listing ID VALO2025526
Sold Date 06/16/22
Style Other
Bedrooms 3
Full Baths 2
Half Baths 2
HOA Fees $95/mo
HOA Y/N Y
Abv Grd Liv Area 2,288
Originating Board BRIGHT
Year Built 1996
Annual Tax Amount $4,643
Tax Year 2022
Lot Size 1,742 Sqft
Acres 0.04
Property Description
Please follow all CDC recommended COVID-19 guidelines. Wear booties or remove shoes. Offer deadline Sunday at 6pm. Owner reserves the right to accept an offer at anytime. SIMPLY STUNNING! This beautifully maintained home is in the perfect location, a block to the pool, just minutes to South Riding Golf Club, just minutes to shopping center, easy to access to 28, 50 AND 606! This home includes beautiful hardwood flooring throughout the upper level which gives this home an bump-out space with a fire place. New carpet on stairs, New paint(2022) HVAC Maintain(2022),Duct clean(2022), This wonderful property is waiting for you to call it 'home'. Come see this home for yourself during our open house Sunday 5/15 from 11am-1pm.
If you have any questions reach out to the listing agent.
Location
State VA
County Loudoun
Zoning PDH4
Rooms
Other Rooms Living Room, Dining Room, Primary Bedroom, Bedroom 2, Bedroom 3, Kitchen, Game Room, Foyer, Sun/Florida Room
Interior
Interior Features Kitchen - Table Space, Combination Dining/Living, Kitchen - Eat-In, Chair Railings, Crown Moldings, Primary Bath(s), Window Treatments, Wood Floors, Floor Plan - Open
Hot Water Natural Gas
Heating Forced Air
Cooling Central A/C
Fireplaces Number 2
Fireplaces Type Gas/Propane, Fireplace - Glass Doors, Mantel(s)
Equipment Dishwasher, Disposal, Dryer, Microwave, Oven/Range - Gas, Refrigerator, Washer
Fireplace Y
Window Features Palladian
Appliance Dishwasher, Disposal, Dryer, Microwave, Oven/Range - Gas, Refrigerator, Washer
Heat Source Natural Gas
Exterior
Parking Features Garage Door Opener
Garage Spaces 1.0
Amenities Available Basketball Courts, Bike Trail, Common Grounds, Community Center, Jog/Walk Path, Pool - Outdoor, Tennis Courts, Tot Lots/Playground
Water Access N
Accessibility None
Attached Garage 1
Total Parking Spaces 1
Garage Y
Building
Story 3
Foundation Concrete Perimeter
Sewer Public Sewer
Water Public
Architectural Style Other
Level or Stories 3
Additional Building Above Grade, Below Grade
Structure Type Vaulted Ceilings
New Construction N
Schools
School District Loudoun County Public Schools
Others
Senior Community No
Tax ID 128160775000
Ownership Fee Simple
SqFt Source Assessor
Special Listing Condition Standard
Read Less
Want to know what your home might be worth? Contact us for a FREE valuation!

Our team is ready to help you sell your home for the highest possible price ASAP

Bought with Diane A Sundt • Long & Foster Real Estate, Inc.
GET MORE INFORMATION





