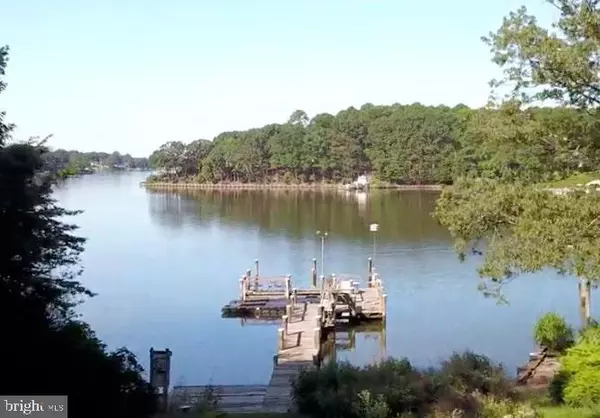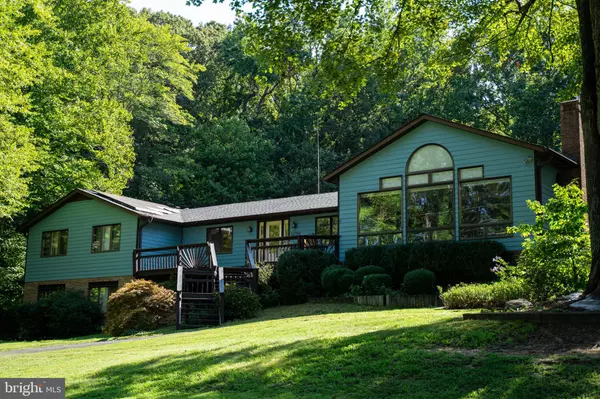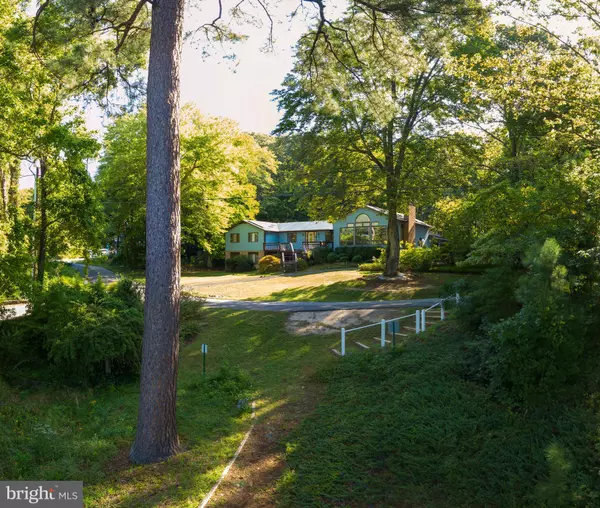$722,500
$734,500
1.6%For more information regarding the value of a property, please contact us for a free consultation.
12766 MILL CREEK DR Lusby, MD 20657
4 Beds
3 Baths
3,230 SqFt
Key Details
Sold Price $722,500
Property Type Single Family Home
Sub Type Detached
Listing Status Sold
Purchase Type For Sale
Square Footage 3,230 sqft
Price per Sqft $223
Subdivision Drum Point
MLS Listing ID MDCA179084
Sold Date 11/13/20
Style Ranch/Rambler
Bedrooms 4
Full Baths 3
HOA Fees $13/ann
HOA Y/N Y
Abv Grd Liv Area 2,496
Originating Board BRIGHT
Year Built 1981
Annual Tax Amount $6,337
Tax Year 2019
Lot Size 0.965 Acres
Acres 0.96
Property Description
AERIAL VIDEO - USE QR code shown in photos or GO TO: https://video.wixstatic.com/video/9d89fe_a61f632a790440d7af3f86d12d8121da/1080p/mp4/file.mp4 POINT OF VIEW - AN ENVIRONMENTALLY SUSTAINABLE RETREAT Point of View is a spacious, one-acre Drum Point estate, known for it's commanding, high bluff perch over a wide stretch of upper Mill Creek. Enjoy a wonderful panoramic view of nature from the wide observation deck that oversees a peaceful canopy of trees, mature plantings and a gorgeous colorful meadow leading to the waters edge. This natural meadow, certified as a Pollinator Habitat has eco-friendly low-impact stone retaining walls to filter stormwater run-off and a wide variety native wildflower plantings that attract numerous butterflies, dragonflies and a wide variety of migratory waterfowl and insect-eating birds such as Blue birds and Purple Martins. This habitat is called a Bayscaping System and it is designed to provide a natural preserve for invertebrate conservation. Where the meadow meets the shoreline you will find a tidal marsh with barrier sill created from oyster shells that help control erosion of the shoreline. This Living Shoreline buffer is seeded with live oysters to improve water quality and attract native marsh grass, fish, crabs, other aquatic life as well as migratory birds and animals. Brand New Roof and TESLA Solar Energy System with TESLA Powerwall Battery Storage System provides 24 hour sustainable power as well as emergency power in case of power outage. Also, installed is a Geo-Thermal HVAC Waterfurnace "Envision" System and an AdvanTex AX20 waste treatment system. This waterfront recreational retreat features a large 36' x 18' pool, with extensive hardscaping, new pool cover and liner. For the avid boater, enjoy wide Mill Creek views, 7' LMW and 3-slip dock capable of handling large watercraft. Come see how you can live large while responsibly reducing your carbon footprint - only minutes away from Solomons Island and 1.3 hours from the Metro DC area. DOCUMENTS AVAILABLE (Upon Request) 4 years of monthly energy bills (Before and after Solar installation) Owner's House Systems Explanation Plat / Survey AS-IS: Shed conveys as-is. Open Houses are scheduled for Sunday, Oct 11th, Saturday Oct 17th and Sunday Oct 18th from 1-4pm. All are welcome.
Location
State MD
County Calvert
Zoning R
Direction West
Rooms
Other Rooms Great Room
Basement Daylight, Partial, Connecting Stairway, Heated, Improved, Outside Entrance, Shelving, Sump Pump, Walkout Level, Windows, Workshop
Main Level Bedrooms 4
Interior
Hot Water Electric
Cooling Central A/C, Solar On Grid, Programmable Thermostat, Heat Pump(s), Geothermal, Ceiling Fan(s)
Flooring Hardwood, Ceramic Tile, Vinyl, Carpet
Fireplaces Number 1
Heat Source Geo-thermal, Electric, Renewable, Solar
Exterior
Parking Features Garage - Side Entry, Garage Door Opener, Inside Access, Oversized, Built In
Garage Spaces 2.0
Pool Filtered, Fenced, Concrete, In Ground, Permits
Utilities Available Propane, Phone, Electric Available, Cable TV
Waterfront Description Private Dock Site,Sandy Beach
Water Access Y
Water Access Desc Boat - Powered,Canoe/Kayak,Fishing Allowed,Sail,Swimming Allowed,Waterski/Wakeboard
Roof Type Architectural Shingle
Accessibility None
Attached Garage 2
Total Parking Spaces 2
Garage Y
Building
Story 2
Foundation Crawl Space, Block
Sewer Septic Exists, Approved System, Community Septic Tank, Private Septic Tank
Water Well
Architectural Style Ranch/Rambler
Level or Stories 2
Additional Building Above Grade, Below Grade
Structure Type Cathedral Ceilings,Dry Wall
New Construction N
Schools
Elementary Schools Dowell
Middle Schools Mill Creek
High Schools Patuxent
School District Calvert County Public Schools
Others
Pets Allowed Y
Senior Community No
Tax ID 0501073354
Ownership Fee Simple
SqFt Source Assessor
Horse Property N
Special Listing Condition Standard
Pets Allowed No Pet Restrictions
Read Less
Want to know what your home might be worth? Contact us for a FREE valuation!

Our team is ready to help you sell your home for the highest possible price ASAP

Bought with Gail Siegel • O'Brien Realty

GET MORE INFORMATION





