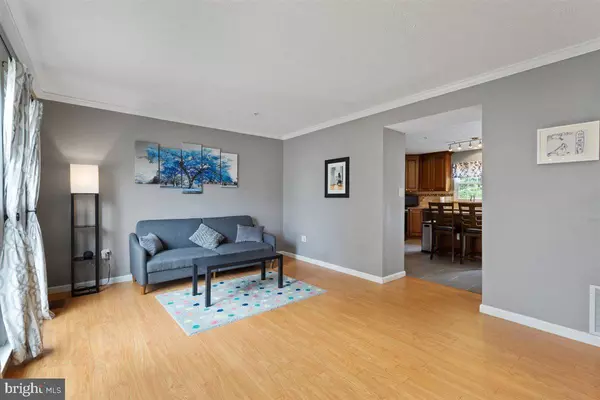$338,000
$337,900
For more information regarding the value of a property, please contact us for a free consultation.
8187 DEER CHASE LN Chesapeake Beach, MD 20732
2 Beds
3 Baths
1,636 SqFt
Key Details
Sold Price $338,000
Property Type Townhouse
Sub Type End of Row/Townhouse
Listing Status Sold
Purchase Type For Sale
Square Footage 1,636 sqft
Price per Sqft $206
Subdivision Richfield Station Village
MLS Listing ID MDCA2006990
Sold Date 08/15/22
Style Colonial
Bedrooms 2
Full Baths 2
Half Baths 1
HOA Fees $63/qua
HOA Y/N Y
Abv Grd Liv Area 1,160
Originating Board BRIGHT
Year Built 2000
Annual Tax Amount $3,035
Tax Year 2021
Lot Size 2,065 Sqft
Acres 0.05
Property Description
Gorgeous end unit townhome that backs to trees! You will love the remodeled kitchen with high end touches such as pull out shelving, beautiful wood trim, granite counter tops and ceramic tile flooring. Big deck off the kitchen area looks directly into thick trees for lots of privacy. Upstairs you have two HUGE bedrooms with vaulted ceilings and lots of closet space. The lower level is a walk out with a large storage shed for your outdoor equipment. This level also features newer carpeting, an upgraded full bath and laundry room with extra storage. The heat pump is only a few years old as well as the roof. Move right in and nothing needs to be done! The community is close to Chesapeake Beach and North Beach with easy access to the Water Park, walking trails , the board walks and restaurants. The first buyer could not secure a loan so here is your second chance!!!!
Location
State MD
County Calvert
Zoning R-2
Rooms
Basement Fully Finished, Outside Entrance, Walkout Level
Interior
Interior Features Carpet, Ceiling Fan(s), Family Room Off Kitchen, Floor Plan - Traditional, Kitchen - Island, Kitchen - Table Space, Pantry, Upgraded Countertops
Hot Water Electric
Heating Heat Pump(s)
Cooling Central A/C
Flooring Carpet, Ceramic Tile, Luxury Vinyl Plank
Equipment Dishwasher, Dryer - Electric, Exhaust Fan, Microwave, Oven/Range - Electric, Refrigerator, Stainless Steel Appliances, Stove, Washer - Front Loading, Water Heater
Furnishings No
Fireplace N
Appliance Dishwasher, Dryer - Electric, Exhaust Fan, Microwave, Oven/Range - Electric, Refrigerator, Stainless Steel Appliances, Stove, Washer - Front Loading, Water Heater
Heat Source Electric
Laundry Lower Floor
Exterior
Exterior Feature Deck(s)
Amenities Available Common Grounds, Reserved/Assigned Parking, Tot Lots/Playground, Basketball Courts
Water Access N
Roof Type Asphalt
Accessibility None
Porch Deck(s)
Garage N
Building
Lot Description Backs to Trees
Story 3
Foundation Block
Sewer Public Sewer
Water Public
Architectural Style Colonial
Level or Stories 3
Additional Building Above Grade, Below Grade
Structure Type Vaulted Ceilings
New Construction N
Schools
Elementary Schools Beach
Middle Schools Windy Hill
High Schools Northern
School District Calvert County Public Schools
Others
Senior Community No
Tax ID 0503168816
Ownership Fee Simple
SqFt Source Assessor
Acceptable Financing Cash, Conventional, FHA, VA
Horse Property N
Listing Terms Cash, Conventional, FHA, VA
Financing Cash,Conventional,FHA,VA
Special Listing Condition Standard
Read Less
Want to know what your home might be worth? Contact us for a FREE valuation!

Our team is ready to help you sell your home for the highest possible price ASAP

Bought with Trish L Wallmark • RE/MAX One
GET MORE INFORMATION





