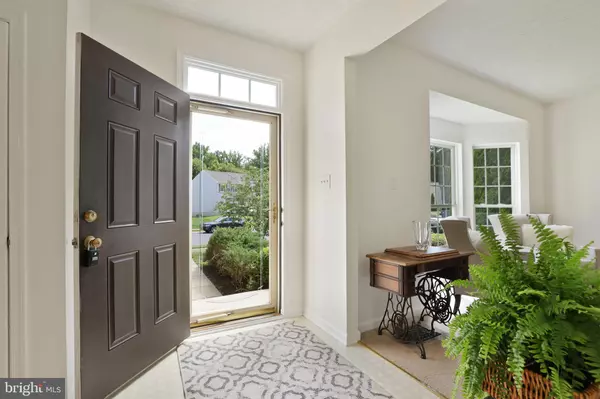$450,000
$440,000
2.3%For more information regarding the value of a property, please contact us for a free consultation.
110 SPRY ISLAND RD Joppa, MD 21085
4 Beds
3 Baths
2,650 SqFt
Key Details
Sold Price $450,000
Property Type Single Family Home
Sub Type Detached
Listing Status Sold
Purchase Type For Sale
Square Footage 2,650 sqft
Price per Sqft $169
Subdivision Gunpowder Ridge
MLS Listing ID MDHR2000228
Sold Date 07/27/21
Style Colonial
Bedrooms 4
Full Baths 2
Half Baths 1
HOA Fees $44/qua
HOA Y/N Y
Abv Grd Liv Area 2,200
Originating Board BRIGHT
Year Built 2003
Annual Tax Amount $3,675
Tax Year 2020
Lot Size 0.251 Acres
Acres 0.25
Property Description
Nestled in the sought-after Gunpowder Ridge subdivision, 110 Spry Island offers life in a wonderful community. With bright, light-filled spaces, the rooms are generously sized with 9-foot ceilings on the main living levels. The home has 4 bedrooms, 2 1/2 baths, attached 2-car garage and partially finished basement. The spacious kitchen features a large double tiered island with plenty of counter space and storage in the 42" maple cabinetry, as well as matching stainless appliances. The kitchen spills into a lovely morning room addition with a wall of windows and vaulted ceiling, and into the comfortable family room with gas fireplace. A formal living room with bay window, dining room and powder room complete the first floor. Four bedrooms and two full baths comprise the second floor. The primary suite is a serene retreat that is amply sized with vaulted ceilings in the bedroom and bath, and the ensuite bath has a deep, jetted tub. The area is finished with a roomy walk-in closet. The lower level basement features a large finished section for fun and relaxation, and an unfinished space with abundant storage. Entire home has been freshly painted. The architectural shingled roof and siding are almost new. A large deck spans the width of the home. This beauty is sited on a great lot with a private back yard that backs to trees.
Location
State MD
County Harford
Zoning R1COS
Rooms
Basement Partially Finished
Interior
Interior Features Ceiling Fan(s), Carpet, Combination Kitchen/Dining, Floor Plan - Traditional, Formal/Separate Dining Room, Kitchen - Eat-In, Primary Bath(s)
Hot Water Natural Gas
Heating Forced Air
Cooling Central A/C
Equipment Built-In Microwave, Dishwasher, Disposal, Dryer, Icemaker, Stainless Steel Appliances, Refrigerator, Washer, Oven/Range - Electric
Appliance Built-In Microwave, Dishwasher, Disposal, Dryer, Icemaker, Stainless Steel Appliances, Refrigerator, Washer, Oven/Range - Electric
Heat Source Natural Gas
Exterior
Parking Features Garage - Front Entry
Garage Spaces 4.0
Water Access N
Accessibility None
Attached Garage 2
Total Parking Spaces 4
Garage Y
Building
Story 3
Sewer Public Sewer
Water Public
Architectural Style Colonial
Level or Stories 3
Additional Building Above Grade, Below Grade
New Construction N
Schools
School District Harford County Public Schools
Others
Senior Community No
Tax ID 1301338544
Ownership Fee Simple
SqFt Source Assessor
Special Listing Condition Standard
Read Less
Want to know what your home might be worth? Contact us for a FREE valuation!

Our team is ready to help you sell your home for the highest possible price ASAP

Bought with Shari L Hodges • RE/MAX Realty Group
GET MORE INFORMATION





