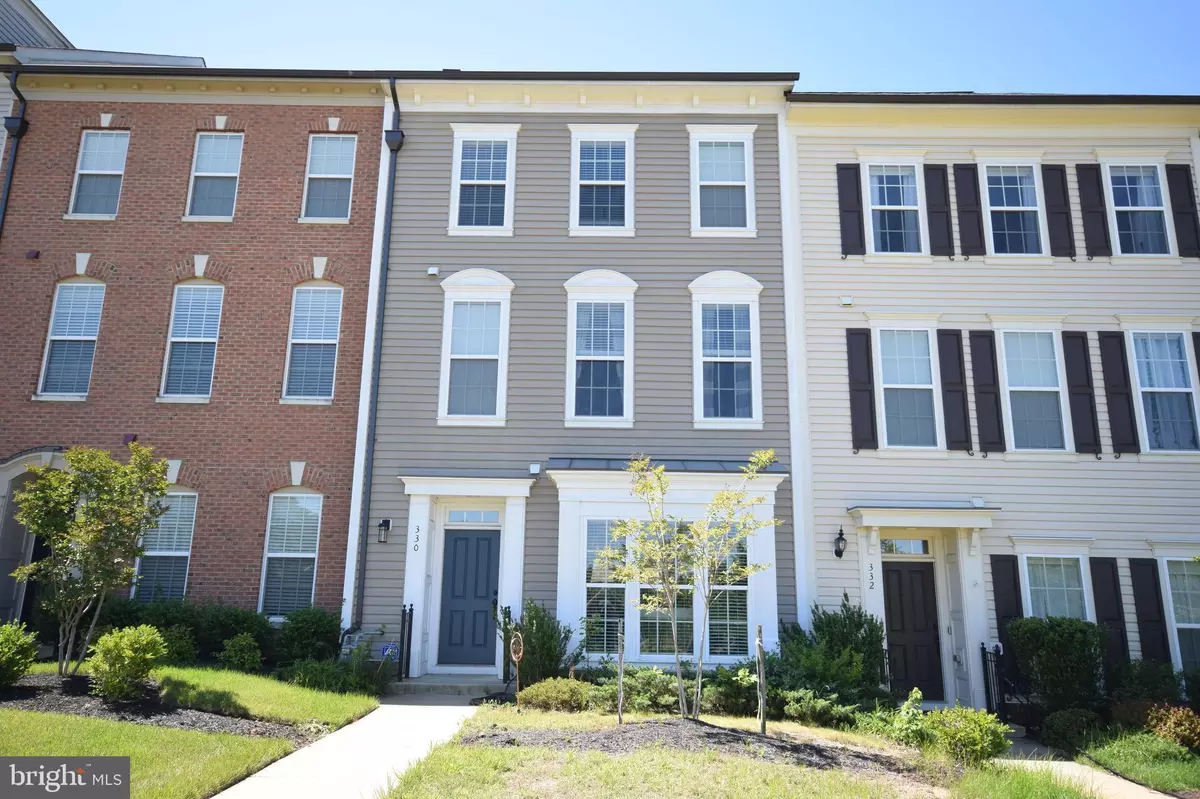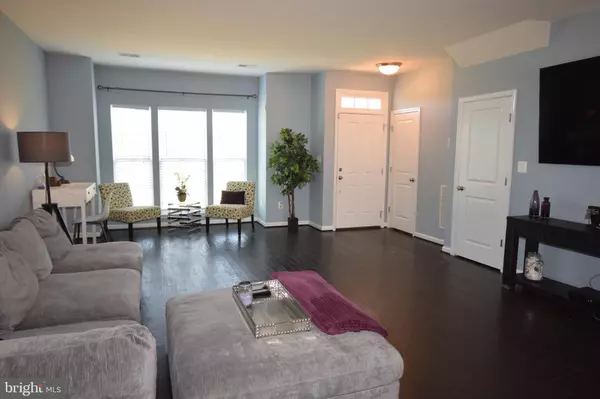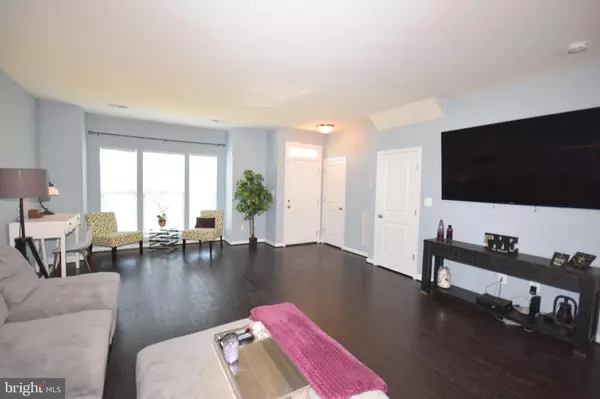$462,000
$440,000
5.0%For more information regarding the value of a property, please contact us for a free consultation.
330 ALMOND DR Stafford, VA 22554
3 Beds
3 Baths
2,520 SqFt
Key Details
Sold Price $462,000
Property Type Townhouse
Sub Type Interior Row/Townhouse
Listing Status Sold
Purchase Type For Sale
Square Footage 2,520 sqft
Price per Sqft $183
Subdivision Embrey Mill
MLS Listing ID VAST2000248
Sold Date 08/06/21
Style Traditional
Bedrooms 3
Full Baths 2
Half Baths 1
HOA Fees $130/mo
HOA Y/N Y
Abv Grd Liv Area 2,520
Originating Board BRIGHT
Year Built 2015
Annual Tax Amount $3,527
Tax Year 2021
Lot Size 2,792 Sqft
Acres 0.06
Property Description
Welcome Home! Can you say convenience? Spacious Miller and Smith Townhome located in Phase 1 - Embrey Mills is coming soon! Main level entry from the front or rear detached garage. Gourmet Kitchen, with supersized island, and open concept living. Fresh paint throughout and new carpet in the 2nd floor bedrooms. 2 different loft areas on 2nd and 3rd level for your lifestyle. Spacious patio for outdoor relaxation, and large garage for your toys. Master retreat and bedroom located on the 3rd floor with Enormous walk-in Closet. Trey ceiling and tons of light. Very close to outdoor pool and cafe for your enjoyment.
Location
State VA
County Stafford
Zoning PD2
Interior
Interior Features Carpet, Chair Railings, Combination Dining/Living, Combination Kitchen/Living, Floor Plan - Open, Kitchen - Gourmet, Kitchen - Island, Pantry, Recessed Lighting, Stall Shower, Walk-in Closet(s), Window Treatments, Wood Floors
Hot Water Natural Gas
Heating Central
Cooling Central A/C
Flooring Hardwood, Carpet, Other
Equipment Built-In Microwave, Dishwasher, Disposal, Dryer, Icemaker, Oven - Double, Oven/Range - Gas, Refrigerator, Stove, Washer, Water Heater
Furnishings No
Fireplace N
Appliance Built-In Microwave, Dishwasher, Disposal, Dryer, Icemaker, Oven - Double, Oven/Range - Gas, Refrigerator, Stove, Washer, Water Heater
Heat Source Natural Gas
Laundry Upper Floor
Exterior
Exterior Feature Patio(s)
Parking Features Garage - Rear Entry, Garage Door Opener
Garage Spaces 2.0
Fence Fully
Amenities Available Club House, Common Grounds, Exercise Room, Fitness Center, Pool - Outdoor, Soccer Field, Swimming Pool, Tot Lots/Playground
Water Access N
Accessibility None
Porch Patio(s)
Total Parking Spaces 2
Garage Y
Building
Story 3
Sewer Public Septic, Public Sewer
Water Public
Architectural Style Traditional
Level or Stories 3
Additional Building Above Grade, Below Grade
New Construction N
Schools
Elementary Schools Winding Creek
Middle Schools Hh Poole
High Schools Colonial Forge
School District Stafford County Public Schools
Others
Pets Allowed Y
HOA Fee Include Common Area Maintenance,Trash,Snow Removal,Reserve Funds,Pool(s)
Senior Community No
Tax ID 29-G-2- -31
Ownership Fee Simple
SqFt Source Assessor
Acceptable Financing VA, Conventional, FHA, Cash
Horse Property N
Listing Terms VA, Conventional, FHA, Cash
Financing VA,Conventional,FHA,Cash
Special Listing Condition Standard
Pets Allowed No Pet Restrictions
Read Less
Want to know what your home might be worth? Contact us for a FREE valuation!

Our team is ready to help you sell your home for the highest possible price ASAP

Bought with Kevin S Retcher • Jobin Realty

GET MORE INFORMATION





