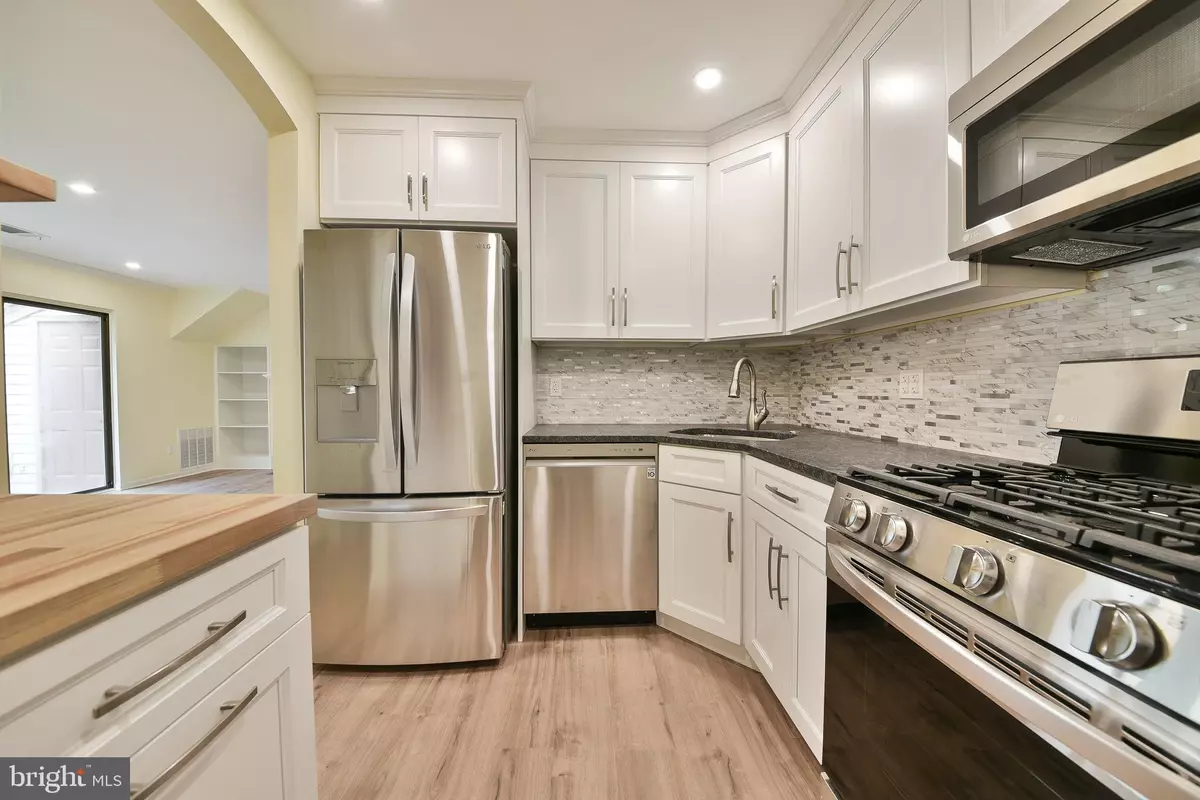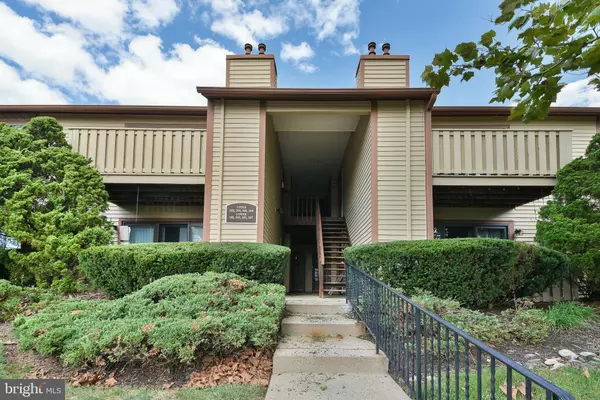$247,000
$238,500
3.6%For more information regarding the value of a property, please contact us for a free consultation.
108 HICKORY CT Lansdale, PA 19446
2 Beds
2 Baths
970 SqFt
Key Details
Sold Price $247,000
Property Type Condo
Sub Type Condo/Co-op
Listing Status Sold
Purchase Type For Sale
Square Footage 970 sqft
Price per Sqft $254
Subdivision Timber Creek
MLS Listing ID PAMC2053574
Sold Date 10/27/22
Style Unit/Flat
Bedrooms 2
Full Baths 2
Condo Fees $225/mo
HOA Y/N N
Abv Grd Liv Area 970
Originating Board BRIGHT
Year Built 1984
Annual Tax Amount $2,479
Tax Year 2022
Lot Size 970 Sqft
Acres 0.02
Lot Dimensions 1.00 x 0.00
Property Sub-Type Condo/Co-op
Property Description
Welcome to this fully renovated 2-bedroom 2 full bath condo! "Sample Like" condition. Enter through the front door to the open living/dining room area with flooring throughout, fireplace, and custom built-in shelves & sliding doors that lead out to the balcony. You'll fall in love with the remodeled kitchen, open shelving, new stainless-steel appliances, backsplash, chic white custom cabinets, butcher block, and updated countertops. Down the hall are 2 spacious bedrooms. The 2nd bedroom has a large closet, also plenty of space to be used as a bedroom or office. The beautiful hall bath has been fully remodeled, new toilet, refinished tub/shower, and new vanity. The spacious master bedroom has a walk-in closet and a remodeled master bath with a barn door vanity, new toilet, refinished shower. This condo has new lighting and light fixtures throughout, new paint throughout, new trim, crown molding, door trim, new doors, new flooring, new closet organizers in all closets, and newer water heater. This condo has it all! All you have to do is move in. Make your appointment today! Timber Creek is conveniently located to Acclaimed North Penn Schools, Merck, North Penn Marketplace shopping center, and easy access to the Turnpike. The seller has requested that all offers be submitted by Tuesday, Oct 4 at 2PM. 1 Pet per unit
Location
State PA
County Montgomery
Area Towamencin Twp (10653)
Zoning RESIDENTIAL
Rooms
Main Level Bedrooms 2
Interior
Interior Features Built-Ins, Combination Dining/Living, Crown Moldings, Dining Area, Upgraded Countertops, Walk-in Closet(s)
Hot Water Natural Gas
Heating Forced Air
Cooling Central A/C
Fireplaces Number 1
Equipment Built-In Microwave, Built-In Range, Dishwasher, Dryer, Energy Efficient Appliances, Oven/Range - Gas, Refrigerator, Stainless Steel Appliances, Washer
Fireplace Y
Appliance Built-In Microwave, Built-In Range, Dishwasher, Dryer, Energy Efficient Appliances, Oven/Range - Gas, Refrigerator, Stainless Steel Appliances, Washer
Heat Source Natural Gas
Laundry Washer In Unit, Dryer In Unit
Exterior
Amenities Available Basketball Courts, Pool - Outdoor
Water Access N
Accessibility None
Garage N
Building
Story 1
Unit Features Garden 1 - 4 Floors
Sewer Public Sewer
Water Public
Architectural Style Unit/Flat
Level or Stories 1
Additional Building Above Grade, Below Grade
New Construction N
Schools
School District North Penn
Others
Pets Allowed Y
HOA Fee Include Common Area Maintenance,Lawn Maintenance,Snow Removal,Trash,Water
Senior Community No
Tax ID 53-00-03574-495
Ownership Fee Simple
SqFt Source Assessor
Special Listing Condition Standard
Pets Allowed Number Limit, Dogs OK, Cats OK, Case by Case Basis
Read Less
Want to know what your home might be worth? Contact us for a FREE valuation!

Our team is ready to help you sell your home for the highest possible price ASAP

Bought with Scott Deputy • EXP Realty, LLC
GET MORE INFORMATION





