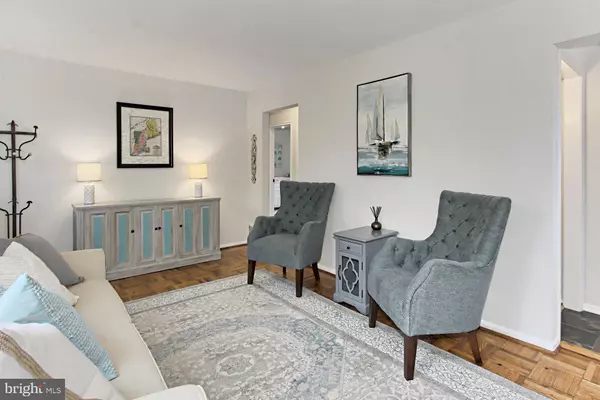$750,000
$679,900
10.3%For more information regarding the value of a property, please contact us for a free consultation.
6706 CHESTNUT AVE Falls Church, VA 22042
4 Beds
3 Baths
1,152 SqFt
Key Details
Sold Price $750,000
Property Type Single Family Home
Sub Type Detached
Listing Status Sold
Purchase Type For Sale
Square Footage 1,152 sqft
Price per Sqft $651
Subdivision City Park Homes
MLS Listing ID VAFX1178028
Sold Date 03/02/21
Style Cape Cod
Bedrooms 4
Full Baths 3
HOA Y/N N
Abv Grd Liv Area 1,152
Originating Board BRIGHT
Year Built 1945
Annual Tax Amount $7,455
Tax Year 2020
Lot Size 7,426 Sqft
Acres 0.17
Property Description
If you've been anxiously waiting for a pristine home to come on the market, wait no longer! This updated 4 bedroom, 3 bathroom home is located in a highly sought-after community. As you head up the main walk, you are welcomed by a well-manicured yard. The front door leads you to a bright and airy living room with hardwood floors and cozy fireplace. Make your way to the spacious dining room and tastefully updated kitchen featuring granite countertops and stainless steel appliances. The dining room leads out to the newer deck overlooking your peaceful yard. The main level also has 2 sunny bedrooms and a full, updated bathroom. Head up the stairs to the spacious primary suite. You're greeted with the perfect sitting (or workspace) area and walk in closet. You'll find this is not your typical cape cod with its expanded ceiling height, making it a truly comfortable space. The attached luxurious bathroom features dual vanities and custom tiled shower. The updated lower level of this home is a perfect 10! You won't find a brighter basement. In addition to a full-sized window, you can walk right out to your gorgeous yard. The large rec room is the ideal place to entertain. The bright fourth bedroom and spectacularly updated full bath are perfect for out of town guests. As you make your way out to the sizeable, flat backyard you will find it's been meticulously maintained. The new fencing, retaining wall and spring plantings make it the perfect place to play and watch nature. Tuck your lawn equipment away in the storage shed, curl up by the fire pit and enjoy the great outdoors. The home has been lovingly maintained and updated with fresh modern paint colors and brand new carpet on the main and upper levels. All that's left to do is move-in and enjoy your new home! Location! Situated in a great neighborhood and close to all major commuting routes. Close to the Mosaic Center. Less than 2 miles to West OR East Falls Church Metros. Less than 1/2 mile to Falls Church City. There are fun neighborhood parks, tot-lots, basketball courts, great restaurants, retail and the Metro bus stop all within minutes.
Location
State VA
County Fairfax
Zoning 140
Rooms
Other Rooms Living Room, Dining Room, Bedroom 2, Bedroom 3, Bedroom 4, Kitchen, Bedroom 1, Recreation Room, Bathroom 1, Bathroom 2, Bathroom 3
Basement Connecting Stairway, Daylight, Full, Full, Interior Access, Outside Entrance, Fully Finished, Side Entrance, Walkout Level, Windows
Main Level Bedrooms 2
Interior
Interior Features Carpet, Dining Area, Entry Level Bedroom, Floor Plan - Traditional, Kitchen - Gourmet, Primary Bath(s), Recessed Lighting, Stall Shower, Tub Shower, Upgraded Countertops, Walk-in Closet(s), Window Treatments, Wood Floors
Hot Water Natural Gas
Heating Forced Air
Cooling Central A/C
Flooring Carpet, Ceramic Tile, Hardwood
Fireplaces Number 1
Fireplaces Type Wood, Mantel(s)
Equipment Built-In Microwave, Dishwasher, Disposal, Dryer, Icemaker, Oven/Range - Electric, Stainless Steel Appliances, Washer, Water Heater
Fireplace Y
Window Features Double Pane,Insulated,Replacement,Sliding
Appliance Built-In Microwave, Dishwasher, Disposal, Dryer, Icemaker, Oven/Range - Electric, Stainless Steel Appliances, Washer, Water Heater
Heat Source Natural Gas
Exterior
Exterior Feature Deck(s), Porch(es)
Fence Fully, Wood
Water Access N
Accessibility None
Porch Deck(s), Porch(es)
Garage N
Building
Story 3
Sewer Public Sewer
Water Public
Architectural Style Cape Cod
Level or Stories 3
Additional Building Above Grade, Below Grade
New Construction N
Schools
School District Fairfax County Public Schools
Others
Senior Community No
Tax ID 0504 13070011
Ownership Fee Simple
SqFt Source Assessor
Acceptable Financing Cash, Conventional, FHA, VA
Listing Terms Cash, Conventional, FHA, VA
Financing Cash,Conventional,FHA,VA
Special Listing Condition Standard
Read Less
Want to know what your home might be worth? Contact us for a FREE valuation!

Our team is ready to help you sell your home for the highest possible price ASAP

Bought with Susan Tull O'Reilly • McEnearney Associates, Inc.

GET MORE INFORMATION





