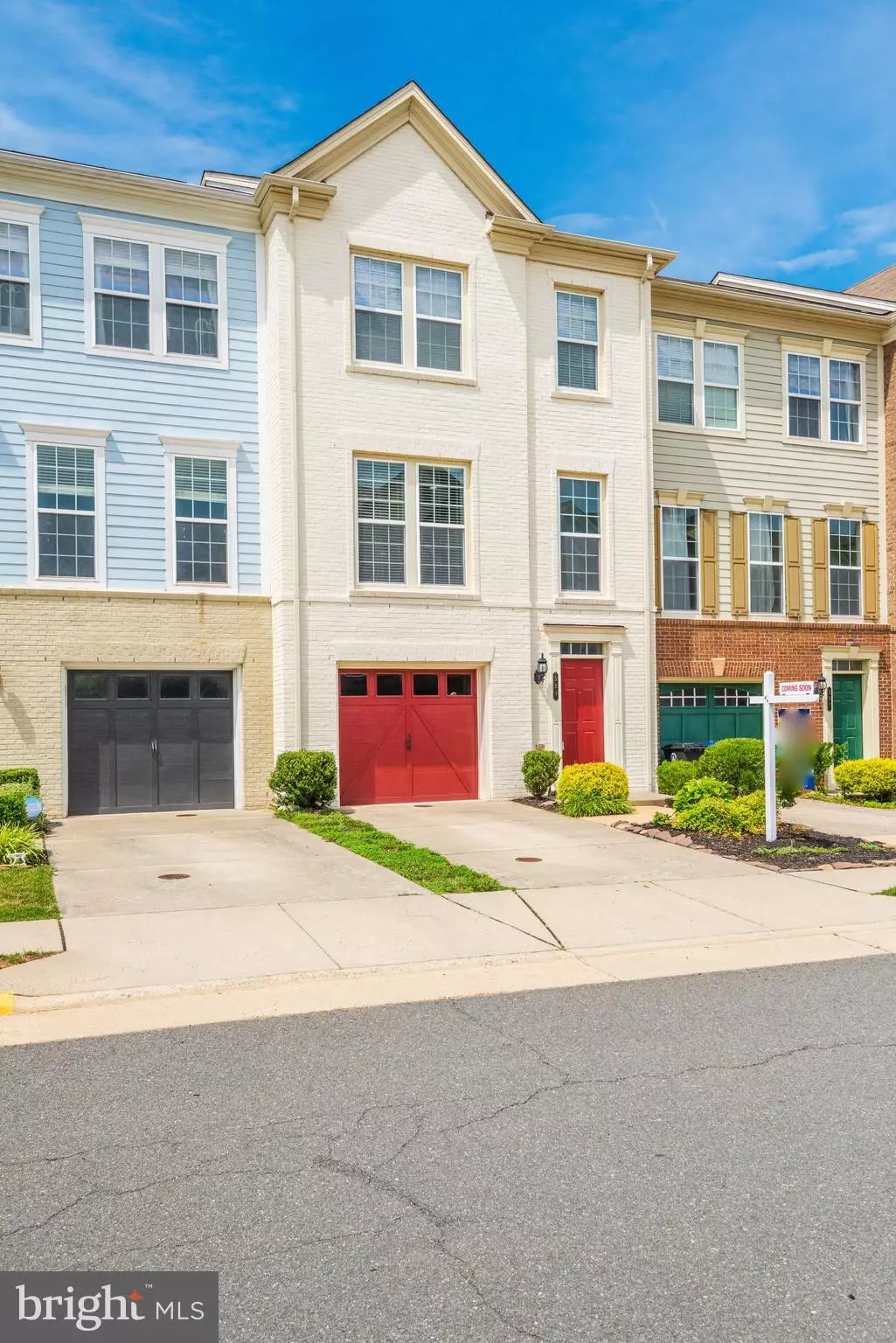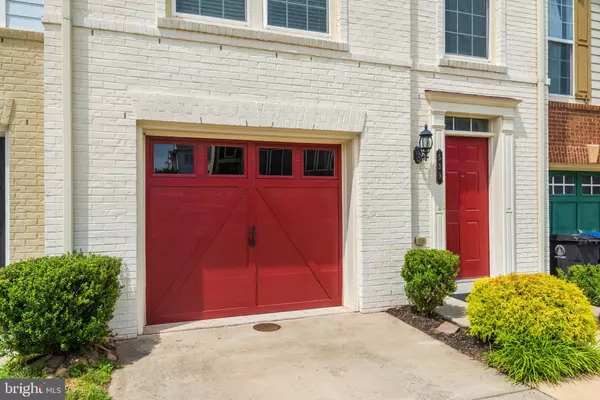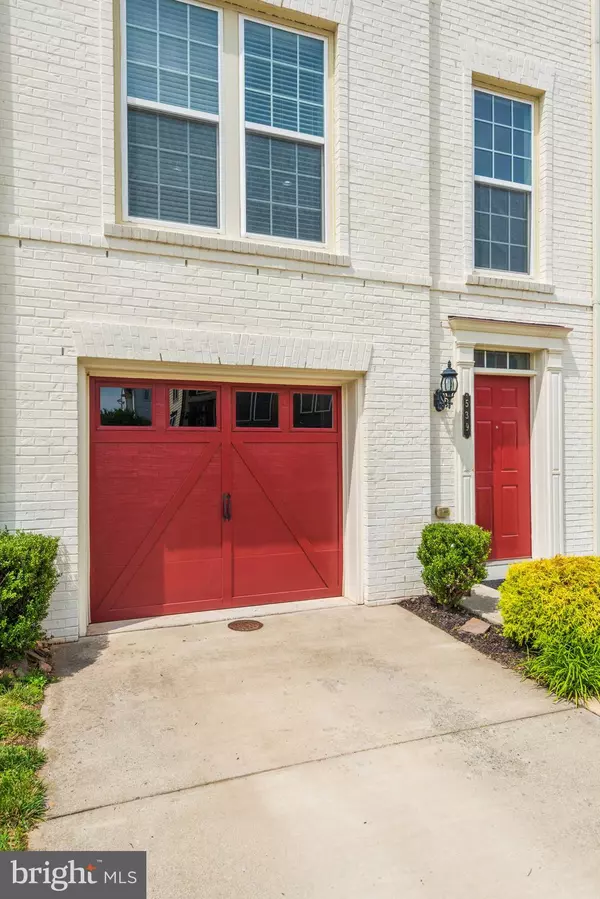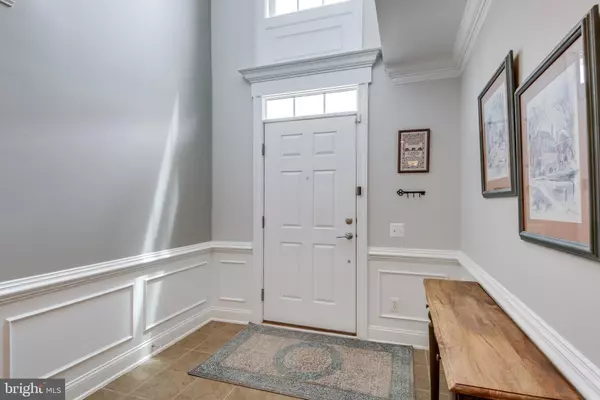$580,000
$589,990
1.7%For more information regarding the value of a property, please contact us for a free consultation.
539 GLADE FERN TER SE Leesburg, VA 20175
4 Beds
4 Baths
2,244 SqFt
Key Details
Sold Price $580,000
Property Type Townhouse
Sub Type Interior Row/Townhouse
Listing Status Sold
Purchase Type For Sale
Square Footage 2,244 sqft
Price per Sqft $258
Subdivision Oaklawn
MLS Listing ID VALO2028816
Sold Date 07/28/22
Style Other
Bedrooms 4
Full Baths 3
Half Baths 1
HOA Fees $132/qua
HOA Y/N Y
Abv Grd Liv Area 2,244
Originating Board BRIGHT
Year Built 2009
Annual Tax Amount $5,620
Tax Year 2022
Lot Size 1,742 Sqft
Acres 0.04
Property Description
Just Listed in Oaklawn! Showings start Friday, June 17th!! Beautiful 3-story townhome with 4 bedrooms, 3.5 baths, attached garage and a private, fenced-in yard. Professional photos have been added! Upon entry through the garage or front door you'll notice the ground level guest suite complete with a family room, full bath, bedroom, and walk-out to the back yard. When you ascend to the 2nd floor you'll find a spacious living room, dining area and eat-in kitchen featuring hardwood flooring, granite countertops and stainless steel appliances, ample cabinet space, and tons of natural light pouring in from the sitting area. A lovely half bath is accessed from the stairway on your way to the third floor where you'll find 2 accessory bedrooms, a full bath and the primary suite. Each bedroom on this floor has its own ceiling fan, and the primary suite features a sitting/office area surrounded by windows and crown molding and an en-suite bath with a large dual sink vanity, spacious separate bath tub and shower. Amenities abound in the Oaklawn community and the location is convenient to downtown Leesburg, Dulles & Leesburg Airports, major commuting routes, and the new Compass Creek area of Leesburg! Don't miss out on this amazing opportunity and schedule your private tour today!
Location
State VA
County Loudoun
Zoning LB:PRC
Rooms
Other Rooms Living Room, Dining Room, Primary Bedroom, Bedroom 2, Bedroom 3, Bedroom 4, Kitchen, Family Room, Laundry, Primary Bathroom, Full Bath, Half Bath
Interior
Interior Features Ceiling Fan(s), Chair Railings, Crown Moldings, Dining Area, Entry Level Bedroom, Kitchen - Eat-In, Primary Bath(s), Recessed Lighting, Soaking Tub, Upgraded Countertops, Walk-in Closet(s)
Hot Water Natural Gas
Heating Forced Air
Cooling Central A/C
Flooring Carpet, Hardwood, Ceramic Tile
Equipment Built-In Microwave, Dishwasher, Disposal, Dryer, Dryer - Electric, Oven/Range - Gas, Stainless Steel Appliances
Appliance Built-In Microwave, Dishwasher, Disposal, Dryer, Dryer - Electric, Oven/Range - Gas, Stainless Steel Appliances
Heat Source Electric
Exterior
Parking Features Garage - Front Entry, Garage Door Opener, Inside Access
Garage Spaces 1.0
Fence Fully, Privacy, Vinyl
Amenities Available Club House, Common Grounds, Tot Lots/Playground, Pool - Outdoor, Tennis Courts, Basketball Courts
Water Access N
Accessibility None
Attached Garage 1
Total Parking Spaces 1
Garage Y
Building
Story 3
Foundation Slab
Sewer Public Sewer
Water Public
Architectural Style Other
Level or Stories 3
Additional Building Above Grade, Below Grade
New Construction N
Schools
Elementary Schools Frederick Douglass
High Schools Loudoun County
School District Loudoun County Public Schools
Others
HOA Fee Include Common Area Maintenance,Snow Removal,Trash
Senior Community No
Tax ID 190251647000
Ownership Fee Simple
SqFt Source Assessor
Horse Property N
Special Listing Condition Standard
Read Less
Want to know what your home might be worth? Contact us for a FREE valuation!

Our team is ready to help you sell your home for the highest possible price ASAP

Bought with Elmer R Daluz • Fairfax Realty Select

GET MORE INFORMATION





