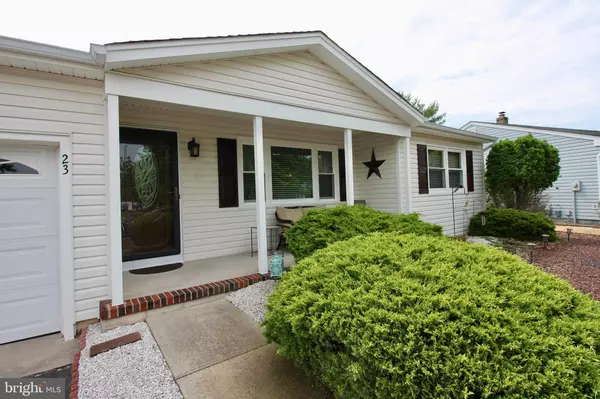$320,000
$315,900
1.3%For more information regarding the value of a property, please contact us for a free consultation.
23 WALESA CT Toms River, NJ 08757
2 Beds
2 Baths
1,340 SqFt
Key Details
Sold Price $320,000
Property Type Single Family Home
Sub Type Detached
Listing Status Sold
Purchase Type For Sale
Square Footage 1,340 sqft
Price per Sqft $238
Subdivision Silver Ridge Park - Silver Ridge Park North
MLS Listing ID NJOC2010922
Sold Date 08/08/22
Style Ranch/Rambler
Bedrooms 2
Full Baths 2
HOA Fees $14/ann
HOA Y/N Y
Abv Grd Liv Area 1,340
Originating Board BRIGHT
Year Built 1986
Annual Tax Amount $2,824
Tax Year 2021
Lot Size 7,000 Sqft
Acres 0.16
Lot Dimensions 70.00 x 100.00
Property Description
Move in ready Yorkshire in desirable Silver Ridge North adult community! This home boasts many improvements over the last few years including; windows, tankless boiler for heat and hot water, ceiling fans, flooring, and most appliances. The bathrooms have even been refreshed as well! There is no shortage of living space either, formal living room & dining room, open concept kitchen giving you full view of the den, giant Florida room with endless possibilities, 2 large bedrooms, and 2 full baths! All of this accompanied by a large private maintenance free yard, attached garage that is as clean and show ready as the rest of the house, all set on a circle of similarly well-maintained homes. Very close proximity to major roadways, shopping, restaurants, and best of all the Jersey shore!
Location
State NJ
County Ocean
Area Berkeley Twp (21506)
Zoning PRRC
Rooms
Other Rooms Living Room, Dining Room, Primary Bedroom, Bedroom 2, Kitchen, Den, Foyer, Sun/Florida Room, Bathroom 2, Primary Bathroom
Main Level Bedrooms 2
Interior
Interior Features Attic, Ceiling Fan(s), Family Room Off Kitchen, Floor Plan - Open, Stall Shower, Tub Shower
Hot Water Natural Gas
Heating Baseboard - Hot Water
Cooling Central A/C
Heat Source Natural Gas
Laundry Main Floor
Exterior
Parking Features Garage - Front Entry, Inside Access
Garage Spaces 1.0
Water Access N
Roof Type Shingle
Accessibility None
Attached Garage 1
Total Parking Spaces 1
Garage Y
Building
Story 1
Foundation Crawl Space
Sewer Public Sewer
Water Public
Architectural Style Ranch/Rambler
Level or Stories 1
Additional Building Above Grade, Below Grade
New Construction N
Others
Senior Community Yes
Age Restriction 55
Tax ID 06-00005 14-00003
Ownership Fee Simple
SqFt Source Assessor
Special Listing Condition Standard
Read Less
Want to know what your home might be worth? Contact us for a FREE valuation!

Our team is ready to help you sell your home for the highest possible price ASAP

Bought with Non Member • Non Subscribing Office

GET MORE INFORMATION





