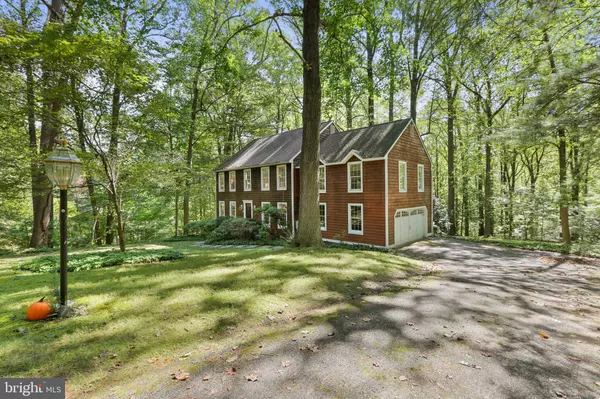$650,000
$650,000
For more information regarding the value of a property, please contact us for a free consultation.
5 AMIEL CT Towson, MD 21286
4 Beds
3 Baths
4,028 SqFt
Key Details
Sold Price $650,000
Property Type Single Family Home
Sub Type Detached
Listing Status Sold
Purchase Type For Sale
Square Footage 4,028 sqft
Price per Sqft $161
Subdivision Hampton Forest
MLS Listing ID MDBC2048904
Sold Date 11/02/22
Style Colonial
Bedrooms 4
Full Baths 2
Half Baths 1
HOA Y/N N
Abv Grd Liv Area 3,228
Originating Board BRIGHT
Year Built 1984
Annual Tax Amount $5,721
Tax Year 2022
Lot Size 2.000 Acres
Acres 2.0
Property Description
Hampton Forest proudly presents this rarely available custom built home, in 1984, nestled amongst a picturesque setting of trees and nature on 2 private acres (1.5 acres are wooded and require no mowing). This neighborhood is Towson’s best kept secret, located just off Providence Road with near backyard access to the Loch Raven Reservoir and over 400-acres of natural habitat to stroll in the Cromwell Valley Park. Located in the suburbs of Towson, just minutes to the Baltimore beltway and Jones Fall Expressway for convenient downtown access to the many renowned hospitals and global workplaces Baltimore has to offer. Towson proper offers Spring and Summer outdoor festivities, holiday parades and local farmer’s markets as a culinary treat.
This classic colonial floor plan features a large eat-in custom kitchen open to a family room with vaulted ceiling, skylights, a wood burning fireplace, and a mud room connecting the 2-car garage. Also available are a separate dining room recently updated with white wainscoting and designer touches, along with a front living room/music/reading room.
Enjoy a superb floor plan featuring 4,028 square feet of finished living space apportioned over 3 finished levels plus plenty of unfinished and storage space. Quality features rarely seen in today’s track building environment like solid wood interior doors, crown molding throughout, Andersen double hung windows, vaulted ceilings, skylights, built-in shelves and cabinetry in several locations, wainscoting, hardwood flooring, window seats and more. The custom designed kitchen features 48” tall wood kitchen cabinets, a granite island, glass cabinet doors, Corian countertops, stainless steel appliances, a breakfast eating area and access to the rear two-tier deck. There is a two zone Carrier HVAC system.
The second level features 4 bedrooms and two baths with a private master bath attached to the master bedroom. A 7x10 bonus room also attached to the master with built-in shelving and cabinetry perfect for a huge walk-in closet, nursery, office or siting/reading room. Both full bathrooms have been nicely updated.
One of the family’s favorite spots is the spacious additional gathering room boasting 484 sq. ft., 4 closets, recessed lighting built-in shelves and window seats, located on the second floor with access from two bedrooms. This space is only as diverse as your imagination can take it. A huge walk-out rec room in the lower level can accommodate numerous areas for sports table play, quiet time, TV streaming and more.
This is a genuine find for ONE lucky buyer - a home that has been lovingly cared for and exceptionally well maintained by its' original owners and ready to embark on making many new memories with its' new family. Home will convey with a One Year American Home Shield Warranty.
Location
State MD
County Baltimore
Zoning RESIDENTIAL
Rooms
Other Rooms Living Room, Dining Room, Primary Bedroom, Bedroom 2, Bedroom 3, Bedroom 4, Kitchen, Family Room, Basement, Foyer, 2nd Stry Fam Rm, Mud Room, Recreation Room, Bonus Room
Basement Full, Improved, Interior Access, Outside Entrance, Rear Entrance, Walkout Level
Interior
Interior Features Built-Ins, Carpet, Ceiling Fan(s), Crown Moldings, Family Room Off Kitchen, Floor Plan - Traditional, Formal/Separate Dining Room, Kitchen - Eat-In, Kitchen - Island, Kitchen - Table Space, Pantry, Recessed Lighting, Skylight(s), Upgraded Countertops, Wainscotting, Walk-in Closet(s), Wood Floors
Hot Water Electric
Heating Heat Pump(s)
Cooling Ceiling Fan(s), Central A/C
Flooring Carpet, Wood
Fireplaces Number 1
Fireplaces Type Brick, Wood
Equipment Built-In Microwave, Dishwasher, Dryer, Oven/Range - Electric, Refrigerator, Washer
Fireplace Y
Window Features Skylights
Appliance Built-In Microwave, Dishwasher, Dryer, Oven/Range - Electric, Refrigerator, Washer
Heat Source Electric
Exterior
Exterior Feature Deck(s)
Garage Garage - Side Entry, Garage Door Opener, Inside Access
Garage Spaces 2.0
Water Access N
View Trees/Woods
Accessibility None
Porch Deck(s)
Attached Garage 2
Total Parking Spaces 2
Garage Y
Building
Lot Description Backs to Trees, Cul-de-sac, No Thru Street, Partly Wooded, Secluded, Trees/Wooded
Story 3
Foundation Block
Sewer Septic Exists
Water Public
Architectural Style Colonial
Level or Stories 3
Additional Building Above Grade, Below Grade
Structure Type Vaulted Ceilings
New Construction N
Schools
Elementary Schools Hampton
Middle Schools Ridgely
High Schools Loch Raven
School District Baltimore County Public Schools
Others
Senior Community No
Tax ID 04091700014887
Ownership Fee Simple
SqFt Source Assessor
Special Listing Condition Standard
Read Less
Want to know what your home might be worth? Contact us for a FREE valuation!

Our team is ready to help you sell your home for the highest possible price ASAP

Bought with Greg Skipper • Long & Foster Real Estate, Inc.

GET MORE INFORMATION





