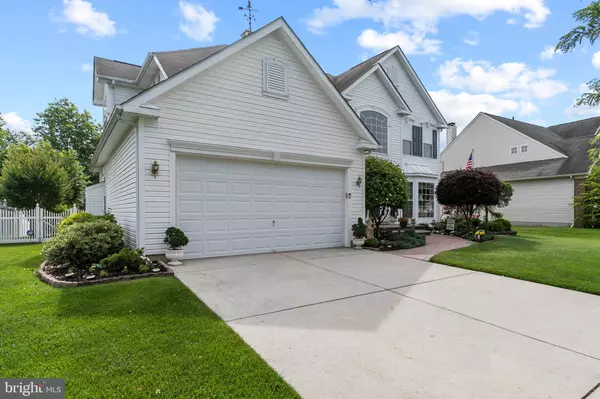$515,000
$495,000
4.0%For more information regarding the value of a property, please contact us for a free consultation.
724 SHERWOOD DR Williamstown, NJ 08094
4 Beds
3 Baths
3,300 SqFt
Key Details
Sold Price $515,000
Property Type Single Family Home
Sub Type Detached
Listing Status Sold
Purchase Type For Sale
Square Footage 3,300 sqft
Price per Sqft $156
Subdivision Chestnut Green
MLS Listing ID NJGL2017100
Sold Date 08/08/22
Style Colonial
Bedrooms 4
Full Baths 2
Half Baths 1
HOA Y/N N
Abv Grd Liv Area 3,300
Originating Board BRIGHT
Year Built 2003
Annual Tax Amount $10,325
Tax Year 2021
Lot Size 10,123 Sqft
Acres 0.23
Lot Dimensions 75.00 x 135.00
Property Sub-Type Detached
Property Description
Opportunities come once in a while so don't miss this chance to make this amazing home nestled in Washington Township's desirable neighborhood of Chestnut Green. This immaculately kept home sits on a lot providing over 3300 square feet of living, spacious finished basement, 4 generous bedrooms, finished with 22 windows allowing natural light during the day. Enter the front door from the well manicured lawn with 5 zone irrigation system and custom pavers to a brushed sponge paint adding a textured accent to the grand foyer. Just off the foyer is a living room and dining room, complete with tray ceiling, that opens to the spacious eat in kitchen. The kitchen comes complete with a new stainless steel appliance package with a double oven, custom crushed granite countertops and oak cabinets. Just off the kitchen is the family room with a 5 ft extension providing cozy living and entertainment around the fireplace. Adjacent is the cozy morning room that opens to the backyard where you enter an oasis with custom pavers shaded with a large gazebo finished with a flower bed that can be removed for a pool. Back in the house the second floor provides a large master bedroom with tray ceilings and privacy. The master bathroom is large with a stand-up shower and soaking tub. The double bath window emits copious afternoon light. The remaining bedrooms are good sized and serviced by a full hall bath. The finished basement is another huge living space with ample storage. This home comes complete with dual zoned heating, new hot water heater, roof tune up and could be yours!
Location
State NJ
County Gloucester
Area Monroe Twp (20811)
Zoning RES
Rooms
Other Rooms Living Room, Dining Room, Family Room, Great Room, Laundry
Basement Partially Finished
Interior
Hot Water Electric
Heating Central
Cooling Central A/C
Equipment Dishwasher, Disposal, Dryer - Electric, Extra Refrigerator/Freezer, Microwave, Oven/Range - Gas, Refrigerator, Stainless Steel Appliances, Washer
Appliance Dishwasher, Disposal, Dryer - Electric, Extra Refrigerator/Freezer, Microwave, Oven/Range - Gas, Refrigerator, Stainless Steel Appliances, Washer
Heat Source Natural Gas
Laundry Main Floor
Exterior
Exterior Feature Patio(s)
Parking Features Garage - Front Entry
Garage Spaces 2.0
Utilities Available Cable TV
Water Access N
Accessibility None
Porch Patio(s)
Attached Garage 2
Total Parking Spaces 2
Garage Y
Building
Story 2
Foundation Permanent
Sewer Public Sewer
Water Public
Architectural Style Colonial
Level or Stories 2
Additional Building Above Grade, Below Grade
New Construction N
Schools
School District Monroe Township
Others
Senior Community No
Tax ID 11-12104-00037
Ownership Fee Simple
SqFt Source Assessor
Special Listing Condition Standard
Read Less
Want to know what your home might be worth? Contact us for a FREE valuation!

Our team is ready to help you sell your home for the highest possible price ASAP

Bought with Mathew G. Sickler • Keller Williams Realty - Washington Township
GET MORE INFORMATION





