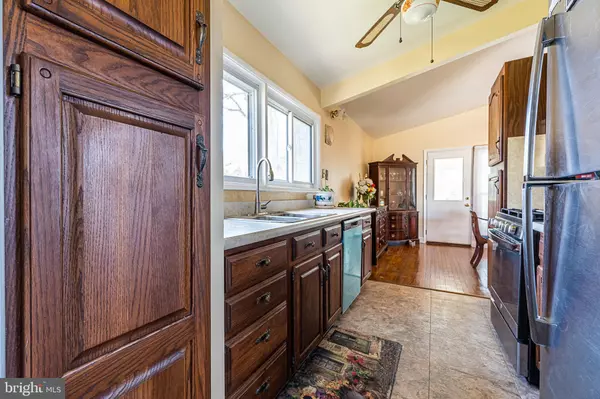$421,000
$421,000
For more information regarding the value of a property, please contact us for a free consultation.
1566 SULLIVAN DR Blue Bell, PA 19422
3 Beds
3 Baths
1,833 SqFt
Key Details
Sold Price $421,000
Property Type Single Family Home
Sub Type Detached
Listing Status Sold
Purchase Type For Sale
Square Footage 1,833 sqft
Price per Sqft $229
Subdivision Center Sq Green
MLS Listing ID PAMC2031974
Sold Date 05/24/22
Style Split Level
Bedrooms 3
Full Baths 2
Half Baths 1
HOA Y/N N
Abv Grd Liv Area 1,833
Originating Board BRIGHT
Year Built 1956
Annual Tax Amount $4,219
Tax Year 2021
Lot Size 0.324 Acres
Acres 0.32
Lot Dimensions 110.00 x 0.00
Property Description
The time has come to live the life of comfort Ive always wanted with this generous, charming and
inviting home set within a peaceful pocket of Blue Bell. This impressive property offers everything I
have ever wanted and more with large, light-filled living spaces, a good-size lot and a host of
charming features throughout. I cant wait to show off my culinary skills in the well-equipped kitchen, with stainless steel appliances and sweeping countertops, before hosting my guests in the elegant dining room. Wood floors and tall vaulted ceilings are on show plus theres also a sunroom addition where I can relax
with a good book and admire views over the yard. All three bedrooms are set on the upper level alongside two full baths and I am even treated to an extra half bath on the lower level. My master suite has been extended and boasts two walk-in closets and to top it off, the list of extra features includes a lower-level exercise room where I can stay active, ceiling fans throughout and so much more.
Location
State PA
County Montgomery
Area Whitpain Twp (10666)
Zoning 1101 RES: 1 FAM
Rooms
Other Rooms Sun/Florida Room, Exercise Room
Basement Fully Finished
Interior
Hot Water Natural Gas
Heating Forced Air
Cooling Ductless/Mini-Split
Flooring Partially Carpeted, Hardwood
Equipment Washer, Dryer, Refrigerator
Fireplace N
Appliance Washer, Dryer, Refrigerator
Heat Source Natural Gas
Laundry Lower Floor
Exterior
Garage Spaces 2.0
Water Access N
Roof Type Shingle
Accessibility None
Total Parking Spaces 2
Garage N
Building
Lot Description Backs to Trees, Level, Rear Yard
Story 1.5
Foundation Concrete Perimeter
Sewer Public Sewer
Water Public
Architectural Style Split Level
Level or Stories 1.5
Additional Building Above Grade, Below Grade
Structure Type Dry Wall
New Construction N
Schools
Elementary Schools Stony Creek
Middle Schools Wissahickon
High Schools Wissahickon Senior
School District Wissahickon
Others
Senior Community No
Tax ID 66-00-07042-002
Ownership Fee Simple
SqFt Source Assessor
Acceptable Financing Cash, Conventional
Horse Property N
Listing Terms Cash, Conventional
Financing Cash,Conventional
Special Listing Condition Standard
Read Less
Want to know what your home might be worth? Contact us for a FREE valuation!

Our team is ready to help you sell your home for the highest possible price ASAP

Bought with Phillip J Milazzo • Redfin Corporation

GET MORE INFORMATION





