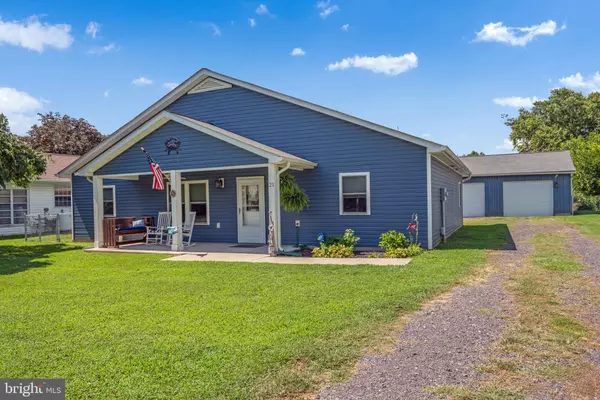$365,000
$389,000
6.2%For more information regarding the value of a property, please contact us for a free consultation.
21 SHORE DR Colonial Beach, VA 22443
4 Beds
3 Baths
1,900 SqFt
Key Details
Sold Price $365,000
Property Type Single Family Home
Sub Type Detached
Listing Status Sold
Purchase Type For Sale
Square Footage 1,900 sqft
Price per Sqft $192
Subdivision Potomac Shores
MLS Listing ID VAWE2003096
Sold Date 10/12/22
Style Ranch/Rambler
Bedrooms 4
Full Baths 2
Half Baths 1
HOA Y/N N
Abv Grd Liv Area 1,900
Originating Board BRIGHT
Year Built 2016
Annual Tax Amount $1,460
Tax Year 2017
Property Description
OPEN HOUSE Saturday, September 10th, 2022 from 1pm-3pm. Coastal Living at it's Finest in Potomac Shores in Colonial Beach. Partial Water Views of the Potomac River across the street. Bring your Boat, Jet Skis, Kayaks and Golf Carts. This Community has a Private Beach but also offers a Community Boat Ramp, Pier and Clubhouse for a Yearly Membership Fee. Charming 4 Bedroom 2.5 Bath Rambler with Spiral Staircase leading to a Loft Area. This Home is Perfect for Year Round Living or a Quick Weekend Retreat. The Gourmet Kitchen has Granite Tops and Upgraded Stainless Steel Appliances. The Great Room has Vaulted Ambrosia Maple Ceilings. House was constructed with 2x6 Exterior Walls. The Detached Garage has a built in Tiki Bar Perfect for Entertaining. This Oversized Garage has room for all the toys and easy entry with the 10ft Garage Doors. Level Lot includes Patio and Fence.
Location
State VA
County Westmoreland
Zoning RESIDENTIAL
Rooms
Other Rooms Primary Bedroom, Bedroom 3, Kitchen, Great Room, Loft, Bathroom 2, Bathroom 3, Primary Bathroom, Half Bath
Main Level Bedrooms 4
Interior
Interior Features Attic, Bar, Carpet, Ceiling Fan(s), Combination Kitchen/Living, Entry Level Bedroom, Floor Plan - Open, Kitchen - Gourmet, Primary Bath(s), Recessed Lighting, Spiral Staircase
Hot Water Electric
Heating Heat Pump - Gas BackUp
Cooling Ceiling Fan(s), Central A/C
Flooring Concrete, Carpet
Equipment Dishwasher, Dryer, Icemaker, Exhaust Fan, Oven/Range - Gas, Refrigerator, Stainless Steel Appliances, Washer, Water Heater
Furnishings No
Fireplace N
Appliance Dishwasher, Dryer, Icemaker, Exhaust Fan, Oven/Range - Gas, Refrigerator, Stainless Steel Appliances, Washer, Water Heater
Heat Source Natural Gas
Laundry Main Floor
Exterior
Parking Features Garage - Front Entry, Garage Door Opener
Garage Spaces 2.0
Fence Chain Link
Utilities Available Cable TV
Water Access Y
Water Access Desc Private Access,Canoe/Kayak,Fishing Allowed,Boat - Powered,Waterski/Wakeboard,Swimming Allowed,Sail
View Water
Roof Type Architectural Shingle
Accessibility None
Total Parking Spaces 2
Garage Y
Building
Story 1.5
Foundation Slab
Sewer Public Sewer
Water Public
Architectural Style Ranch/Rambler
Level or Stories 1.5
Additional Building Above Grade, Below Grade
Structure Type Cathedral Ceilings,Dry Wall,Wood Ceilings
New Construction N
Schools
High Schools Washington & Lee
School District Westmoreland County Public Schools
Others
Senior Community No
Tax ID 6H 4 4
Ownership Fee Simple
SqFt Source Estimated
Security Features Electric Alarm
Acceptable Financing Cash, Conventional, FHA, USDA, VA, Rural Development
Horse Property N
Listing Terms Cash, Conventional, FHA, USDA, VA, Rural Development
Financing Cash,Conventional,FHA,USDA,VA,Rural Development
Special Listing Condition Standard
Read Less
Want to know what your home might be worth? Contact us for a FREE valuation!

Our team is ready to help you sell your home for the highest possible price ASAP

Bought with Dixie L Washington • RE/MAX Supercenter
GET MORE INFORMATION





