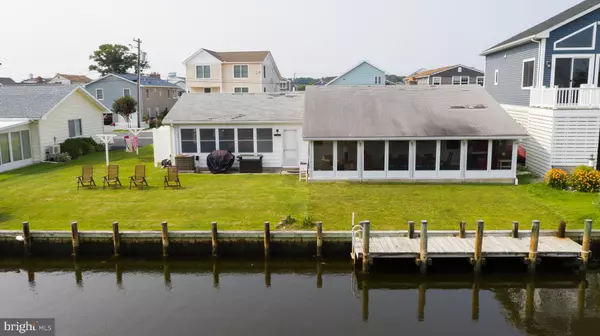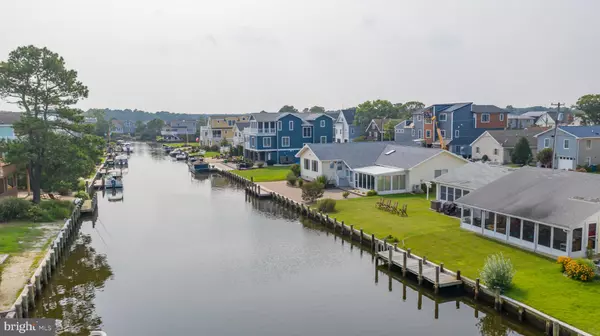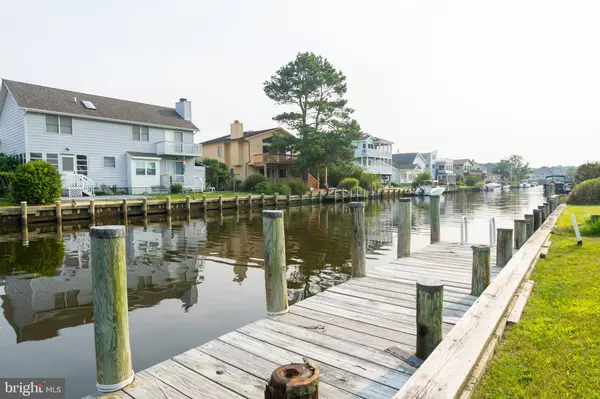$715,000
$709,000
0.8%For more information regarding the value of a property, please contact us for a free consultation.
228 BAYSHORE DR South Bethany, DE 19930
3 Beds
2 Baths
990 SqFt
Key Details
Sold Price $715,000
Property Type Single Family Home
Sub Type Detached
Listing Status Sold
Purchase Type For Sale
Square Footage 990 sqft
Price per Sqft $722
Subdivision South Bethany Harbor
MLS Listing ID DESU2002158
Sold Date 09/10/21
Style Raised Ranch/Rambler,Bungalow
Bedrooms 3
Full Baths 1
Half Baths 1
HOA Y/N N
Abv Grd Liv Area 990
Originating Board BRIGHT
Year Built 1956
Annual Tax Amount $1,378
Tax Year 2020
Lot Size 7,405 Sqft
Acres 0.17
Lot Dimensions 75.00 x 100.00
Property Description
Spectacular waterfront opportunity! Loaded with Charm. This classic canal front beach cottage located on sought-after Bayshore Drive is just a short distance to the pristine beaches in South Bethany. Generous outdoor living space includes a large waterfront screened-in porch with Southern Exposure. Boater's paradise with private boat dock out back and situated further down on the canal for quick easy access to Jefferson Creek leading out to the Little Assawoman Bay. Perfect location for the water sports enthusiast with kayaking, paddleboarding, and jet skiing. Stunning sunrises and sunsets. Large oversized 2+ car garage for parking and additional storage for all your beach and water toys. Outside shower. Great coastal location less than 4 blocks to the sand and surf. Close to the Bethany boardwalk, fabulous local restaurants and eateries, golf links, and shopping. Use your imagination to restore this classic beach cottage or take advantage of the oversized 75x100 lot to plan and build your waterfront dream home. Great rental potential. Your waterfront retreat at the beach awaits!
Location
State DE
County Sussex
Area Baltimore Hundred (31001)
Zoning MR
Direction North
Rooms
Other Rooms Living Room, Bedroom 2, Bedroom 3, Kitchen, Family Room, Bedroom 1, Laundry, Full Bath, Half Bath, Screened Porch
Main Level Bedrooms 3
Interior
Interior Features Carpet, Kitchen - Galley
Hot Water Electric
Heating Central
Cooling Central A/C, Window Unit(s)
Flooring Carpet, Ceramic Tile
Fireplaces Number 1
Fireplaces Type Brick
Equipment Oven/Range - Electric, Range Hood, Refrigerator, Microwave, Washer/Dryer Stacked, Water Heater
Fireplace Y
Window Features Screens
Appliance Oven/Range - Electric, Range Hood, Refrigerator, Microwave, Washer/Dryer Stacked, Water Heater
Heat Source Electric
Laundry Main Floor
Exterior
Exterior Feature Patio(s), Porch(es), Screened
Parking Features Additional Storage Area, Garage - Front Entry, Inside Access, Oversized
Garage Spaces 6.0
Amenities Available Water/Lake Privileges
Waterfront Description Private Dock Site
Water Access Y
Water Access Desc Boat - Powered,Canoe/Kayak,Fishing Allowed,Private Access
View Canal, Water
Roof Type Asphalt
Street Surface Paved
Accessibility None
Porch Patio(s), Porch(es), Screened
Road Frontage City/County
Attached Garage 2
Total Parking Spaces 6
Garage Y
Building
Lot Description Corner, Bulkheaded, Level, Rear Yard, Landscaping
Story 1
Foundation Crawl Space, Slab
Sewer Public Hook/Up Avail
Water Public
Architectural Style Raised Ranch/Rambler, Bungalow
Level or Stories 1
Additional Building Above Grade, Below Grade
Structure Type Dry Wall,Paneled Walls
New Construction N
Schools
School District Indian River
Others
Senior Community No
Tax ID 134-20.07-36.00
Ownership Fee Simple
SqFt Source Assessor
Acceptable Financing Cash, Conventional
Horse Property N
Listing Terms Cash, Conventional
Financing Cash,Conventional
Special Listing Condition Standard
Read Less
Want to know what your home might be worth? Contact us for a FREE valuation!

Our team is ready to help you sell your home for the highest possible price ASAP

Bought with Janice A Warns • Long & Foster Real Estate, Inc.
GET MORE INFORMATION





