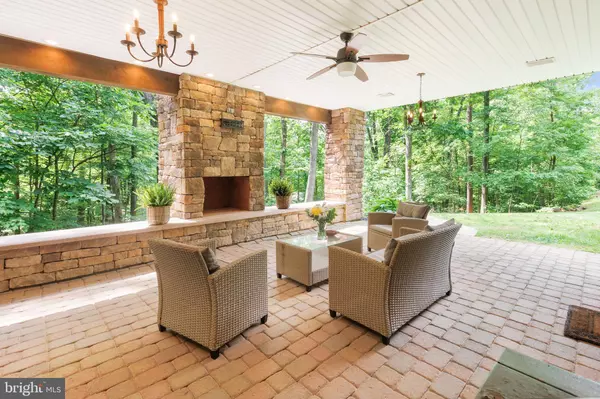$500,000
$399,900
25.0%For more information regarding the value of a property, please contact us for a free consultation.
310 KUNKLE MILL RD Dover, PA 17315
3 Beds
3 Baths
2,362 SqFt
Key Details
Sold Price $500,000
Property Type Single Family Home
Sub Type Detached
Listing Status Sold
Purchase Type For Sale
Square Footage 2,362 sqft
Price per Sqft $211
Subdivision None Available
MLS Listing ID PAYK2023614
Sold Date 07/13/22
Style Ranch/Rambler
Bedrooms 3
Full Baths 2
Half Baths 1
HOA Y/N N
Abv Grd Liv Area 1,562
Originating Board BRIGHT
Year Built 1987
Annual Tax Amount $5,368
Tax Year 2021
Lot Size 2.360 Acres
Acres 2.36
Property Description
Welcome to this beautifully updated home, perched perfectly among the mature hardwoods on over 2 acres. The serene and peaceful setting is enjoyed from both the impressive outdoor and indoor living spaces. As you enter the home you are greeted with light filled rooms overlooking the stunning backdrop of your gorgeous lot. The spacious kitchen is sure to impress any gourmet, offering an abundance of high end cabinetry, large island, two prep stations, raised breakfast bar, granite counters, stainless appliances, cabinet lighting, and so much more. This space flows effortlessly into the vaulted great room, with floor to ceiling windows and gas fireplace. Hardwood flooring throughout, neutral dcor and various trim details are just a few of the many fine details of this home. The exposed lower level offers a fabulous great room with a gas fireplace, extensive built-ins and bar area. The exterior living spaces are outstanding, including a large composite deck off of the family room and the covered outdoor hardscaped patio below, accented by stone pillars, extensive lighting and a stone gas fireplace all overlooking your private oasis. If this is not enough, wait until you see the expansive 2 story detached garage! Offering 1500 square feet, 10ft garage doors with openers, water, electric, and 14ft ceiling heights. This is a show stopper for sure! There are too many features to mention, you must see this property to appreciate all that it has to offer. This is truly an exceptional home.
Location
State PA
County York
Area Dover Twp (15224)
Zoning RESIDENTIAL
Rooms
Other Rooms Dining Room, Primary Bedroom, Bedroom 2, Bedroom 3, Kitchen, Family Room, Great Room, Laundry, Bathroom 1, Bathroom 2, Half Bath
Basement Daylight, Full, Fully Finished, Heated, Interior Access, Walkout Level
Main Level Bedrooms 3
Interior
Interior Features Bar, Built-Ins, Breakfast Area, Carpet, Ceiling Fan(s), Chair Railings, Combination Kitchen/Dining, Efficiency, Entry Level Bedroom, Family Room Off Kitchen, Floor Plan - Open, Kitchen - Gourmet, Pantry, Recessed Lighting, Upgraded Countertops, Wainscotting, Wet/Dry Bar, Wood Floors, Other
Hot Water Electric
Heating Heat Pump(s), Forced Air, Central
Cooling Central A/C
Flooring Carpet, Hardwood, Ceramic Tile
Fireplaces Number 3
Fireplaces Type Gas/Propane, Mantel(s), Stone
Equipment Built-In Range, Dishwasher, Refrigerator, Stainless Steel Appliances
Fireplace Y
Window Features Casement,Insulated,Replacement,Screens
Appliance Built-In Range, Dishwasher, Refrigerator, Stainless Steel Appliances
Heat Source Electric
Exterior
Exterior Feature Deck(s), Patio(s), Porch(es)
Parking Features Additional Storage Area, Garage - Front Entry, Garage Door Opener, Oversized
Garage Spaces 12.0
Water Access N
Roof Type Architectural Shingle
Accessibility None
Porch Deck(s), Patio(s), Porch(es)
Total Parking Spaces 12
Garage Y
Building
Lot Description Partly Wooded, Private
Story 1
Foundation Block
Sewer On Site Septic
Water Well, Private
Architectural Style Ranch/Rambler
Level or Stories 1
Additional Building Above Grade, Below Grade
Structure Type Cathedral Ceilings,Dry Wall,High,Vaulted Ceilings
New Construction N
Schools
School District Dover Area
Others
Senior Community No
Tax ID 24-000-MF-0009-A0-00000
Ownership Fee Simple
SqFt Source Estimated
Security Features Surveillance Sys
Acceptable Financing Cash, Conventional
Horse Property Y
Listing Terms Cash, Conventional
Financing Cash,Conventional
Special Listing Condition Standard
Read Less
Want to know what your home might be worth? Contact us for a FREE valuation!

Our team is ready to help you sell your home for the highest possible price ASAP

Bought with Brittany Dalton • House Broker Realty LLC

GET MORE INFORMATION





