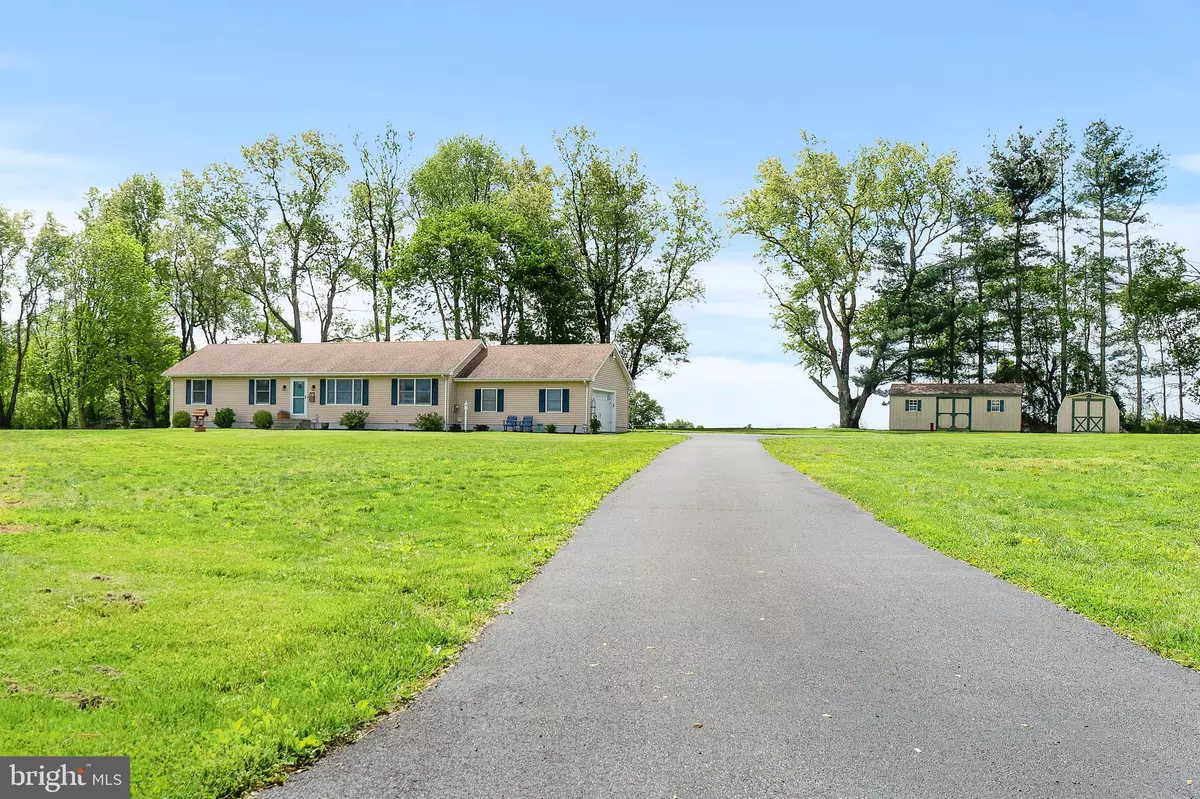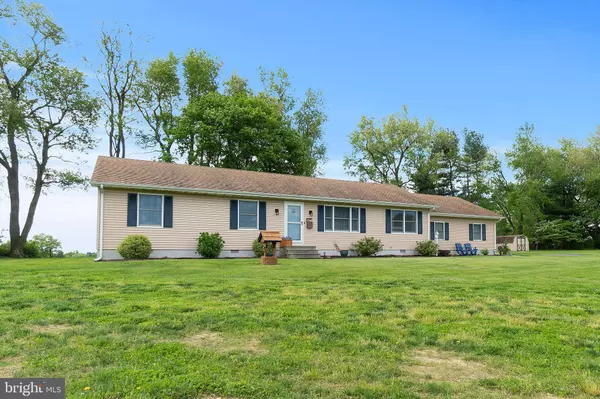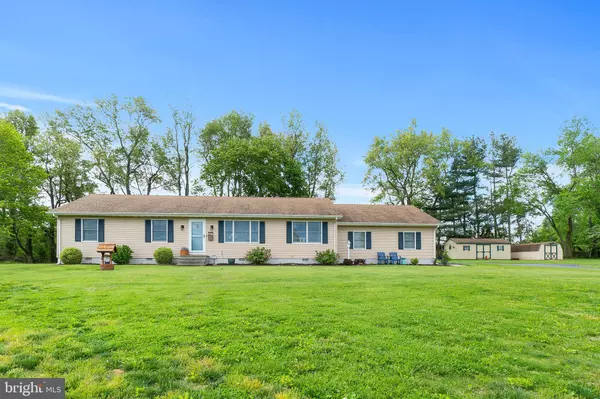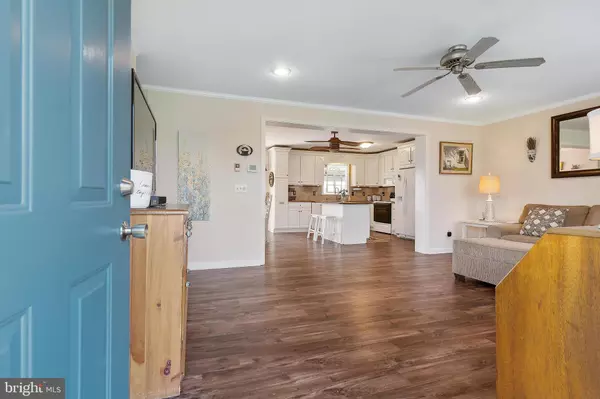$345,000
$324,900
6.2%For more information regarding the value of a property, please contact us for a free consultation.
56 FURROW LN North East, MD 21901
3 Beds
2 Baths
1,568 SqFt
Key Details
Sold Price $345,000
Property Type Single Family Home
Sub Type Detached
Listing Status Sold
Purchase Type For Sale
Square Footage 1,568 sqft
Price per Sqft $220
Subdivision Fairfields
MLS Listing ID MDCC174678
Sold Date 06/15/21
Style Ranch/Rambler
Bedrooms 3
Full Baths 2
HOA Y/N N
Abv Grd Liv Area 1,568
Originating Board BRIGHT
Year Built 1986
Annual Tax Amount $2,495
Tax Year 2021
Lot Size 1.180 Acres
Acres 1.18
Property Description
Fabulous setting! This peaceful lot backs to Tailwinds Farm... watch the horses graze and regular trail rides from your back yard. Very well maintained and updated home. Large living room, open to the renovated kitchen with granite countertops and a moveable island. Cozy den and sunroom also. Mud/laundry room off of the oversized two car garage. Plenty of storage space in the sheds, the large one new. New luxury vinyl planking (waterproof) throughout the home. Electric baseboard heaters are back up only. Heat pump is the primary source for heating and cooling.
Location
State MD
County Cecil
Zoning RR
Direction Northwest
Rooms
Other Rooms Living Room, Primary Bedroom, Bedroom 2, Bedroom 3, Kitchen, Den, Sun/Florida Room, Laundry, Attic, Primary Bathroom, Full Bath
Main Level Bedrooms 3
Interior
Interior Features Attic, Ceiling Fan(s), Entry Level Bedroom, Family Room Off Kitchen, Floor Plan - Open, Kitchen - Country, Kitchen - Eat-In, Kitchen - Island, Kitchen - Table Space, Primary Bath(s), Recessed Lighting, Window Treatments
Hot Water Electric
Heating Heat Pump(s), Baseboard - Electric
Cooling Heat Pump(s), Ceiling Fan(s), Central A/C
Flooring Vinyl, Laminated
Equipment Built-In Microwave, Dishwasher, Dryer - Electric, Dryer - Front Loading, Freezer, Extra Refrigerator/Freezer, Oven - Self Cleaning, Oven/Range - Electric, Refrigerator, Washer - Front Loading, Water Heater
Furnishings No
Fireplace N
Window Features Double Hung,Screens,Sliding,Wood Frame
Appliance Built-In Microwave, Dishwasher, Dryer - Electric, Dryer - Front Loading, Freezer, Extra Refrigerator/Freezer, Oven - Self Cleaning, Oven/Range - Electric, Refrigerator, Washer - Front Loading, Water Heater
Heat Source Electric
Laundry Has Laundry, Main Floor
Exterior
Exterior Feature Deck(s), Patio(s)
Parking Features Garage - Side Entry, Garage Door Opener, Inside Access, Oversized
Garage Spaces 12.0
Utilities Available Cable TV Available, Phone Available, Under Ground
Amenities Available None
Water Access N
View Garden/Lawn, Pasture
Roof Type Architectural Shingle
Street Surface Black Top
Accessibility None
Porch Deck(s), Patio(s)
Road Frontage City/County
Attached Garage 2
Total Parking Spaces 12
Garage Y
Building
Lot Description Cul-de-sac, Front Yard, Landscaping, Level, Private, Rear Yard, Secluded, SideYard(s)
Story 1
Foundation Crawl Space
Sewer Gravity Sept Fld, On Site Septic
Water Well
Architectural Style Ranch/Rambler
Level or Stories 1
Additional Building Above Grade, Below Grade
Structure Type Dry Wall,Paneled Walls
New Construction N
Schools
Elementary Schools Calvert
Middle Schools Rising Sun
High Schools Rising Sun
School District Cecil County Public Schools
Others
Pets Allowed Y
Senior Community No
Tax ID 0809014756
Ownership Fee Simple
SqFt Source Assessor
Security Features Smoke Detector
Acceptable Financing Cash, Conventional, FHA, USDA, VA
Horse Property N
Listing Terms Cash, Conventional, FHA, USDA, VA
Financing Cash,Conventional,FHA,USDA,VA
Special Listing Condition Standard
Pets Allowed Cats OK, Dogs OK
Read Less
Want to know what your home might be worth? Contact us for a FREE valuation!

Our team is ready to help you sell your home for the highest possible price ASAP

Bought with Amy Raynor • Keller Williams Keystone Realty
GET MORE INFORMATION





