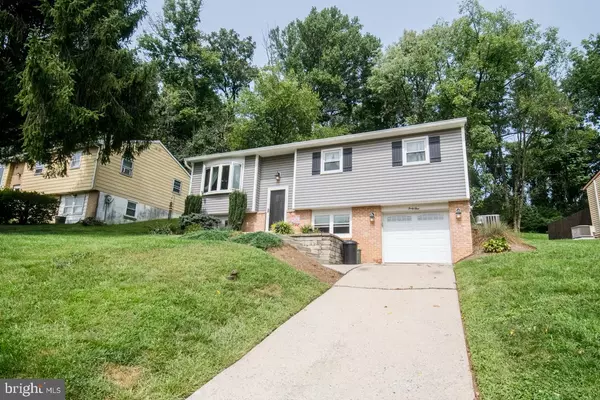$258,000
$250,000
3.2%For more information regarding the value of a property, please contact us for a free consultation.
41 ELAINE DR Boyertown, PA 19512
3 Beds
2 Baths
2,516 SqFt
Key Details
Sold Price $258,000
Property Type Single Family Home
Sub Type Detached
Listing Status Sold
Purchase Type For Sale
Square Footage 2,516 sqft
Price per Sqft $102
Subdivision Brookview
MLS Listing ID PABK364158
Sold Date 11/02/20
Style Bi-level
Bedrooms 3
Full Baths 2
HOA Y/N N
Abv Grd Liv Area 1,840
Originating Board BRIGHT
Year Built 1977
Annual Tax Amount $3,587
Tax Year 2020
Lot Size 7,405 Sqft
Acres 0.17
Lot Dimensions 0.00 x 0.00
Property Description
This 3 bedroom, 2 full bath Bi-level is located in the Boyertown School District and has many recent upgrades and features that make it stand out from other homes. The roof, siding, central air, appliances, windows, kitchen and baths have been replaced or upgraded in the last 5 years. The kitchen features custom cabinetry and countertops, stainless appliances, tile backsplash and flooring, recessed lighting and beautiful crown molding. You can relax and entertain guests on your very own paver patio surrounded by a paver retaining wall. New vinyl fencing and large custom build sled are enhanced by the meticulous and mature landscaping. The living room and halls have beautiful hardwood flooring. The living room has surround sound speakers, crown molding and recessed lighting. The lower level has a large family room, office and combined full bath with laundry. There is plenty of room for storage in the 1 car garage. You can enjoy central A/C in the summertime and a highly efficient pellet stove for heating in the wintertime. This home is located close to rt. 73 and other major routes for an easy commute.
Location
State PA
County Berks
Area Colebrookdale Twp (10238)
Zoning RESIDENTIAL
Direction South
Rooms
Other Rooms Living Room, Bedroom 2, Bedroom 3, Kitchen, Family Room, Bedroom 1, Office, Bathroom 2
Basement Fully Finished
Main Level Bedrooms 3
Interior
Interior Features Ceiling Fan(s), Crown Moldings, Floor Plan - Open, Kitchen - Eat-In, Recessed Lighting
Hot Water Electric
Heating Baseboard - Electric
Cooling Central A/C
Flooring Carpet, Hardwood, Tile/Brick
Equipment Cooktop, Microwave, Refrigerator, Oven - Self Cleaning
Furnishings No
Fireplace N
Window Features Replacement
Appliance Cooktop, Microwave, Refrigerator, Oven - Self Cleaning
Heat Source Electric
Laundry Basement
Exterior
Exterior Feature Patio(s)
Parking Features Garage - Front Entry
Garage Spaces 3.0
Fence Vinyl
Utilities Available Cable TV
Water Access N
Roof Type Pitched,Shingle
Accessibility None
Porch Patio(s)
Road Frontage Boro/Township
Attached Garage 1
Total Parking Spaces 3
Garage Y
Building
Lot Description Front Yard, Rear Yard, SideYard(s), Sloping
Story 1
Foundation Block
Sewer Public Sewer
Water Public
Architectural Style Bi-level
Level or Stories 1
Additional Building Above Grade, Below Grade
New Construction N
Schools
School District Boyertown Area
Others
Senior Community No
Tax ID 38-5387-10-35-6365
Ownership Fee Simple
SqFt Source Assessor
Acceptable Financing Cash, Conventional, FHA, USDA, VA
Horse Property N
Listing Terms Cash, Conventional, FHA, USDA, VA
Financing Cash,Conventional,FHA,USDA,VA
Special Listing Condition Standard
Read Less
Want to know what your home might be worth? Contact us for a FREE valuation!

Our team is ready to help you sell your home for the highest possible price ASAP

Bought with Hattie A Terkowski • Ironhorse Realty, LLC

GET MORE INFORMATION





