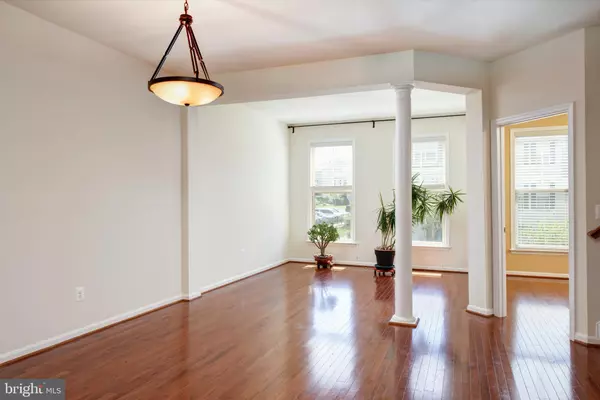$645,000
$649,900
0.8%For more information regarding the value of a property, please contact us for a free consultation.
42740 OGILVIE SQ Ashburn, VA 20148
4 Beds
4 Baths
2,880 SqFt
Key Details
Sold Price $645,000
Property Type Townhouse
Sub Type Interior Row/Townhouse
Listing Status Sold
Purchase Type For Sale
Square Footage 2,880 sqft
Price per Sqft $223
Subdivision Alexanders Chase
MLS Listing ID VALO437296
Sold Date 06/29/21
Style Traditional
Bedrooms 4
Full Baths 3
Half Baths 1
HOA Fees $85/mo
HOA Y/N Y
Abv Grd Liv Area 2,880
Originating Board BRIGHT
Year Built 2012
Annual Tax Amount $5,217
Tax Year 2021
Lot Size 2,178 Sqft
Acres 0.05
Property Description
Wonderful 4BR/3.5BA Townhome built in 2012. This home has lots of extras including bumpouts for added space in rec room, breakfast room and master bedroom. The lower level has a large rec room, separate bedroom, full bath and walkout to fully fenced landscaped backyard. Main level has hardwood floors. Rooms include livingroom/dining room combo, family room with gas fireplace, kitchen with island, granite counters, SS appliances, brand new dishwasher, separate kitchen eating area, 1/2 bath and office. The upstairs has a large master bedroom with sitting area, large master bath with tub and separate shower, 2 walk-in closets with custom California Closet built-ins and beautiful ebony wood floors. California Closets also in upstairs laundry room. The 2 car garage has a new garage door. The property backs to a private tree preserve.
Location
State VA
County Loudoun
Zoning 04
Interior
Interior Features Attic, Carpet, Ceiling Fan(s), Combination Dining/Living, Dining Area, Double/Dual Staircase, Kitchen - Eat-In, Kitchen - Island, Recessed Lighting, Store/Office, Walk-in Closet(s), Wood Floors
Hot Water Natural Gas
Heating Hot Water
Cooling Central A/C
Fireplaces Number 1
Fireplaces Type Gas/Propane
Equipment Built-In Microwave, Dishwasher, Disposal, Dryer, Exhaust Fan, Icemaker, Refrigerator, Stainless Steel Appliances, Stove, Washer
Fireplace Y
Appliance Built-In Microwave, Dishwasher, Disposal, Dryer, Exhaust Fan, Icemaker, Refrigerator, Stainless Steel Appliances, Stove, Washer
Heat Source Natural Gas
Laundry Upper Floor
Exterior
Exterior Feature Deck(s), Patio(s)
Parking Features Garage - Front Entry, Garage Door Opener, Inside Access
Garage Spaces 2.0
Fence Fully, Wood
Utilities Available Cable TV Available, Electric Available, Natural Gas Available, Sewer Available, Water Available
Amenities Available Basketball Courts, Common Grounds, Jog/Walk Path, Tennis Courts, Tot Lots/Playground
Water Access N
View Trees/Woods
Accessibility None
Porch Deck(s), Patio(s)
Attached Garage 2
Total Parking Spaces 2
Garage Y
Building
Lot Description Backs to Trees, Rear Yard
Story 3
Sewer Public Sewer
Water Public
Architectural Style Traditional
Level or Stories 3
Additional Building Above Grade, Below Grade
New Construction N
Schools
School District Loudoun County Public Schools
Others
Pets Allowed Y
HOA Fee Include Common Area Maintenance,Snow Removal,Trash
Senior Community No
Tax ID 157384935000
Ownership Fee Simple
SqFt Source Assessor
Acceptable Financing Negotiable
Horse Property N
Listing Terms Negotiable
Financing Negotiable
Special Listing Condition Standard
Pets Allowed Cats OK, Dogs OK
Read Less
Want to know what your home might be worth? Contact us for a FREE valuation!

Our team is ready to help you sell your home for the highest possible price ASAP

Bought with Hanna G Wang • Prostage Realty, LLC

GET MORE INFORMATION





