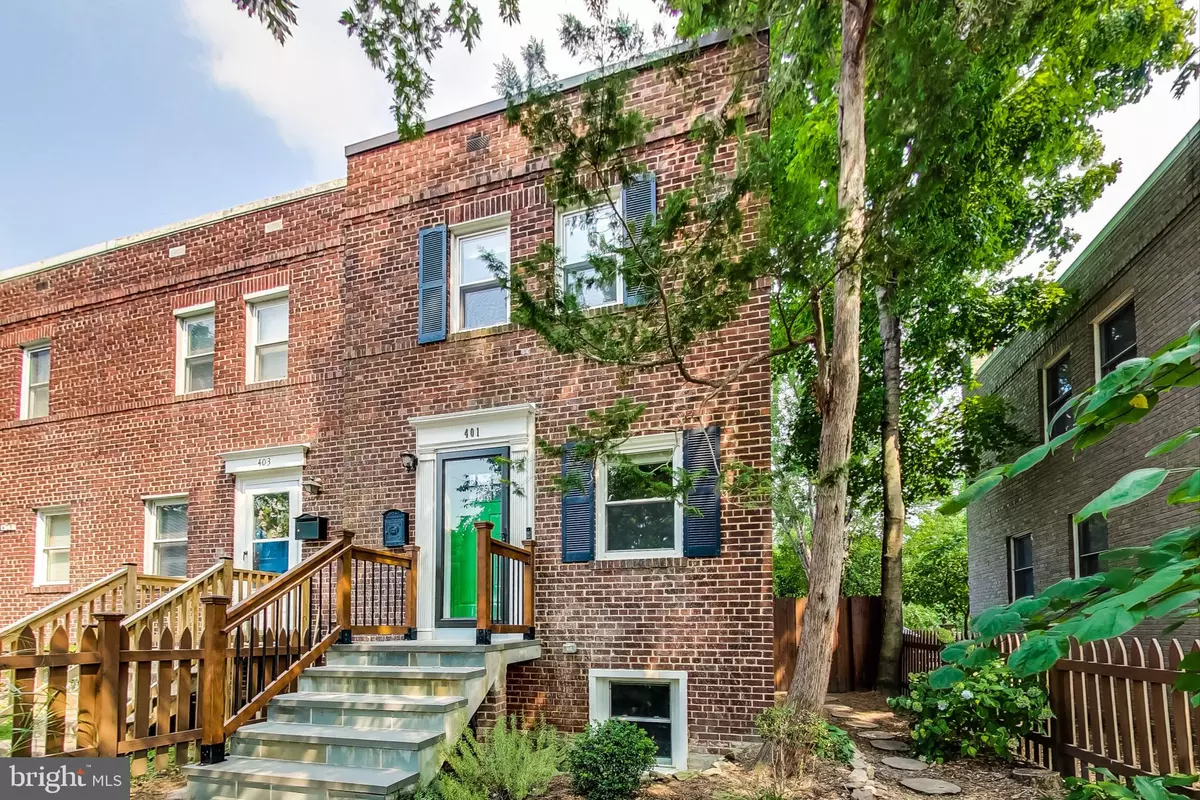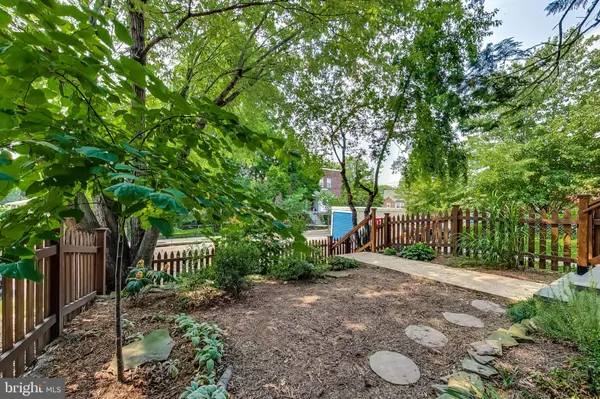$690,000
$699,900
1.4%For more information regarding the value of a property, please contact us for a free consultation.
401 MOUNT VERNON AVE Alexandria, VA 22301
2 Beds
2 Baths
1,241 SqFt
Key Details
Sold Price $690,000
Property Type Townhouse
Sub Type End of Row/Townhouse
Listing Status Sold
Purchase Type For Sale
Square Footage 1,241 sqft
Price per Sqft $556
Subdivision Rosemont
MLS Listing ID VAAX2001564
Sold Date 08/23/21
Style Colonial
Bedrooms 2
Full Baths 2
HOA Y/N N
Abv Grd Liv Area 850
Originating Board BRIGHT
Year Built 1946
Annual Tax Amount $7,370
Tax Year 2021
Lot Size 2,020 Sqft
Acres 0.05
Property Description
OFFER DEADLINE WEDNESDAY JULY 28, 2021 AT 5 PM. Just move in and enjoy! All the work has been done! Fantastic 3 level end unit townhouse (loads of natural light from the additional windows) with finished lower level with full bath. Major renovation in 2015 included new roof, new windows, new plumbing, new kitchen, new bath and finished space on lower level, NEST thermostat, refinished hardwood floors. Additional 30K in improvements since include new AC (Carrier) , electric panel 200 amps, lighting, fully fenced front, side, and back yards, RING doorbell, front storm door, and front porch stone pavers and handrails. Absolutely beautiful landscaping designed by master gardener! Located in desirable Rosemont, a neighborhood with sidewalks and tree-lined streets. Walk score of 79 and bike score of 83! Walking distance to Metro, VRE, restaurants, parks and more! Perfect location, just one Metro stop to the airport! 10 minute drive to DCA and Amazon HQ2!
Location
State VA
County Alexandria City
Zoning RB
Rooms
Other Rooms Living Room, Dining Room, Primary Bedroom, Bedroom 2, Kitchen, Recreation Room, Storage Room, Bathroom 1, Bathroom 2
Basement Daylight, Partial, Improved, Sump Pump, Windows
Interior
Interior Features Combination Dining/Living, Floor Plan - Traditional, Window Treatments, Wood Floors
Hot Water Natural Gas
Heating Forced Air
Cooling Central A/C, Ceiling Fan(s), Programmable Thermostat
Flooring Hardwood, Carpet
Equipment Built-In Microwave, Dishwasher, Disposal, Icemaker, Washer/Dryer Stacked, Oven/Range - Gas, Refrigerator, Stainless Steel Appliances
Fireplace N
Window Features Double Pane,Screens
Appliance Built-In Microwave, Dishwasher, Disposal, Icemaker, Washer/Dryer Stacked, Oven/Range - Gas, Refrigerator, Stainless Steel Appliances
Heat Source Natural Gas
Exterior
Fence Privacy, Picket, Fully
Water Access N
Roof Type Rubber
Accessibility None
Garage N
Building
Story 3
Sewer Public Sewer
Water Public
Architectural Style Colonial
Level or Stories 3
Additional Building Above Grade, Below Grade
New Construction N
Schools
School District Alexandria City Public Schools
Others
Senior Community No
Tax ID 053.04-11-21
Ownership Fee Simple
SqFt Source Assessor
Security Features Main Entrance Lock
Acceptable Financing Cash, Conventional, FHA, VA
Listing Terms Cash, Conventional, FHA, VA
Financing Cash,Conventional,FHA,VA
Special Listing Condition Standard
Read Less
Want to know what your home might be worth? Contact us for a FREE valuation!

Our team is ready to help you sell your home for the highest possible price ASAP

Bought with Keri K Shull • Optime Realty

GET MORE INFORMATION





