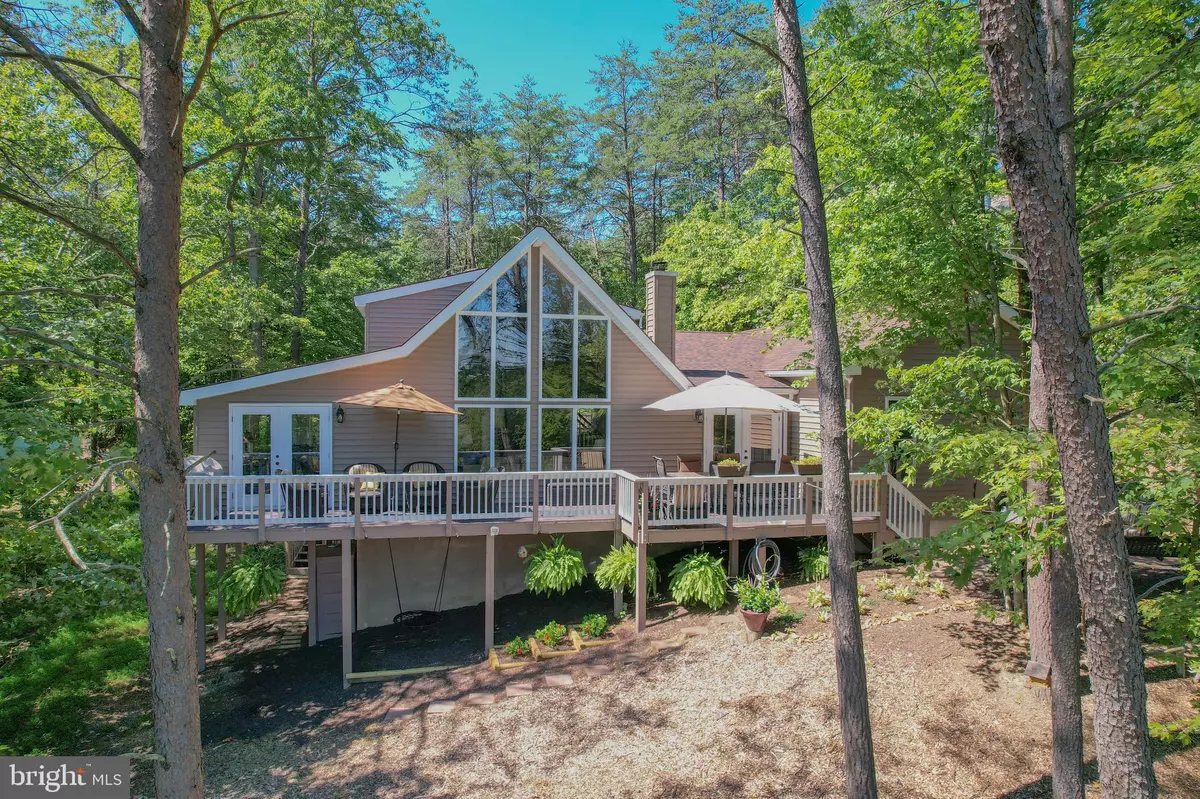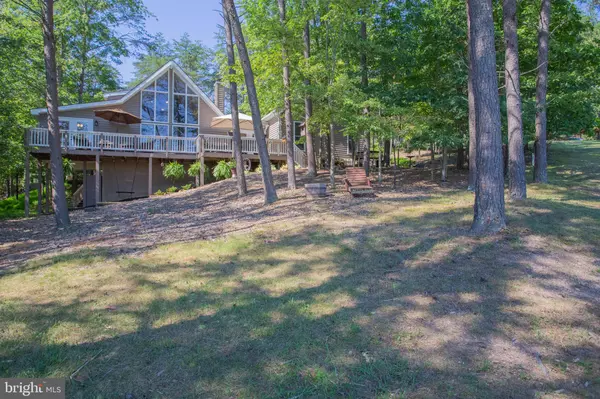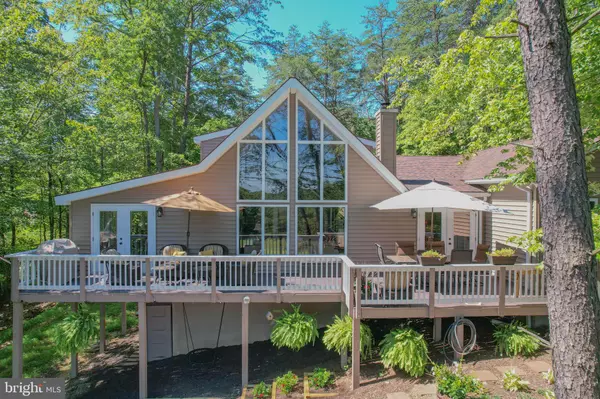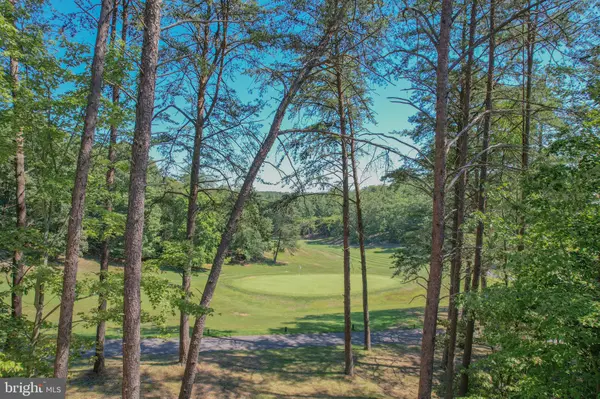$418,500
$420,000
0.4%For more information regarding the value of a property, please contact us for a free consultation.
476 WINTER CAMP TRL Hedgesville, WV 25427
3 Beds
3 Baths
1,854 SqFt
Key Details
Sold Price $418,500
Property Type Single Family Home
Sub Type Detached
Listing Status Sold
Purchase Type For Sale
Square Footage 1,854 sqft
Price per Sqft $225
Subdivision The Woods Resort
MLS Listing ID WVBE2012394
Sold Date 10/28/22
Style Chalet
Bedrooms 3
Full Baths 2
Half Baths 1
HOA Fees $66/qua
HOA Y/N Y
Abv Grd Liv Area 1,854
Originating Board BRIGHT
Year Built 1989
Annual Tax Amount $1,380
Tax Year 2022
Lot Size 0.510 Acres
Acres 0.51
Property Description
LIVE IN PEACEFUL BLISS in The Woods among the trees with stunning views of the golf course green. This beautiful chalet fully remodeled in 2017 is a must see! Welcome to 476 Winter Camp Trail where your dreams of luxury country living come true. With nearly 2,000 square feet of living space, this home boasts 3BR/ 2.5 BA making it conducive to family get togethers, yard parties and dinners on the deck under the stars. The open floor plan features floor to ceiling windows with amazing views of the wildlife and golf course. Get cozy in the large family room near the gorgeous stacked-stone wall surrounding a warm wood stove set on a slate hearth. The kitchen features nearly new GE appliances, KraftMaid soft close cabinets, barn board backsplash, handmade hammered copper sink, seeded glass cabinets and custom under cabinet lighting. The main floor features a large owner's suite with spacious floors space and incredible views. The newly remodeled ensuite features a tiled open glass shower, double vanity, farm style cabinetry and custom walk-in closet. Make your way through a rustic, sliding barn door to a room currently used a sitting reading room. This room is also perfect for an office, play room or additional bedroom. The sunroom will provide an incredible place to gather while dining or enjoying the surrounding serenity. A half bath/ laundry room combo is tastefully designed to make laundry a breeze. The half bath is convenient and well placed for guests and family. The spacious upstairs loft suite includes a full bathroom with a shower tub combo, walk in closet and large bedroom with new carpet. The views from the loft deliver sun and stars sure to make your dreams divine. Outside, the stunning deck space wrapped along the front of the home onlooking the golf course is a highlight. The lower patio delivers shade and cozy comfort to curl up with a book or have a nap. A wood shed/ tool shed and a garden shed are conveying outdoor amenities. The vented crawl space also has a walk-in area allowing a dry space for additional storage. The drywalled, single car garage has been maintained as a workshop offering cabinet and counter space, 220 electric and air conditioning. Every detail of this home renovation was executed with care and consideration. The CORETEC flooring throughout the main level is a cork backed indestructible, waterproof flooring. Every major and minor system, appliance, flooring etc. was replaced during the 2017 remodel. Class A membership to The Woods Resort amenities conveys. Come enjoy seasonal living in the mountains of West Virginia, you will love it here!
Location
State WV
County Berkeley
Zoning 101
Rooms
Basement Dirt Floor, Improved
Main Level Bedrooms 2
Interior
Interior Features Built-Ins, Ceiling Fan(s), Chair Railings, Combination Kitchen/Living, Dining Area, Entry Level Bedroom, Family Room Off Kitchen, Floor Plan - Open, Formal/Separate Dining Room, Kitchen - Country, Recessed Lighting, Upgraded Countertops, Window Treatments, Wood Stove, Wood Floors
Hot Water Electric
Heating Heat Pump(s)
Cooling Central A/C
Fireplaces Number 2
Heat Source Electric
Exterior
Parking Features Garage - Front Entry, Garage Door Opener
Garage Spaces 7.0
Utilities Available Cable TV, Electric Available, Phone
Water Access N
View Golf Course, Panoramic, Scenic Vista, Trees/Woods
Roof Type Asphalt,Shingle
Street Surface Paved
Accessibility None
Road Frontage Road Maintenance Agreement
Attached Garage 1
Total Parking Spaces 7
Garage Y
Building
Lot Description Backs - Open Common Area, Backs to Trees, Landscaping, Secluded, Trees/Wooded
Story 2
Foundation Concrete Perimeter, Crawl Space
Sewer Public Sewer
Water Public
Architectural Style Chalet
Level or Stories 2
Additional Building Above Grade, Below Grade
New Construction N
Schools
School District Berkeley County Schools
Others
Senior Community No
Tax ID 04 19C001600000000
Ownership Fee Simple
SqFt Source Assessor
Acceptable Financing Cash, Conventional, FHA, USDA, VA
Listing Terms Cash, Conventional, FHA, USDA, VA
Financing Cash,Conventional,FHA,USDA,VA
Special Listing Condition Standard
Read Less
Want to know what your home might be worth? Contact us for a FREE valuation!

Our team is ready to help you sell your home for the highest possible price ASAP

Bought with Jeanne E Martin • Pearson Smith Realty, LLC

GET MORE INFORMATION





