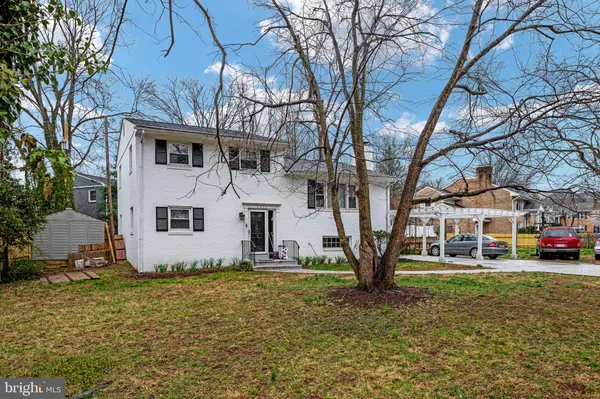$1,200,000
$999,000
20.1%For more information regarding the value of a property, please contact us for a free consultation.
1635 1ST PL Mclean, VA 22101
5 Beds
4 Baths
2,422 SqFt
Key Details
Sold Price $1,200,000
Property Type Single Family Home
Sub Type Detached
Listing Status Sold
Purchase Type For Sale
Square Footage 2,422 sqft
Price per Sqft $495
Subdivision El Nido
MLS Listing ID VAFX2058362
Sold Date 04/25/22
Style Colonial
Bedrooms 5
Full Baths 4
HOA Y/N N
Abv Grd Liv Area 2,422
Originating Board BRIGHT
Year Built 1964
Annual Tax Amount $10,556
Tax Year 2021
Lot Size 0.275 Acres
Acres 0.28
Property Sub-Type Detached
Property Description
Welcome Home to this 5 Bedroom, 4 Bath Single Family Home in Highly Sought-After McLean!
The Foyer leads to both Upper and Lower-Level Living Areas. Two Perfectly Situated and Spacious Bedrooms and a Full Bathroom are home to the Main Level. Only a few steps down, the Lower Level offers a massive Living Room with a Wood Burning Fireplace, a Dining Room, Full Kitchen, and separate Laundry Room. The Lower Level is an Amazing set-up as an In-law Suite that is perfectly situated for privacy. Head to the third level to the Open and Bright Family Room boasting a Beautiful Wood Burning Fireplace. Continue to the Kitchen featuring Beautiful Wood Cabinetry, Stainless Steel Appliances and Granite Countertops all accented by a Beautiful Tile Backsplash. Just off the Kitchen is the separate Dining Room that offers access to the Private Rear Deck. Head up a few steps to the fourth level, home to the Spacious Primary Suite. Two additional Bedrooms and a Full Bathroom complete the Fourth Level. Completely Fenced Rear Yard. Backs to Trees. New Roof 2018, Newer Windows, and HVAC. Conveniently located to 1-495, Tysons Corner Mall, Metro, Bus Routes, Washing, D.C. and Arlington. Close to local Restaurants and Shopping.
Location
State VA
County Fairfax
Zoning 130
Rooms
Other Rooms Living Room, Dining Room, Primary Bedroom, Bedroom 2, Bedroom 3, Bedroom 4, Kitchen, Utility Room, Bathroom 1, Bathroom 2, Bathroom 3, Primary Bathroom
Basement Fully Finished
Interior
Hot Water Natural Gas
Heating Central
Cooling Central A/C
Fireplaces Number 2
Heat Source Natural Gas
Exterior
Garage Spaces 3.0
Water Access N
Accessibility None
Total Parking Spaces 3
Garage N
Building
Story 4
Foundation Concrete Perimeter
Sewer Public Sewer
Water Public
Architectural Style Colonial
Level or Stories 4
Additional Building Above Grade, Below Grade
New Construction N
Schools
Elementary Schools Franklin Sherman
Middle Schools Longfellow
High Schools Mclean
School District Fairfax County Public Schools
Others
Senior Community No
Tax ID 0313 03010002
Ownership Fee Simple
SqFt Source Assessor
Special Listing Condition Standard
Read Less
Want to know what your home might be worth? Contact us for a FREE valuation!

Our team is ready to help you sell your home for the highest possible price ASAP

Bought with Yohannes Admassou • Samson Properties
GET MORE INFORMATION





