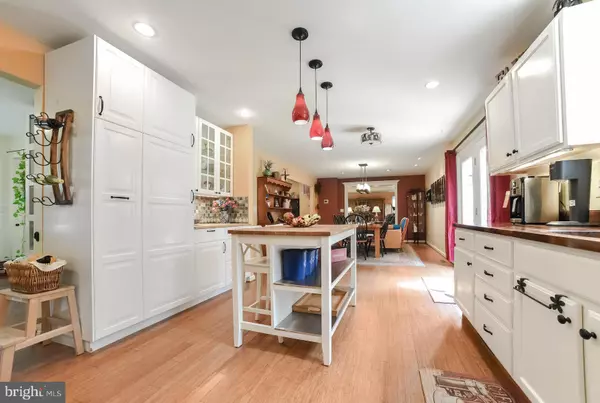$490,000
$460,000
6.5%For more information regarding the value of a property, please contact us for a free consultation.
26328 COOMBS OAKS WAY Mechanicsville, MD 20659
4 Beds
4 Baths
3,254 SqFt
Key Details
Sold Price $490,000
Property Type Single Family Home
Sub Type Detached
Listing Status Sold
Purchase Type For Sale
Square Footage 3,254 sqft
Price per Sqft $150
Subdivision Coombs Oaks
MLS Listing ID MDSM175552
Sold Date 05/21/21
Style Colonial
Bedrooms 4
Full Baths 3
Half Baths 1
HOA Y/N N
Abv Grd Liv Area 3,254
Originating Board BRIGHT
Year Built 2002
Available Date 2021-04-16
Annual Tax Amount $3,992
Tax Year 2020
Lot Size 1.000 Acres
Acres 1.0
Property Sub-Type Detached
Property Description
Don't wait to see this captivating Colonial in Oakville! Nestled back on a scenic 1 acre lot, this 4-bedroom, 3.5 bathroom home will delight from the inviting front porch to the spacious back deck made for outdoor living. Gorgeous bamboo flooring greets you on the main floor. Prepare delicious meals in the eat-in kitchen featuring stainless appliances, painted cabinets, tile backsplash and recessed lighting. Formal dining or living room can double as home office or playroom since the family room addition has room for everyone! Warm up by the gas fireplace and enjoy design flexibility as two walls are wired for TV & sound. 2006 addition also included new primary bedroom suite upstairs so home has two large bedrooms with attached baths and walk-in closets. Two more good-sized bedrooms, hall bath and laundry room complete the upstairs. Enjoy the privacy of the newly re-boarded back deck and don't worry about the weather, it's partially under-roof. The firepit is ready in the fenced, level backyard that's surrounded by trees. The insulated shed has 240 amp electric, loft storage and is big enough to keep the 2-car garage clear for the cars! Addition has "under-hearth" inside access to conditioned concrete crawl space with tons of storage. Newer HVAC and pre-wired for portable generator. This fantastic home will check all the boxes!
Location
State MD
County Saint Marys
Zoning AR
Rooms
Other Rooms Living Room, Dining Room, Primary Bedroom, Bedroom 2, Bedroom 3, Bedroom 4, Kitchen, Family Room, Laundry, Bathroom 2, Bathroom 3, Primary Bathroom
Interior
Interior Features Ceiling Fan(s), Kitchen - Eat-In, Recessed Lighting, Wood Floors
Hot Water Electric
Heating Heat Pump(s)
Cooling Central A/C
Fireplaces Number 1
Fireplaces Type Gas/Propane
Equipment Built-In Microwave, Dishwasher, Dryer, Oven/Range - Gas, Refrigerator, Stainless Steel Appliances, Washer, Water Heater
Fireplace Y
Appliance Built-In Microwave, Dishwasher, Dryer, Oven/Range - Gas, Refrigerator, Stainless Steel Appliances, Washer, Water Heater
Heat Source Electric
Laundry Upper Floor
Exterior
Exterior Feature Deck(s), Roof, Porch(es)
Parking Features Garage Door Opener
Garage Spaces 2.0
Fence Wood
Water Access N
View Trees/Woods
Roof Type Architectural Shingle
Accessibility None
Porch Deck(s), Roof, Porch(es)
Attached Garage 2
Total Parking Spaces 2
Garage Y
Building
Lot Description Backs to Trees, Cul-de-sac, Level, Partly Wooded
Story 2
Foundation Crawl Space
Sewer On Site Septic
Water Well
Architectural Style Colonial
Level or Stories 2
Additional Building Above Grade, Below Grade
New Construction N
Schools
Elementary Schools Oakville
Middle Schools Leonardtown
High Schools Chopticon
School District St. Mary'S County Public Schools
Others
Senior Community No
Tax ID 1906063950
Ownership Fee Simple
SqFt Source Assessor
Special Listing Condition Standard
Read Less
Want to know what your home might be worth? Contact us for a FREE valuation!

Our team is ready to help you sell your home for the highest possible price ASAP

Bought with Sarah Swann • Baldus Real Estate, Inc.
GET MORE INFORMATION





