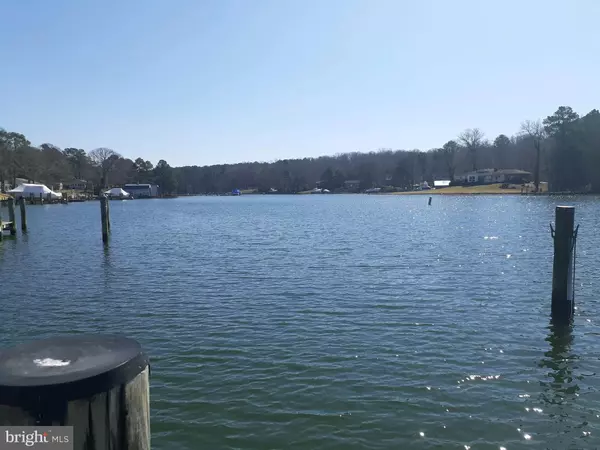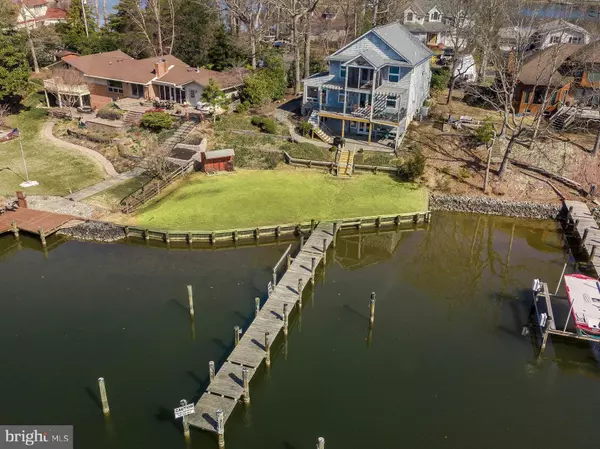$925,000
$795,000
16.4%For more information regarding the value of a property, please contact us for a free consultation.
153 LEASON COVE DR Lusby, MD 20657
1 Bath
3,087 SqFt
Key Details
Sold Price $925,000
Property Type Single Family Home
Sub Type Detached
Listing Status Sold
Purchase Type For Sale
Square Footage 3,087 sqft
Price per Sqft $299
Subdivision Drum Point
MLS Listing ID MDCA2004986
Sold Date 04/12/22
Style Bi-level,Cape Cod,Contemporary,Traditional
Half Baths 1
HOA Fees $13/ann
HOA Y/N Y
Abv Grd Liv Area 2,312
Originating Board BRIGHT
Year Built 1962
Annual Tax Amount $6,320
Tax Year 2022
Lot Size 0.472 Acres
Acres 0.47
Property Description
Coming soon Waterfront Estate.
Location
State MD
County Calvert
Zoning R
Rooms
Basement Daylight, Full, Full, Fully Finished, Heated, Outside Entrance, Workshop
Interior
Interior Features Combination Dining/Living, Floor Plan - Open, Kitchen - Gourmet, Kitchen - Island, Recessed Lighting, Skylight(s), Walk-in Closet(s), Window Treatments, Wood Floors
Hot Water Electric, Instant Hot Water, Tankless
Heating Heat Pump(s)
Cooling Heat Pump(s)
Fireplaces Number 1
Fireplaces Type Gas/Propane
Equipment Built-In Microwave, Built-In Range, Dishwasher, Dryer - Electric, Extra Refrigerator/Freezer, Icemaker, Oven/Range - Gas, Range Hood, Refrigerator, Stainless Steel Appliances, Washer, Water Heater - Tankless
Fireplace Y
Appliance Built-In Microwave, Built-In Range, Dishwasher, Dryer - Electric, Extra Refrigerator/Freezer, Icemaker, Oven/Range - Gas, Range Hood, Refrigerator, Stainless Steel Appliances, Washer, Water Heater - Tankless
Heat Source Electric, Propane - Leased
Exterior
Garage Additional Storage Area, Garage - Front Entry, Garage Door Opener, Inside Access
Garage Spaces 4.0
Utilities Available Propane
Waterfront Description Private Dock Site,Rip-Rap
Water Access Y
Water Access Desc Boat - Powered,Canoe/Kayak,Fishing Allowed,Personal Watercraft (PWC),Private Access,Public Beach,Sail,Waterski/Wakeboard
View Canal, Creek/Stream, Panoramic, Water
Roof Type Asphalt,Architectural Shingle
Street Surface Black Top
Accessibility 32\"+ wide Doors
Attached Garage 1
Total Parking Spaces 4
Garage Y
Building
Lot Description Bulkheaded, Cleared, Cul-de-sac, Landscaping, No Thru Street, Premium, Private, Rip-Rapped
Story 3
Foundation Block
Sewer Septic Exists
Water Well
Architectural Style Bi-level, Cape Cod, Contemporary, Traditional
Level or Stories 3
Additional Building Above Grade, Below Grade
New Construction N
Schools
Elementary Schools Dowell
Middle Schools Mill Creek
High Schools Patuxent
School District Calvert County Public Schools
Others
Pets Allowed Y
HOA Fee Include Common Area Maintenance,Management,Recreation Facility,Road Maintenance,Snow Removal
Senior Community No
Tax ID 0501073087
Ownership Fee Simple
SqFt Source Assessor
Acceptable Financing Cash, Conventional, FHA, VA
Horse Property N
Listing Terms Cash, Conventional, FHA, VA
Financing Cash,Conventional,FHA,VA
Special Listing Condition Standard
Pets Description No Pet Restrictions
Read Less
Want to know what your home might be worth? Contact us for a FREE valuation!

Our team is ready to help you sell your home for the highest possible price ASAP

Bought with Beth C Hughmanick • RE/MAX One

GET MORE INFORMATION





