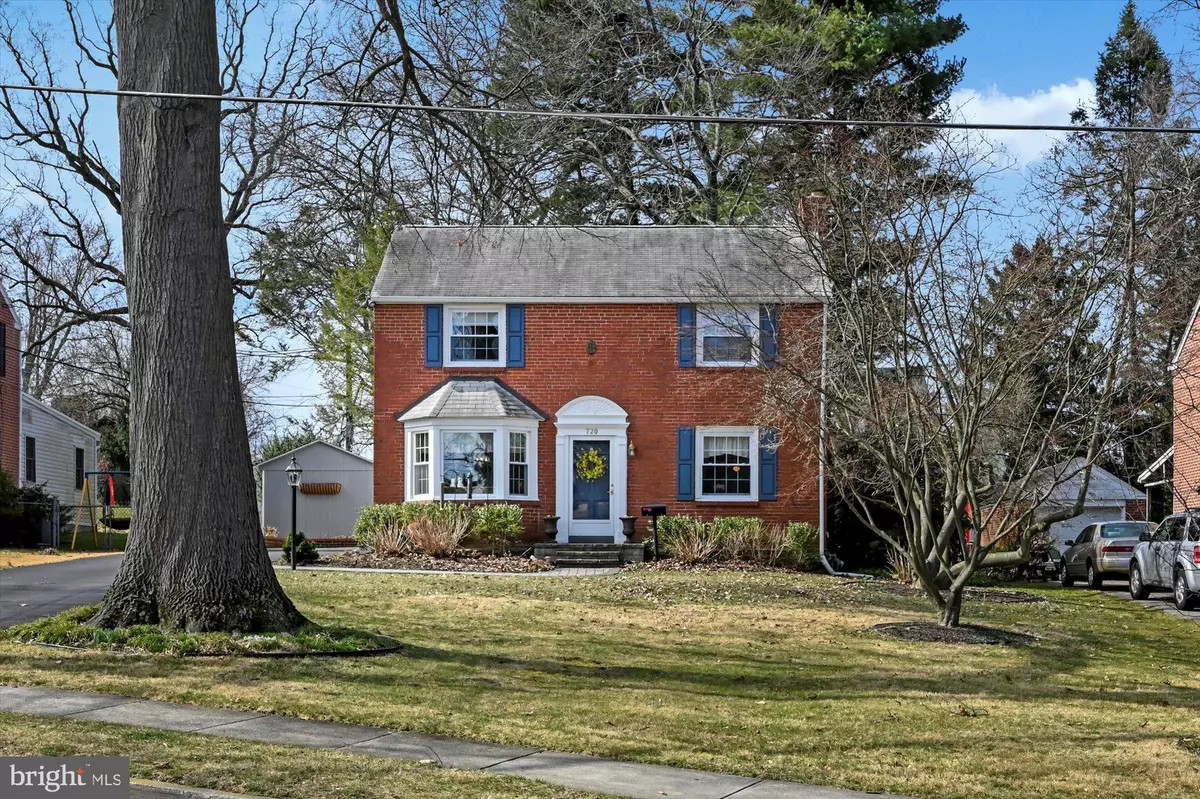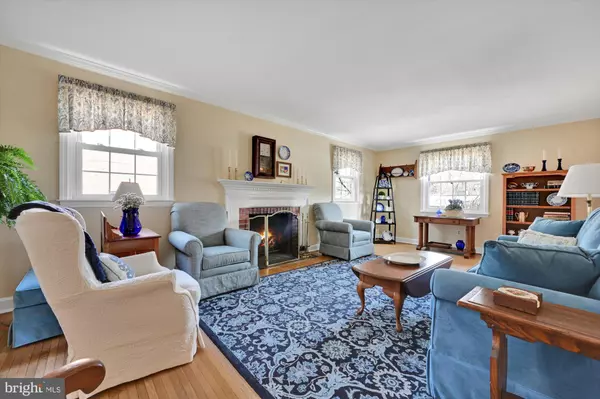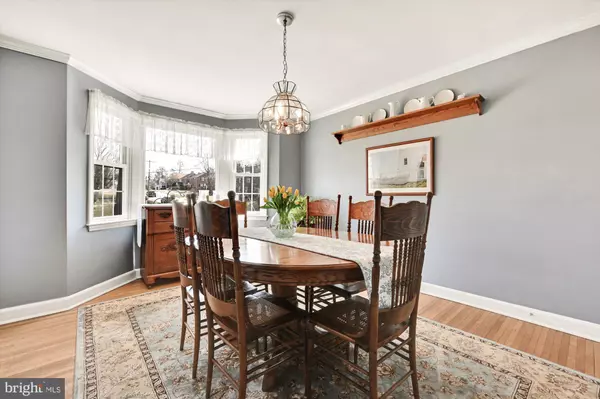$555,720
$475,000
17.0%For more information regarding the value of a property, please contact us for a free consultation.
720 OAK WAY Havertown, PA 19083
4 Beds
3 Baths
2,307 SqFt
Key Details
Sold Price $555,720
Property Type Single Family Home
Sub Type Detached
Listing Status Sold
Purchase Type For Sale
Square Footage 2,307 sqft
Price per Sqft $240
Subdivision Manoa
MLS Listing ID PADE2021252
Sold Date 04/26/22
Style Colonial
Bedrooms 4
Full Baths 2
Half Baths 1
HOA Y/N N
Abv Grd Liv Area 2,307
Originating Board BRIGHT
Year Built 1950
Annual Tax Amount $8,863
Tax Year 2021
Lot Size 0.260 Acres
Acres 0.26
Lot Dimensions 68.00 x 194.00
Property Description
Spring has sprung, birds are singing and your opportunity to own this lovely Havertown home is here! From the moment you approach 720 Oak Way, you will feel at home. The mature trees, shrubs and flowers in the front yard make for coming home each day a treat. Come inside and you are greeted by a spacious living room and cozy dining room. Each room offers stunning hardwood floors and plenty of windows for natural sunlight to pour inside. Additionally, the first floor offers a bonus room off the living room and kitchen. The possibilities for this room are endless. (home office, play room, family room) Amazed yet? We have not even stepped foot into the best part of the first floor the kitchen! This stunning updated eat in kitchen is spacious in size and offers ample storage space. Truly a chefs dream! A half bath completes the first floor. Ready to relax? Lets head upstairs! The primary suite with walk in closet, sitting room and full bathroom make this a true retreat. Ahhyoure home. Here youll get the first glimpse of the beautiful rear yard. Privacy and tranquility await in this space. Three ample sized bedrooms and a full bath complete the upstairs. Still need more space? A brand new partially finished basement is perfect for spreading out or additional storage. Looking to enjoy the outside as the weather is getting warmer? A beautiful screened in porch makes for the perfect entertaining space all summer long! Can you imagine enjoying this space as the rain pours down just outside? This rear yard provides a perfect spot for playing, gardening, and enjoying the sounds of nature. Included with the home is the shed, perfect for storing all the outside tools. Do not miss your opportunity to be the author and creator of 720 Oak Ways next chapter. Do not miss the load of recent upgrades done to this home. (on the MLS) Located in the award-winning Haverford School District (Go Fords!) Minutes from all major roadways but tucked onto a private street. Come today, wed love for you to take a look! One year AHS Shield Plus home warranty offered. ALL OFFERS DUE MONDAY, 3/21/22 at 10:00 am, I will meet with the sellers sometime Monday afternoon and a decision will be made Monday.
Location
State PA
County Delaware
Area Haverford Twp (10422)
Zoning RESIDENTIAL
Rooms
Basement Partially Finished, Sump Pump, Shelving
Interior
Interior Features Built-Ins, Carpet, Dining Area, Family Room Off Kitchen, Floor Plan - Traditional, Kitchen - Table Space, Primary Bath(s), Recessed Lighting, Walk-in Closet(s), Wood Floors
Hot Water Natural Gas
Heating Forced Air, Baseboard - Hot Water
Cooling Central A/C
Fireplaces Number 1
Fireplaces Type Wood
Equipment Built-In Microwave, Built-In Range, Dishwasher, Dryer, Freezer, Refrigerator, Washer, Water Heater
Fireplace Y
Appliance Built-In Microwave, Built-In Range, Dishwasher, Dryer, Freezer, Refrigerator, Washer, Water Heater
Heat Source Natural Gas
Laundry Has Laundry, Lower Floor
Exterior
Garage Spaces 4.0
Utilities Available Cable TV, Natural Gas Available, Phone
Water Access N
Accessibility None
Total Parking Spaces 4
Garage N
Building
Story 2
Foundation Other
Sewer Public Sewer
Water Public
Architectural Style Colonial
Level or Stories 2
Additional Building Above Grade, Below Grade
New Construction N
Schools
Middle Schools Haverford
High Schools Haverford
School District Haverford Township
Others
Pets Allowed Y
Senior Community No
Tax ID 22-09-01849-00
Ownership Fee Simple
SqFt Source Assessor
Acceptable Financing Cash, Conventional, FHA, VA
Horse Property N
Listing Terms Cash, Conventional, FHA, VA
Financing Cash,Conventional,FHA,VA
Special Listing Condition Standard
Pets Allowed No Pet Restrictions
Read Less
Want to know what your home might be worth? Contact us for a FREE valuation!

Our team is ready to help you sell your home for the highest possible price ASAP

Bought with Dylan H Ostrow • Keller Williams Main Line

GET MORE INFORMATION





