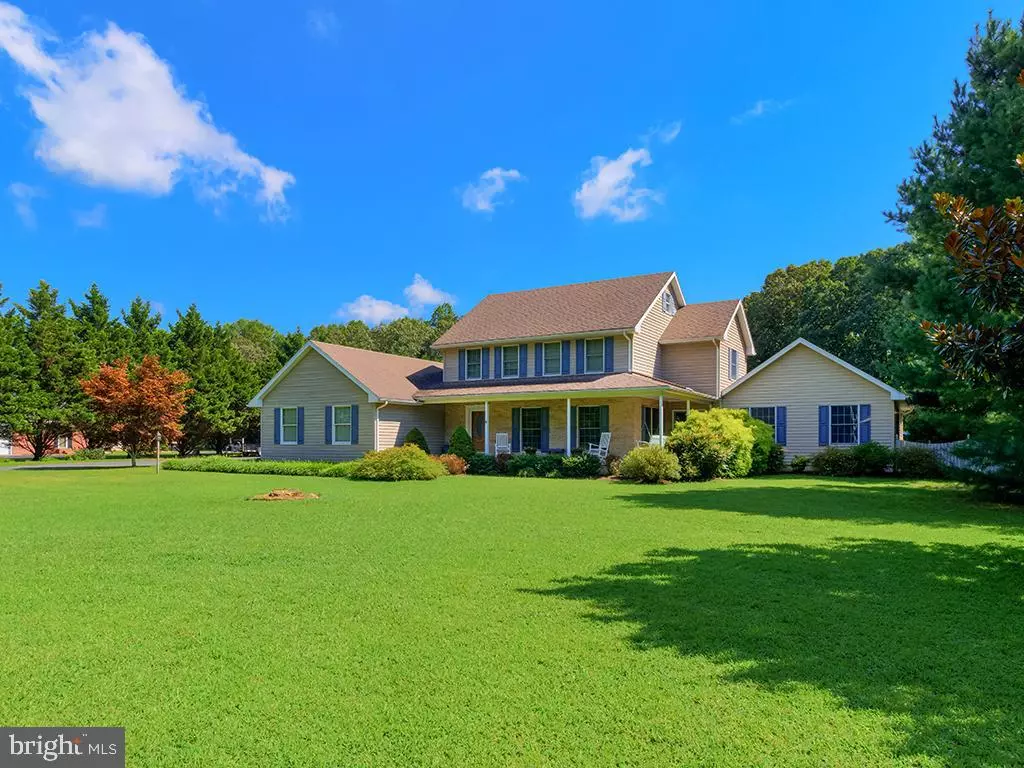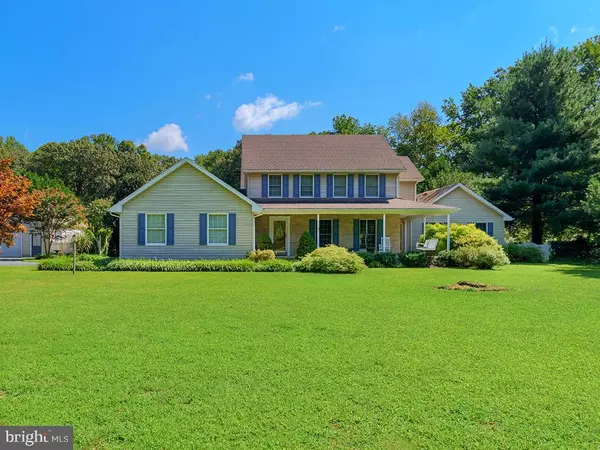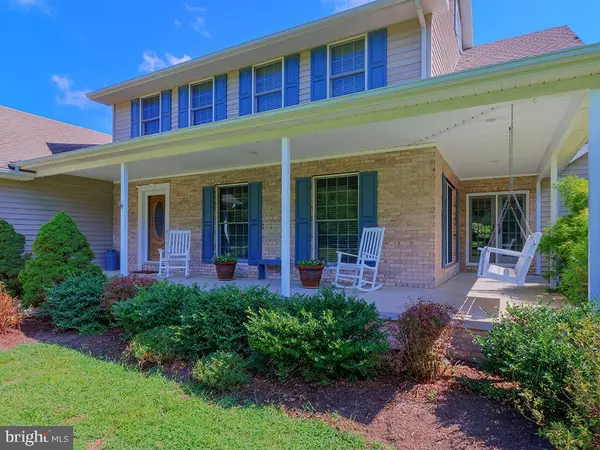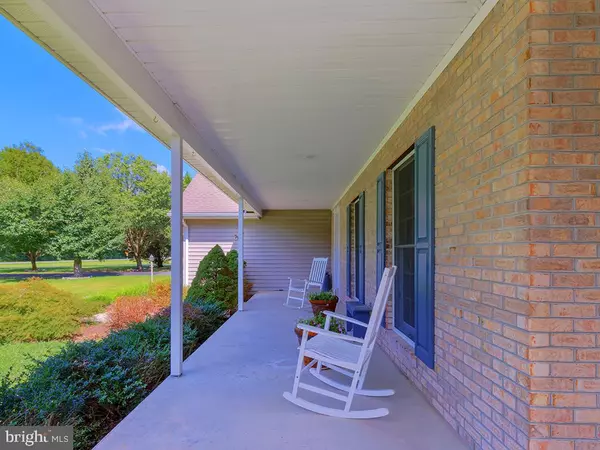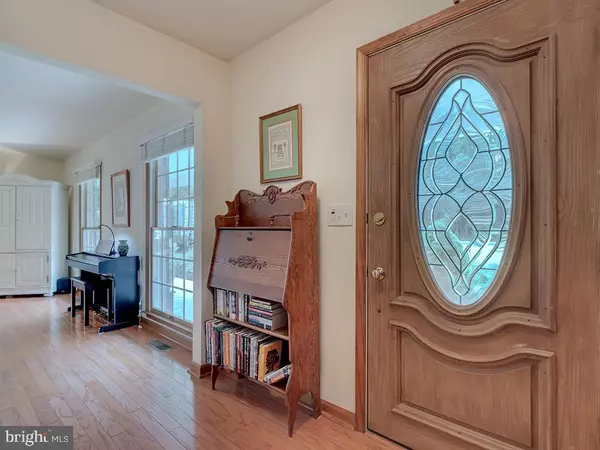$510,000
$524,900
2.8%For more information regarding the value of a property, please contact us for a free consultation.
23241 PETERKINS RD Georgetown, DE 19947
4 Beds
4 Baths
3,100 SqFt
Key Details
Sold Price $510,000
Property Type Single Family Home
Sub Type Detached
Listing Status Sold
Purchase Type For Sale
Square Footage 3,100 sqft
Price per Sqft $164
Subdivision None Available
MLS Listing ID DESU168578
Sold Date 11/12/20
Style Contemporary
Bedrooms 4
Full Baths 3
Half Baths 1
HOA Y/N N
Abv Grd Liv Area 3,100
Originating Board BRIGHT
Year Built 1994
Annual Tax Amount $1,264
Tax Year 2020
Lot Size 2.000 Acres
Acres 2.0
Lot Dimensions 0.00 x 0.00
Property Description
Spacious 4 bedroom 3 1/2 bath home on 2 beautifully landscaped acres that allow for privacy and space for outdoor activities. The wraparound porch welcomes you into the light-filled home with hardwood flooring throughout. Featuring a formal living room and dining room, and a great room highlighted by a gas fireplace with stone surround. The kitchen has stainless appliances, granite counters with breakfast bar, an open pantry with sliding shelves and adjacent breakfast room. The first floor owners suite offers 3 closets and a spa bath with both a jetted tub and shower. Upstairs is a second suite, two bedrooms with shared full bath and a study. Large walk-in attic for storage or can be converted to more living space. Enjoy panoramic natural views from the large sun room, which leads to the paver patio for outdoor entertaining. You'll find a koi pond, shed, gazebo, extensive hardscaping and a greenhouse. Ample garage space and parking for vehicles and boats as well as an RV hookup. This coastal country retreat has no HOA fee and is a short drive to the beaches.
Location
State DE
County Sussex
Area Indian River Hundred (31008)
Zoning AR-1
Rooms
Main Level Bedrooms 1
Interior
Interior Features Attic, Carpet, Ceiling Fan(s), Entry Level Bedroom, Formal/Separate Dining Room, Primary Bath(s), Recessed Lighting
Hot Water Electric
Heating Forced Air, Heat Pump(s), Zoned
Cooling Central A/C, Zoned
Flooring Carpet, Ceramic Tile, Hardwood, Vinyl
Fireplaces Number 1
Fireplaces Type Gas/Propane
Equipment Built-In Microwave, Dishwasher, Disposal, Dryer, Oven/Range - Gas, Refrigerator, Stainless Steel Appliances, Washer, Water Heater
Fireplace Y
Window Features Bay/Bow
Appliance Built-In Microwave, Dishwasher, Disposal, Dryer, Oven/Range - Gas, Refrigerator, Stainless Steel Appliances, Washer, Water Heater
Heat Source Electric
Laundry Main Floor
Exterior
Exterior Feature Patio(s), Porch(es), Wrap Around
Parking Features Additional Storage Area, Garage - Side Entry, Garage Door Opener
Garage Spaces 13.0
Water Access N
Roof Type Architectural Shingle
Accessibility 2+ Access Exits
Porch Patio(s), Porch(es), Wrap Around
Attached Garage 2
Total Parking Spaces 13
Garage Y
Building
Story 2
Foundation Concrete Perimeter, Crawl Space
Sewer Gravity Sept Fld
Water Well
Architectural Style Contemporary
Level or Stories 2
Additional Building Above Grade, Below Grade
New Construction N
Schools
School District Indian River
Others
Senior Community No
Tax ID 234-14.00-2.03
Ownership Fee Simple
SqFt Source Assessor
Security Features Smoke Detector
Acceptable Financing Cash, Conventional
Listing Terms Cash, Conventional
Financing Cash,Conventional
Special Listing Condition Standard
Read Less
Want to know what your home might be worth? Contact us for a FREE valuation!

Our team is ready to help you sell your home for the highest possible price ASAP

Bought with MATT BRITTINGHAM • Patterson-Schwartz-Rehoboth
GET MORE INFORMATION

