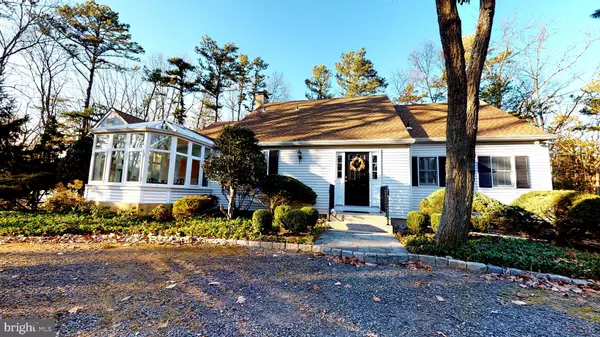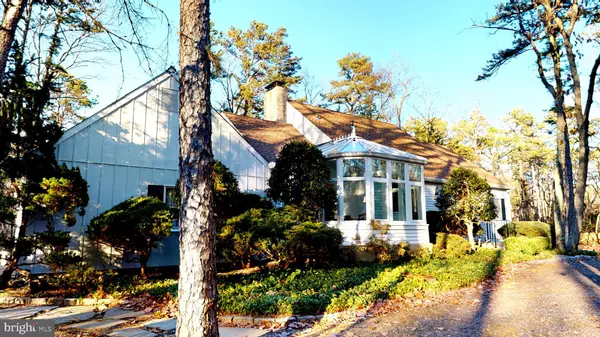$552,000
$490,000
12.7%For more information regarding the value of a property, please contact us for a free consultation.
1379 STOKES RD Medford, NJ 08055
4 Beds
3 Baths
3,987 SqFt
Key Details
Sold Price $552,000
Property Type Single Family Home
Sub Type Detached
Listing Status Sold
Purchase Type For Sale
Square Footage 3,987 sqft
Price per Sqft $138
Subdivision Headwater Village
MLS Listing ID NJBL2019054
Sold Date 04/13/22
Style Traditional
Bedrooms 4
Full Baths 2
Half Baths 1
HOA Y/N N
Abv Grd Liv Area 2,658
Originating Board BRIGHT
Year Built 1978
Annual Tax Amount $10,759
Tax Year 2021
Lot Size 3.340 Acres
Acres 3.34
Lot Dimensions 0.00 x 0.00
Property Description
Lovely 4 bedrooms 2 & 1/2 bath built by Bob Meyer is located in sought after Headwater Village. This home offers privacy, sits back from the road and is situated on 3.34 wooded acres. The entrance to the home does not face the road for extra privacy. As you enter this large 2 story home the foyer has ceramic tile and the steps to the second floor are to the left. There is a wonderful flow through the home. To the left of the foyer a sitting area with a beautiful fireplace and ceramic flooring, A wonderful place to sit and enjoy the fire with a drink. The sitting room opens up to the kitchen with ceramic flooring, cherry cabinets with the soft close feature, corian countertops and newer black refrigerator, stove with oven and dishwasher. From there attached to the kitchen is a breakfast room with ceramic tile, and you can look into the conservatory with a brick floor and windows. Oh, you will love this room and if you have plants they will too. Behind the sitting room is a 1/2 bath with ceramic tile, utility room and entrance to the deck outside. If you walk forward from the foyer, you will walk into the living room with hardwood floors and crown molding and the dining room with hardwood floors with crown molding. Both have sliding glass doors that lead you to a beautiful deck that runs the entire length of the home. Just imagine the get togethers and parties that you can have with your friends and family. The master suite is very large with hardwood floors and sliding glass doors that lead to the deck also.. A master bath and dressing room complete the master suite
As you walk to the top of the stairs on the second floor, there is a large beautiful built-in shelving unit. What a place to display your lovely items! The second floor has three nice size bedrooms and a full bath. Oh and a lovely office that overlooks the breakfast room and conservatory. The second floor has carpeting throughout except for the full bath which has ceramic tile. If you are looking for room this home has large closets and plenty of storage .The basement (1329 sq ft) is finished with a family room, wood burning fireplace, and laminate blacken maple flooring along with the game room. The furnace room contains a water conditioning system, furnace and dehumidifier. The home is two zone air-conditioning and heating.
The outside of the home is wooded with a lovely wood deck and fencing. There is an irrigation system(as is). Along the driveway there is electric lighting at night. The fencing on the side and the back of the home was for their dog. It is not enclosing the entire property.
A new dimensional roof was put on the home, fencing was replaced and repaired. A new D Box (Distribution box) was installed after a complete examination of the septic and certified. Trees were also taken down to protect the septic. Painting has been done on the inside of the home too. Al of this has been done in the last few months.
Headwater Village has two sets of tennis courts for your enjoyment along with walking, hiking and bike paths, playgrounds and organized community activities such as bonfires and movies. Also, if you obtain a membership to the YMCA Camp which includes 800 acres, you can enjoy canoeing, swimming, hiking, biking and their community programs . This home is centrally located close to Philadelphia and the jersey shore. NYC is but an 1 1/2 drive. Schools are blue ribbon!!
.
Location
State NJ
County Burlington
Area Medford Twp (20320)
Zoning RGD
Rooms
Other Rooms Living Room, Dining Room, Primary Bedroom, Bedroom 2, Bedroom 3, Kitchen, Family Room, Breakfast Room, Bedroom 1, Other, Office, Utility Room, Bathroom 1, Conservatory Room
Basement Fully Finished, Heated
Main Level Bedrooms 1
Interior
Hot Water Electric
Heating Forced Air
Cooling Central A/C
Flooring Carpet, Ceramic Tile, Hardwood, Tile/Brick, Laminated
Equipment Dishwasher, Dryer - Electric, Oven/Range - Electric, Refrigerator, Stove, Washer, Built-In Microwave, Water Conditioner - Owned, Water Heater
Appliance Dishwasher, Dryer - Electric, Oven/Range - Electric, Refrigerator, Stove, Washer, Built-In Microwave, Water Conditioner - Owned, Water Heater
Heat Source Electric
Exterior
Parking Features Garage - Side Entry, Additional Storage Area
Garage Spaces 7.0
Utilities Available Cable TV, Phone, Electric Available
Water Access N
Roof Type Shingle,Pitched
Accessibility None
Attached Garage 2
Total Parking Spaces 7
Garage Y
Building
Lot Description Front Yard, Interior, Landscaping, Secluded, Trees/Wooded, Private, Rear Yard
Story 2
Foundation Block
Sewer Septic Exists
Water Well
Architectural Style Traditional
Level or Stories 2
Additional Building Above Grade, Below Grade
Structure Type 9'+ Ceilings,Cathedral Ceilings
New Construction N
Schools
School District Lenape Regional High
Others
Senior Community No
Tax ID 20-05101 03-00012 02
Ownership Fee Simple
SqFt Source Assessor
Acceptable Financing FHA, Conventional, VA
Listing Terms FHA, Conventional, VA
Financing FHA,Conventional,VA
Special Listing Condition Standard
Read Less
Want to know what your home might be worth? Contact us for a FREE valuation!

Our team is ready to help you sell your home for the highest possible price ASAP

Bought with Robert Bunis • Prime Realty Partners
GET MORE INFORMATION





