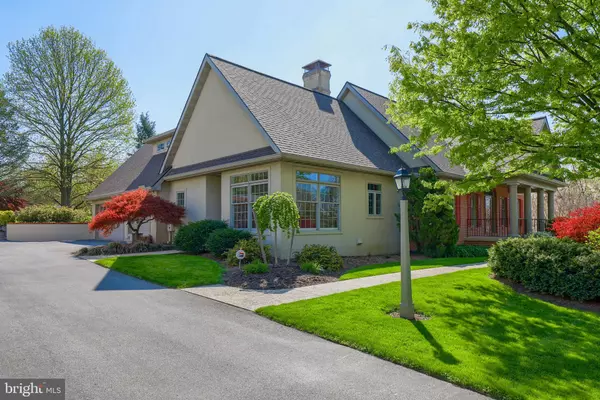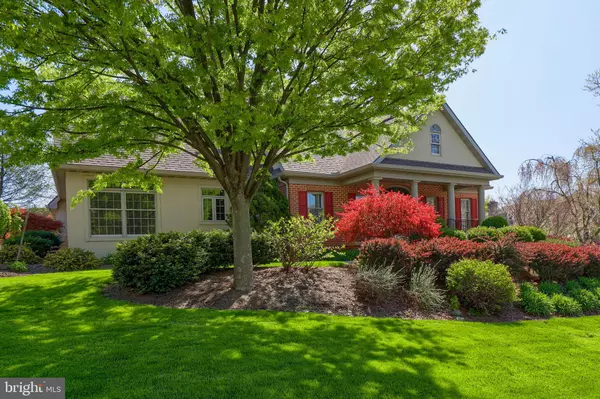$652,500
$669,900
2.6%For more information regarding the value of a property, please contact us for a free consultation.
1286 BELLE MEADE DR Lancaster, PA 17601
4 Beds
4 Baths
4,792 SqFt
Key Details
Sold Price $652,500
Property Type Single Family Home
Sub Type Detached
Listing Status Sold
Purchase Type For Sale
Square Footage 4,792 sqft
Price per Sqft $136
Subdivision Oak Lane
MLS Listing ID PALA181172
Sold Date 06/25/21
Style Cape Cod
Bedrooms 4
Full Baths 2
Half Baths 2
HOA Y/N N
Abv Grd Liv Area 3,896
Originating Board BRIGHT
Year Built 1996
Annual Tax Amount $10,132
Tax Year 2020
Lot Size 0.410 Acres
Acres 0.41
Lot Dimensions 0.00 x 0.00
Property Description
Ideally located in the Manheim Township sought after Oak Lane neighborhood this remarkable custom home built by Cooper Custom Homes is a spectacular gem! Every detail is well planned and well executed. From the spacious first floor primary bedroom, the yards of hardwood floors, and the fabulous custom kitchen with sunroom seating area, you will love living in this home. The spacious family room shines with a wall of windows with transoms and a gas fireplace. The oversized mudroom has back stairs to a spectacular office perfect for working from home or could be a bedroom suite or in law or nanny quarters. It has an attached 1/2 bath and is plumbed for adding a shower. The front stairs leads you to 3 large bedrooms and a Jack and Jill bath. If you would need more space the home is expandable with multiple 2nd floor attic storage areas. The finished lower level has plenty of room for TV and games, additional room for storage and shop, and a convenient back stairs to the giant 3 car garage. With 2 covered porches there are wonderful outdoor areas to relax or entertain family and friends and plenty of room to play at your summer gatherings in the big backyard. This pristinely cared for immaculate home is in a prime location with easy access to parks, gyms, shopping, restaurants and highways.
Location
State PA
County Lancaster
Area Manheim Twp (10539)
Zoning RESIDENTIAL
Rooms
Other Rooms Living Room, Dining Room, Primary Bedroom, Bedroom 2, Bedroom 3, Bedroom 4, Kitchen, Family Room, Foyer, Laundry, Mud Room, Office, Primary Bathroom
Basement Full, Garage Access, Heated, Improved, Windows
Main Level Bedrooms 1
Interior
Interior Features Additional Stairway, Attic, Breakfast Area, Built-Ins, Crown Moldings, Entry Level Bedroom, Floor Plan - Traditional, Kitchen - Country, Kitchen - Eat-In, Kitchen - Island, Kitchen - Table Space, Primary Bath(s), Walk-in Closet(s)
Hot Water Natural Gas
Heating Forced Air
Cooling Central A/C
Fireplaces Number 1
Equipment Dryer, Refrigerator, Washer
Appliance Dryer, Refrigerator, Washer
Heat Source Natural Gas
Laundry Main Floor
Exterior
Exterior Feature Porch(es)
Parking Features Garage Door Opener, Garage - Side Entry, Oversized
Garage Spaces 3.0
Water Access N
Accessibility None
Porch Porch(es)
Attached Garage 3
Total Parking Spaces 3
Garage Y
Building
Story 1.5
Sewer Public Sewer
Water Public
Architectural Style Cape Cod
Level or Stories 1.5
Additional Building Above Grade, Below Grade
New Construction N
Schools
School District Manheim Township
Others
Senior Community No
Tax ID 390-03109-0-0000
Ownership Fee Simple
SqFt Source Assessor
Security Features Exterior Cameras
Special Listing Condition Standard
Read Less
Want to know what your home might be worth? Contact us for a FREE valuation!

Our team is ready to help you sell your home for the highest possible price ASAP

Bought with Tyler Stoltz • Berkshire Hathaway HomeServices Homesale Realty

GET MORE INFORMATION





