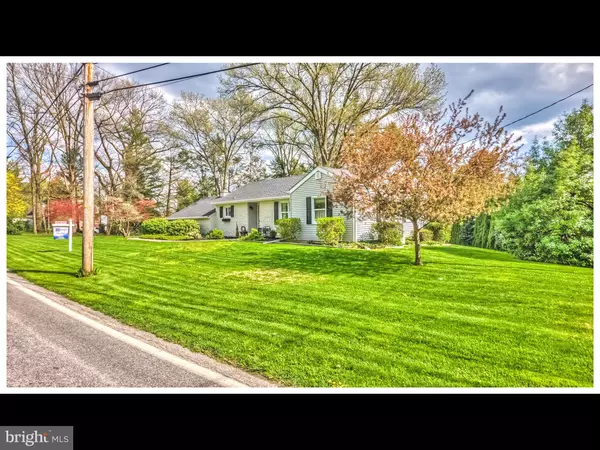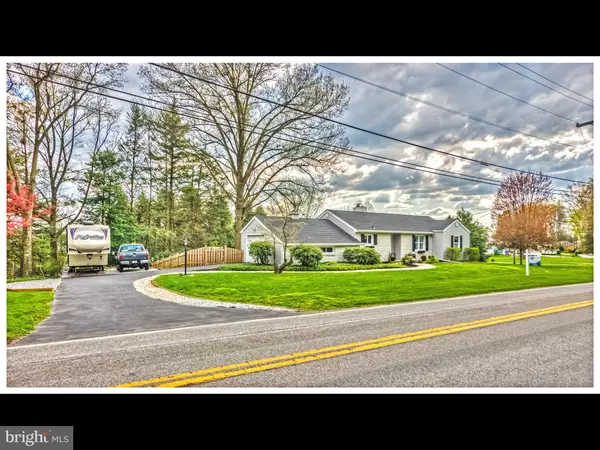$250,000
$239,900
4.2%For more information regarding the value of a property, please contact us for a free consultation.
206 REYNOLDS MILL RD York, PA 17403
3 Beds
1 Bath
1,324 SqFt
Key Details
Sold Price $250,000
Property Type Single Family Home
Sub Type Detached
Listing Status Sold
Purchase Type For Sale
Square Footage 1,324 sqft
Price per Sqft $188
Subdivision Reynolds Mill
MLS Listing ID PAYK156480
Sold Date 05/26/21
Style Ranch/Rambler
Bedrooms 3
Full Baths 1
HOA Y/N N
Abv Grd Liv Area 1,324
Originating Board BRIGHT
Year Built 1950
Annual Tax Amount $4,086
Tax Year 2020
Lot Size 0.486 Acres
Acres 0.49
Property Description
Welcome to 206 Reynolds Mill Road! Absolutely beautiful rancher near Lake Williams. This house is completely ready for you to just move in and enjoy life. The owners of this home have done all the updates and more importantly they have given this place the love it deserves. This is the complete package - professional landscaping, completely remodeled home, oversized lot, sought after location and more! When you arrive, you'll enjoy the winding stone walkway from the driveway to the front door. Classic glass block sidelights flank the original wood door. From the front foyer you'll enjoy views right through to the back yard. The open floor plan has tons of natural light, neutral colors, hardwood floors and is perfect for entertaining. Relax on the private screened porch and deck and enjoy the view of your fenced back yard. The kitchen features maple cabinetry, granite counters and stainless steel appliances. All three bedrooms have hardwood floors and tons of natural light. Neutral paint and crisp white trim throughout will compliment any and all of your furniture. The remodeled bathroom features a custom vanity and a subway tile shower with grey grout. The basement has a finished family/play room, a large laundry room with storage and an additional storage room. Super efficient hot water heat and central AC will ensure your new home is always comfortable. The oversized one car garage has a parking area and a large separate storage area . The large yard has mature trees, flowers, privacy, a large storage shed and so much more. If that's not enough, you'll have tons of additional updates since 2016 including vinyl siding, replacement windows, new gutters, central AC, gas fireplace, large storage shed, additional parking, and more!
Location
State PA
County York
Area York Twp (15254)
Zoning RESIDENTIAL
Rooms
Basement Partial, Partially Finished
Main Level Bedrooms 3
Interior
Interior Features Built-Ins, Ceiling Fan(s), Dining Area, Crown Moldings, Entry Level Bedroom, Family Room Off Kitchen, Floor Plan - Open, Tub Shower, Upgraded Countertops
Hot Water Electric
Heating Hot Water
Cooling Central A/C
Flooring Wood, Hardwood, Vinyl
Fireplaces Number 1
Fireplaces Type Gas/Propane, Insert
Equipment Built-In Microwave, Dryer - Electric, Microwave, Oven/Range - Electric, Washer, Water Heater, Refrigerator, Dishwasher
Fireplace Y
Window Features Replacement,Low-E,Vinyl Clad,Insulated
Appliance Built-In Microwave, Dryer - Electric, Microwave, Oven/Range - Electric, Washer, Water Heater, Refrigerator, Dishwasher
Heat Source Natural Gas
Laundry Basement
Exterior
Exterior Feature Porch(es), Patio(s), Enclosed, Screened
Parking Features Additional Storage Area, Garage - Side Entry, Inside Access, Oversized
Garage Spaces 5.0
Fence Picket, Wood
Utilities Available Cable TV, Natural Gas Available, Phone, Electric Available
Water Access N
View Garden/Lawn, Trees/Woods
Roof Type Architectural Shingle
Street Surface Black Top
Accessibility None
Porch Porch(es), Patio(s), Enclosed, Screened
Road Frontage City/County
Attached Garage 1
Total Parking Spaces 5
Garage Y
Building
Lot Description Corner, Front Yard, Landscaping, Level, Partly Wooded, Rear Yard, Road Frontage, SideYard(s)
Story 1
Sewer Public Sewer
Water Public
Architectural Style Ranch/Rambler
Level or Stories 1
Additional Building Above Grade, Below Grade
Structure Type Plaster Walls
New Construction N
Schools
Elementary Schools Leaders Heights
Middle Schools Dallastown Area
High Schools Dallastown Area
School District Dallastown Area
Others
Senior Community No
Tax ID 54-000-05-0032-00-00000
Ownership Fee Simple
SqFt Source Assessor
Acceptable Financing Cash, Conventional, FHA, USDA, VA
Listing Terms Cash, Conventional, FHA, USDA, VA
Financing Cash,Conventional,FHA,USDA,VA
Special Listing Condition Standard
Read Less
Want to know what your home might be worth? Contact us for a FREE valuation!

Our team is ready to help you sell your home for the highest possible price ASAP

Bought with Maria Accardo • Keller Williams Keystone Realty

GET MORE INFORMATION





