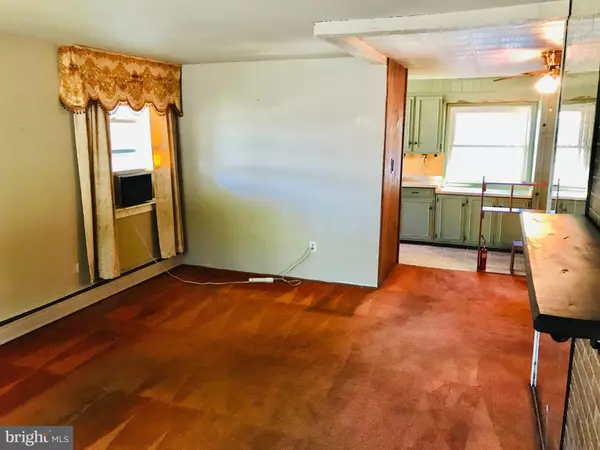$267,500
$249,950
7.0%For more information regarding the value of a property, please contact us for a free consultation.
14232 FISHER AVE Woodbridge, VA 22191
3 Beds
2 Baths
1,652 SqFt
Key Details
Sold Price $267,500
Property Type Single Family Home
Sub Type Detached
Listing Status Sold
Purchase Type For Sale
Square Footage 1,652 sqft
Price per Sqft $161
Subdivision Marumsco Acres
MLS Listing ID VAPW503686
Sold Date 09/16/20
Style Ranch/Rambler
Bedrooms 3
Full Baths 1
Half Baths 1
HOA Y/N N
Abv Grd Liv Area 1,184
Originating Board BRIGHT
Year Built 1962
Annual Tax Amount $3,705
Tax Year 2020
Lot Size 0.278 Acres
Acres 0.28
Property Description
Cash buyers only. Offered As-is. A gem in the rough, with the main attraction being a large fenced lot backing directly to a scenic man-made pond with a private rear fishing deck. The pond is stocked with plenty of fish for your recreation enjoyment. This Marumsco Acres community 2-level home tucked away off RT 1 is deeply discounted for full updating and renovations throughout to make it really shine. Home is conveniently located a short walk to Veterans Park and minutes drive to the VRE, I-95, commuter lot, restaurants, grocery, shopping, recreation, entertainment and most major errands. Beautiful views of the pond, skyline, and mature and colorful trees from the dining room, kitchen and deck. The main level is outfitted with 3 sizable bedrooms, gallery kitchen, separate dining and living rooms, and full and half baths. The lower level features a spacious walk-out basement with a finished recreation room and space for improving additional rooms for use as office space, exercise areas, or rooms that could be used as bedrooms. Additional pleasures: Hardwood floors; 2-tiered deck; new thermostat was installed and the boiler was repaired and serviced in June 2020; built-in bar, spare freezer, ceiling fans, and No HOA. You'll be excited to revitalize this gem for yourself or as an investment property.
Location
State VA
County Prince William
Zoning R4
Rooms
Other Rooms Living Room, Dining Room, Primary Bedroom, Bedroom 2, Bedroom 3, Kitchen, Basement, Primary Bathroom, Full Bath
Basement Full, Partially Finished, Walkout Level, Space For Rooms, Daylight, Partial, Connecting Stairway, Rear Entrance
Main Level Bedrooms 3
Interior
Interior Features Attic, Bar, Built-Ins, Carpet, Ceiling Fan(s), Dining Area, Floor Plan - Traditional, Formal/Separate Dining Room, Kitchen - Galley, Primary Bath(s), Tub Shower, Wet/Dry Bar, Wood Floors
Hot Water Natural Gas
Heating Baseboard - Electric
Cooling Ceiling Fan(s), Window Unit(s)
Flooring Hardwood, Wood, Carpet, Partially Carpeted, Laminated
Equipment Dishwasher, Disposal, Exhaust Fan, Freezer, Oven - Single, Oven/Range - Gas, Refrigerator, Washer
Window Features Sliding
Appliance Dishwasher, Disposal, Exhaust Fan, Freezer, Oven - Single, Oven/Range - Gas, Refrigerator, Washer
Heat Source Electric
Exterior
Exterior Feature Deck(s), Patio(s)
Fence Chain Link, Rear
Water Access N
View Water
Accessibility None
Porch Deck(s), Patio(s)
Garage N
Building
Lot Description Front Yard, Rear Yard, SideYard(s)
Story 2
Sewer Public Sewer, Public Septic
Water Public
Architectural Style Ranch/Rambler
Level or Stories 2
Additional Building Above Grade, Below Grade
Structure Type Dry Wall,Paneled Walls
New Construction N
Schools
Elementary Schools Belmont
Middle Schools Lynn
High Schools Freedom
School District Prince William County Public Schools
Others
Senior Community No
Tax ID 8391-89-9623
Ownership Fee Simple
SqFt Source Assessor
Acceptable Financing Cash
Listing Terms Cash
Financing Cash
Special Listing Condition Standard
Read Less
Want to know what your home might be worth? Contact us for a FREE valuation!

Our team is ready to help you sell your home for the highest possible price ASAP

Bought with Mir Haseebullah Walizada I • Weichert, REALTORS

GET MORE INFORMATION





