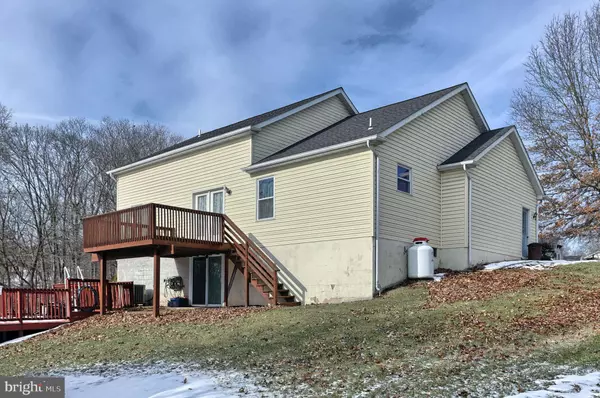$303,500
$300,000
1.2%For more information regarding the value of a property, please contact us for a free consultation.
165 BYRON NELSON CIR Etters, PA 17319
4 Beds
3 Baths
1,780 SqFt
Key Details
Sold Price $303,500
Property Type Single Family Home
Sub Type Detached
Listing Status Sold
Purchase Type For Sale
Square Footage 1,780 sqft
Price per Sqft $170
Subdivision Glenn Eagles Way
MLS Listing ID PAYK2015364
Sold Date 03/23/22
Style Cape Cod
Bedrooms 4
Full Baths 2
Half Baths 1
HOA Fees $2/ann
HOA Y/N Y
Abv Grd Liv Area 1,780
Originating Board BRIGHT
Year Built 1991
Annual Tax Amount $3,616
Tax Year 2021
Lot Size 0.485 Acres
Acres 0.48
Property Description
The perfect place to call home is a charming cape cod nestled on a cul-de-sac in Glenn Eagles Way.
Enjoy having 4 bedrooms with the ease of single floor living. The main level hosts 2 bedrooms, full bath and an open concept floorplan. Stay connected while cooking and entertaining as the kitchen flows into the home's dining and living area. Sip some morning coffee on the deck or spend the summer evenings relaxing by the pool. Head upstairs and be welcomed by an extra wide hallway, 2 bedrooms with walk in closets, full bath and additional storage space. The finished basement has it all! Two rooms that could be utilized as an entertainment room, office or hobby room, half bath with laundry, a walk out door to the back yard and unfinished workroom. Don't let this one pass you by. Setup your private tour today
Location
State PA
County York
Area Newberry Twp (15239)
Zoning RESIDENTIAL
Rooms
Other Rooms Living Room, Primary Bedroom, Bedroom 2, Bedroom 3, Bedroom 4, Kitchen, Basement, Storage Room, Bathroom 1, Bathroom 2, Bonus Room, Half Bath
Basement Full
Main Level Bedrooms 2
Interior
Interior Features Carpet, Combination Kitchen/Living, Dining Area, Entry Level Bedroom, Family Room Off Kitchen, Floor Plan - Open, Kitchen - Island, Kitchen - Table Space, Walk-in Closet(s), Wood Floors
Hot Water Electric
Heating Heat Pump(s)
Cooling Central A/C
Flooring Carpet, Wood, Vinyl, Tile/Brick
Equipment Built-In Microwave, Dishwasher, Dryer, Extra Refrigerator/Freezer, Freezer, Oven/Range - Electric, Washer, Water Heater
Appliance Built-In Microwave, Dishwasher, Dryer, Extra Refrigerator/Freezer, Freezer, Oven/Range - Electric, Washer, Water Heater
Heat Source Electric
Laundry Basement
Exterior
Parking Features Inside Access
Garage Spaces 2.0
Water Access N
View Trees/Woods
Roof Type Shingle
Accessibility None
Attached Garage 2
Total Parking Spaces 2
Garage Y
Building
Lot Description Cul-de-sac
Story 2
Foundation Block
Sewer Public Sewer
Water Public
Architectural Style Cape Cod
Level or Stories 2
Additional Building Above Grade, Below Grade
Structure Type Dry Wall
New Construction N
Schools
School District West Shore
Others
Senior Community No
Tax ID 39-000-06-0507-00-00000
Ownership Fee Simple
SqFt Source Assessor
Acceptable Financing Cash, Conventional, FHA, VA
Listing Terms Cash, Conventional, FHA, VA
Financing Cash,Conventional,FHA,VA
Special Listing Condition Standard
Read Less
Want to know what your home might be worth? Contact us for a FREE valuation!

Our team is ready to help you sell your home for the highest possible price ASAP

Bought with Jamie M Esser • RE/MAX Realty Associates

GET MORE INFORMATION





