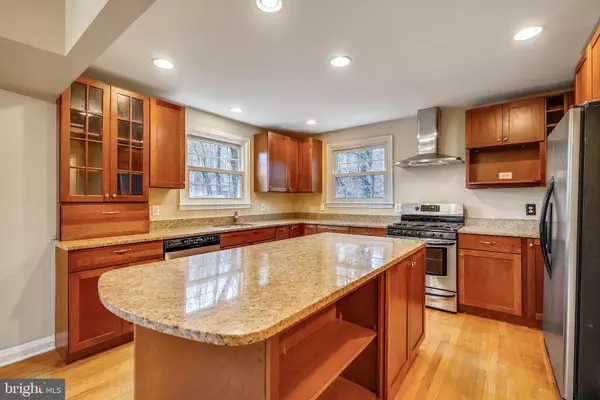$480,000
$480,000
For more information regarding the value of a property, please contact us for a free consultation.
1912 FAIRBANK RD Baltimore, MD 21209
3 Beds
3 Baths
1,626 SqFt
Key Details
Sold Price $480,000
Property Type Single Family Home
Sub Type Detached
Listing Status Sold
Purchase Type For Sale
Square Footage 1,626 sqft
Price per Sqft $295
Subdivision Mount Washington
MLS Listing ID MDBA2024284
Sold Date 04/08/22
Style Cape Cod
Bedrooms 3
Full Baths 2
Half Baths 1
HOA Y/N N
Abv Grd Liv Area 1,326
Originating Board BRIGHT
Year Built 1960
Annual Tax Amount $8,005
Tax Year 2021
Lot Size 9,252 Sqft
Acres 0.21
Property Description
Renovated 3 bedroom, 2.5 bath Cape Cod in Mt Washington. Updated windows, bathrooms and large kitchen including a large island, granite counters, stainless steel appliances, gas range with hood and wine fridge! Hardwood floors, recessed lighting and first floor primary bedroom with ensuite full bathroom. On the second floor there are two additional large bedrooms and another full bathroom. The lower level has a newly finished family room and office/4th bedroom (perfect for anyone looking to work from home) and large utility area with loads of storage. Enjoy outdoor living on front & rear decks with beautiful landscaping and hardscape to enjoy anytime of year. Don't forget to check out the tree in the front yard with its own "reading perch;" many a book was read here and waits for the next book worm to take advantage....Amazing location with easy walk to the village for restaurants, shopping, salons, Whole Foods and the light rail.
Location
State MD
County Baltimore City
Zoning R-1
Rooms
Other Rooms Living Room, Dining Room, Primary Bedroom, Bedroom 2, Bedroom 3, Kitchen, Family Room, Basement, Office
Basement Full, Improved, Outside Entrance, Partially Finished, Sump Pump, Walkout Stairs
Main Level Bedrooms 1
Interior
Interior Features Kitchen - Island, Dining Area, Entry Level Bedroom, Floor Plan - Traditional, Kitchen - Eat-In, Upgraded Countertops, Wood Floors
Hot Water Natural Gas
Heating Forced Air
Cooling Central A/C, Ceiling Fan(s)
Flooring Hardwood
Equipment Dishwasher, Disposal, Washer, Dryer, Oven/Range - Gas, Range Hood, Refrigerator, Stainless Steel Appliances
Fireplace N
Window Features Double Pane,ENERGY STAR Qualified
Appliance Dishwasher, Disposal, Washer, Dryer, Oven/Range - Gas, Range Hood, Refrigerator, Stainless Steel Appliances
Heat Source Natural Gas
Laundry Basement
Exterior
Exterior Feature Deck(s)
Water Access N
Roof Type Asphalt
Accessibility None
Porch Deck(s)
Garage N
Building
Story 3
Foundation Other
Sewer Public Sewer
Water Public
Architectural Style Cape Cod
Level or Stories 3
Additional Building Above Grade, Below Grade
New Construction N
Schools
School District Baltimore City Public Schools
Others
Senior Community No
Tax ID 0327174652F022A
Ownership Fee Simple
SqFt Source Assessor
Special Listing Condition Standard
Read Less
Want to know what your home might be worth? Contact us for a FREE valuation!

Our team is ready to help you sell your home for the highest possible price ASAP

Bought with Benjamin Middleman • Cummings & Co. Realtors

GET MORE INFORMATION





