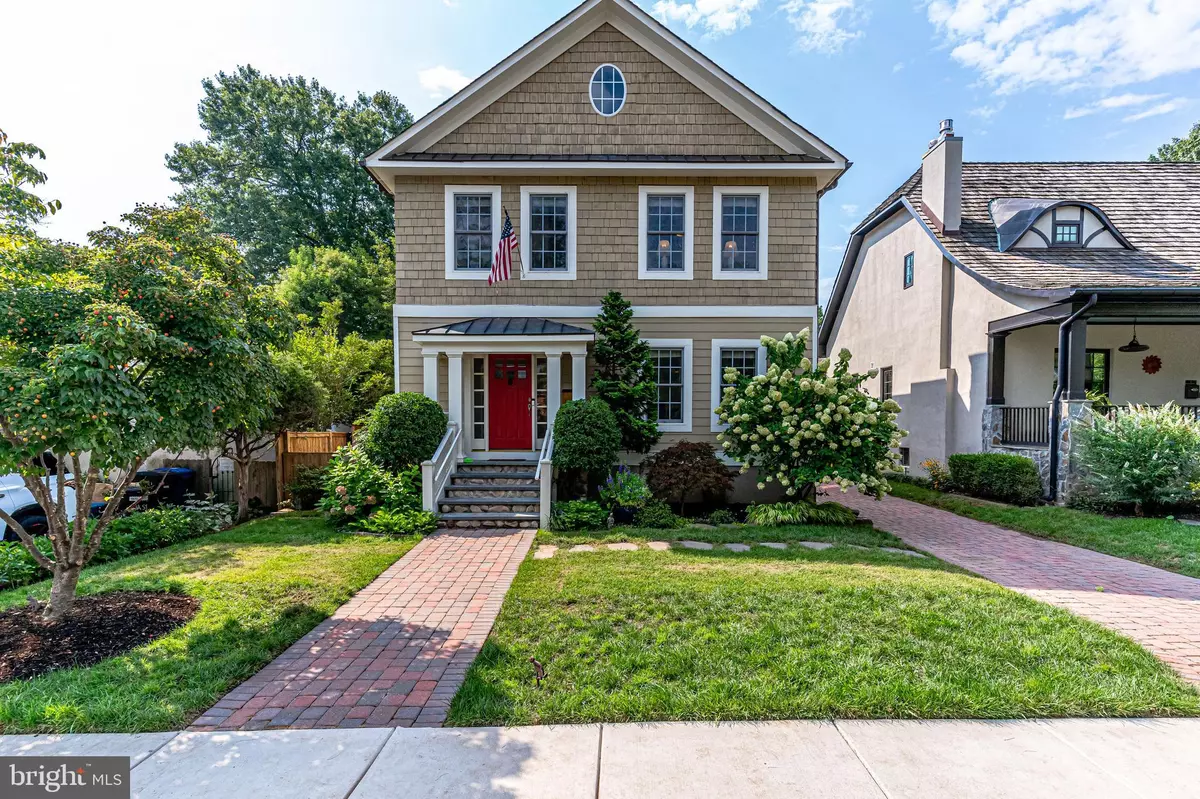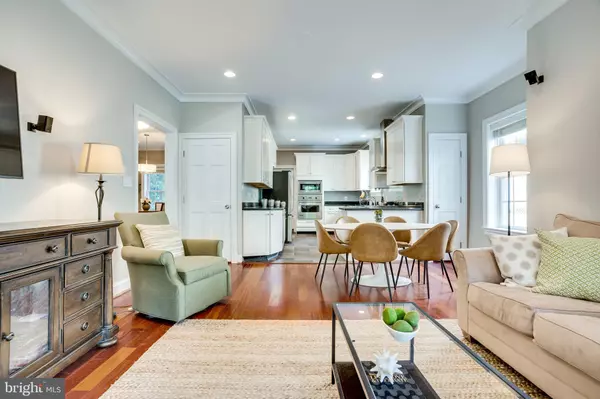$1,310,000
$1,399,000
6.4%For more information regarding the value of a property, please contact us for a free consultation.
106 SUMMERS DR Alexandria, VA 22301
5 Beds
5 Baths
3,467 SqFt
Key Details
Sold Price $1,310,000
Property Type Single Family Home
Sub Type Detached
Listing Status Sold
Purchase Type For Sale
Square Footage 3,467 sqft
Price per Sqft $377
Subdivision Rosemont
MLS Listing ID VAAX249760
Sold Date 10/06/20
Style Colonial
Bedrooms 5
Full Baths 5
HOA Y/N N
Abv Grd Liv Area 2,378
Originating Board BRIGHT
Year Built 1927
Annual Tax Amount $14,966
Tax Year 2020
Lot Size 5,000 Sqft
Acres 0.11
Property Description
Classic Style in an Americana neighborhood! Almost 3500 Sq ft! A home for generations. Timeless renovated colonial with high ceilings, open floor plan, screened porch and fenced yard. 5 BR 5 BA home offering a large main level bedroom and full bath. Gracious entry foyer and gorgeous white kitchen with Viking appliances. Kitchen opens to breakfast area and family room. Plus a formal dining room great for hosting family and friends. Fully finished walk out basement stairwell offering a large rec/play room, BR/Den and full bath, plus huge storage area. On the Upper level each spacious BR offers plenty of room for bed and study area plus has its on en suite bath. The pull down attic is fully floored has high ceilings plus space from rooms- even its own HVAC. HW floors throughout main and upper levels. Large owners suite with large walk in closet and private bath. Friendly, walkable neighborhood with street parties. Walk to metro, schools, playground, parks and shopping.
Location
State VA
County Alexandria City
Zoning R 5
Rooms
Other Rooms Living Room, Dining Room, Primary Bedroom, Bedroom 2, Bedroom 3, Bedroom 4, Bedroom 5, Kitchen, Foyer, Bedroom 1, Recreation Room
Basement Connecting Stairway, Full, Fully Finished, Rear Entrance, Sump Pump, Walkout Stairs, Heated, Improved, Interior Access, Partially Finished, Drainage System, Outside Entrance, Water Proofing System, Workshop
Main Level Bedrooms 1
Interior
Interior Features Crown Moldings, Dining Area, Entry Level Bedroom, Primary Bath(s), Recessed Lighting, Upgraded Countertops, Wet/Dry Bar, WhirlPool/HotTub, Window Treatments, Wood Floors, Attic, Breakfast Area, Carpet, Family Room Off Kitchen, Floor Plan - Open, Formal/Separate Dining Room, Kitchen - Eat-In, Kitchen - Table Space, Walk-in Closet(s), Combination Kitchen/Living, Chair Railings, Kitchen - Gourmet
Hot Water Natural Gas
Heating Heat Pump(s), Zoned
Cooling Central A/C, Zoned
Flooring Hardwood, Carpet
Equipment Cooktop, Dishwasher, Disposal, Exhaust Fan, Icemaker, Microwave, Oven - Wall, Range Hood, Refrigerator, Commercial Range, Stainless Steel Appliances, Built-In Microwave, Washer, Dryer
Fireplace N
Window Features Double Pane,Insulated,Wood Frame
Appliance Cooktop, Dishwasher, Disposal, Exhaust Fan, Icemaker, Microwave, Oven - Wall, Range Hood, Refrigerator, Commercial Range, Stainless Steel Appliances, Built-In Microwave, Washer, Dryer
Heat Source Natural Gas
Exterior
Exterior Feature Enclosed, Porch(es), Screened
Garage Spaces 5.0
Fence Rear
Water Access N
View Garden/Lawn
Roof Type Asphalt,Copper,Metal
Accessibility 36\"+ wide Halls
Porch Enclosed, Porch(es), Screened
Total Parking Spaces 5
Garage N
Building
Lot Description Landscaping
Story 3
Sewer Public Sewer
Water Public
Architectural Style Colonial
Level or Stories 3
Additional Building Above Grade, Below Grade
Structure Type 9'+ Ceilings
New Construction N
Schools
Elementary Schools Naomi L. Brooks
Middle Schools George Washington
High Schools Alexandria City
School District Alexandria City Public Schools
Others
Senior Community No
Tax ID 053.01-06-09
Ownership Fee Simple
SqFt Source Assessor
Security Features Non-Monitored
Acceptable Financing Cash, Conventional, VA
Listing Terms Cash, Conventional, VA
Financing Cash,Conventional,VA
Special Listing Condition Standard
Read Less
Want to know what your home might be worth? Contact us for a FREE valuation!

Our team is ready to help you sell your home for the highest possible price ASAP

Bought with David J Zadareky • Compass

GET MORE INFORMATION





