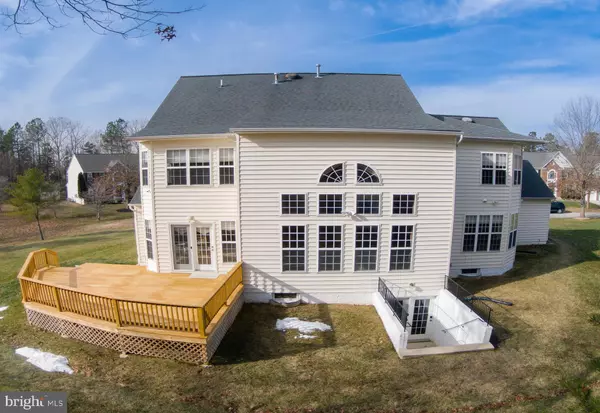$732,900
$679,900
7.8%For more information regarding the value of a property, please contact us for a free consultation.
618 COVER LN Accokeek, MD 20607
4 Beds
4 Baths
5,916 SqFt
Key Details
Sold Price $732,900
Property Type Single Family Home
Sub Type Detached
Listing Status Sold
Purchase Type For Sale
Square Footage 5,916 sqft
Price per Sqft $123
Subdivision Manokeek
MLS Listing ID MDPG2028086
Sold Date 02/11/22
Style Colonial
Bedrooms 4
Full Baths 3
Half Baths 1
HOA Fees $20/ann
HOA Y/N Y
Abv Grd Liv Area 3,992
Originating Board BRIGHT
Year Built 2002
Annual Tax Amount $7,889
Tax Year 2020
Lot Size 0.461 Acres
Acres 0.46
Property Sub-Type Detached
Property Description
A step above elegance. Custom build home loaded with tasteful upgrades. Upon entry you will fall in love with this gorgeous home. Super spacious, over 5900 square feet, 4 bedroom 3 1/2 bathrooms this home is exactly what you've been looking for, situated in a cozy Cul-de-Sac. As you enter the beautiful marble Foyer, this sun filled home boasts elegance throughout. The main level has a Formal separate dining room, living room which features crown molding, columns, and recessed lighting throughout. The main level also features a laundry room with washer and dryer, a library with custom bookshelves, an expansive two-story family room with a beautiful marble gas fireplace with a 70, inch custom niche for your big screen T.V., the family room opens into an impressive eat in area which walks out onto the deck. Addition features include window treatments in every room. The gourmet kitchen showcases a center island, a gas grill cook top with a new double oven and dishwasher, walk-in pantry, Karastan carpet and custom marble floors throughout the entire home along with lighted arched wall niches on the main and lower levels. The second level includes a luxurious owners suite with double doors, sitting area, gas fireplace, tray ceiling, recessed lighting, marble and Karastan carpet, large walk-in closet with a linen closet in master bathroom/ granite double sinks with a Jacuzzi tub/ separate shower with custom built archway niches. The upstairs also have three large additional bedrooms with two that feature walk in closets. The lower level features a theater room with ample space for seating, with a 100' built in niche for a movie projector screen. Bose /JBL speakers throughout the lower level. A large recreation room with a separate exercise room with T.V. It has a full finished bath, a den with a large closet. It also boasts an amazing sports bar with custom built- ins for two 37'-inch T.V.s, underneath lighting/recessed lighting throughout lower level. Walk-up basement with wide egress door, intercom system, sprinkler system, 3 car garage, outdoor motion sensor lights, night lights, shed, two zone A/C. 2020, updates include, energy efficient windows, dishwasher and double oven, all come with this beautifully maintained home. MUST TAKE COVID -19 PRECAUTIONS! MASK REQUIRED! SHOES MUST BE REMOVED TO VIEW PROPERTY!! AGENTS MUST ACCOMPANY CLIENT THROUGHOUT THE HOME!
Location
State MD
County Prince Georges
Zoning RR
Rooms
Basement Fully Finished, Heated, Improved, Rear Entrance, Sump Pump
Interior
Interior Features Breakfast Area, Built-Ins, Butlers Pantry, Carpet, Ceiling Fan(s), Chair Railings, Crown Moldings, Dining Area, Family Room Off Kitchen, Floor Plan - Open, Formal/Separate Dining Room, Intercom, Kitchen - Island, Kitchen - Gourmet, Pantry, Recessed Lighting, Kitchen - Eat-In, Soaking Tub, Sprinkler System, Stall Shower, Tub Shower, Upgraded Countertops, Walk-in Closet(s), Wet/Dry Bar, Window Treatments
Hot Water Natural Gas
Heating Forced Air
Cooling Ceiling Fan(s), Central A/C
Flooring Carpet, Ceramic Tile, Fully Carpeted, Marble
Fireplaces Number 2
Fireplaces Type Marble, Mantel(s), Gas/Propane
Equipment Cooktop, Cooktop - Down Draft, Dishwasher, Disposal, Dryer, Exhaust Fan, Oven - Double, Range Hood, Refrigerator, Stainless Steel Appliances, Water Heater, Washer
Fireplace Y
Window Features Double Hung,Insulated
Appliance Cooktop, Cooktop - Down Draft, Dishwasher, Disposal, Dryer, Exhaust Fan, Oven - Double, Range Hood, Refrigerator, Stainless Steel Appliances, Water Heater, Washer
Heat Source Natural Gas
Laundry Main Floor
Exterior
Parking Features Garage Door Opener, Garage - Front Entry, Oversized
Garage Spaces 6.0
Water Access N
View Trees/Woods
Roof Type Asphalt,Composite
Accessibility None
Attached Garage 3
Total Parking Spaces 6
Garage Y
Building
Lot Description Backs to Trees, Cul-de-sac, Flag, Landscaping
Story 3
Foundation Concrete Perimeter
Sewer Public Sewer
Water Public
Architectural Style Colonial
Level or Stories 3
Additional Building Above Grade, Below Grade
Structure Type 2 Story Ceilings,9'+ Ceilings,Dry Wall,Tray Ceilings
New Construction N
Schools
School District Prince George'S County Public Schools
Others
Senior Community No
Tax ID 17053291176
Ownership Fee Simple
SqFt Source Assessor
Security Features Carbon Monoxide Detector(s),Intercom,Security System
Acceptable Financing Cash, Conventional, FHA, VA
Listing Terms Cash, Conventional, FHA, VA
Financing Cash,Conventional,FHA,VA
Special Listing Condition Standard
Read Less
Want to know what your home might be worth? Contact us for a FREE valuation!

Our team is ready to help you sell your home for the highest possible price ASAP

Bought with Chantel Jordan • RE/MAX Allegiance
GET MORE INFORMATION





