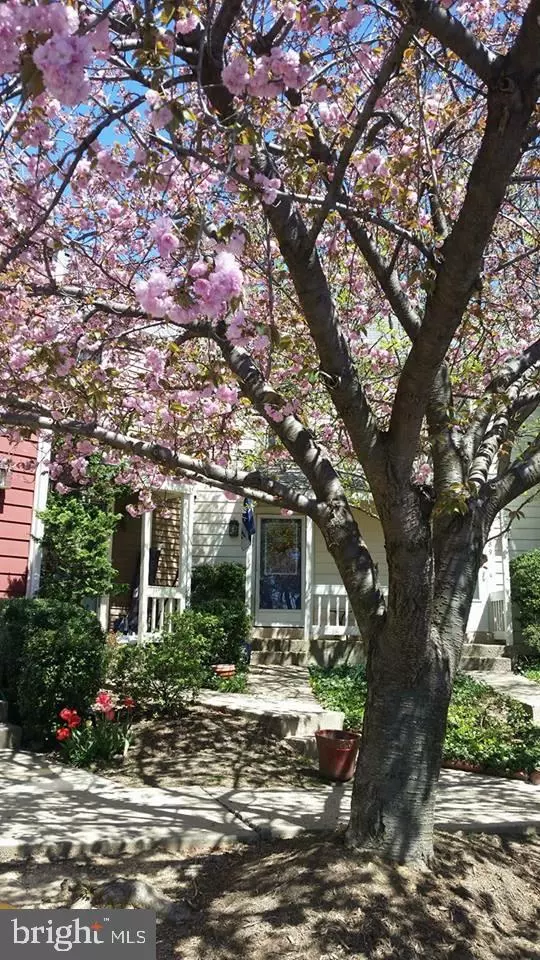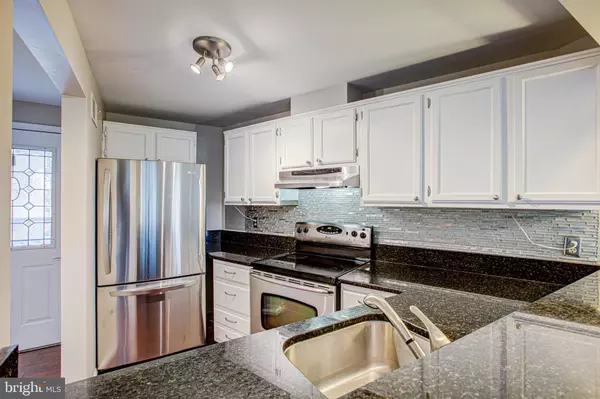$427,100
$375,000
13.9%For more information regarding the value of a property, please contact us for a free consultation.
6187 STONE VALLEY CT Alexandria, VA 22310
2 Beds
3 Baths
1,146 SqFt
Key Details
Sold Price $427,100
Property Type Townhouse
Sub Type Interior Row/Townhouse
Listing Status Sold
Purchase Type For Sale
Square Footage 1,146 sqft
Price per Sqft $372
Subdivision Valleigh
MLS Listing ID VAFX2035462
Sold Date 02/15/22
Style Colonial
Bedrooms 2
Full Baths 2
Half Baths 1
HOA Fees $73/qua
HOA Y/N Y
Abv Grd Liv Area 816
Originating Board BRIGHT
Year Built 1984
Annual Tax Amount $4,073
Tax Year 2021
Lot Size 1,049 Sqft
Acres 0.02
Property Sub-Type Interior Row/Townhouse
Property Description
Welcome home!
Enjoy this beautiful 3 level townhome
The walkout sliding door on the lower levelopens to a brick patio that leads to grassy common space. This is a unique feature, as not every home in the neighborhood has exterior access.
The expansive back deck is perfect for entertaining guests, grilling and relaxing and was power washed and sealed in 2021.
This property is in a central hub of Alexandria/Springfield just minutes from anything you could need including the Springfield/Franconia Metro, the Springfield Towne Center, Kingstowne Shopping Center with restaurants and lots of home shops, a movie theater, Orangetheory, Springfield Plaza with Trader Joes and Giant and more, Manchester Lakes Shopping Center with Amazon Fresh, Home Sense, etc!
This home has been updated on every level.
The main level floors were replaced with gleaming dark hardwood floors.
The entire interior, trim, doors and ceilings were painted in January 2022.
The gourmet kitchen that opens into the living area is complete with backsplash installed in 2017, stainless steel appliances, white cabinets and black granite counters with a breakfast bar.
Cozy up by the wood-burning fireplace in the living room.
Appreciate the convenience of having a half bath on the main level for guests.
All baths have been updated with new mirrors, new lighting and updated vanities.
The spacious master bedroom has a walk-in closet and a double vanity
The master bath has porcelain tile floors installed in 2017.
New carpet on the stairs.
The lower level was updated in 2021 with gray luxury vinyl plank floors.
The laundry room has been updated with ceramic tile floors.
The large windows throughout the home allow natural light to pour in.
The storm door was replaced in 2021.
The property comes with 1 assigned parking space (number 4), 1 unassigned parking space and a visitor parking pass that can be used just for visitation.
In addition to having so much right within 5 minutes of the home, this property is located 10 minutes to Ft. Belvoir, 15-20 minutes to Old Town, National Harbor, Arlington, Falls Church, Lorton and 25 minutes to DC. Its truly a fantastic location.
Dont miss the opportunity to call this home.
OFFER DEADLINE: MONDAY, JANUARY 24 at 11:59 PM.
Location
State VA
County Fairfax
Zoning 216
Rooms
Basement Walkout Level, Fully Finished, Outside Entrance, Interior Access, Improved, Rear Entrance
Interior
Interior Features Recessed Lighting, Upgraded Countertops, Walk-in Closet(s), Carpet, Wood Floors, Ceiling Fan(s)
Hot Water Electric
Heating Heat Pump(s)
Cooling Central A/C, Attic Fan, Ceiling Fan(s)
Flooring Hardwood
Fireplaces Number 1
Fireplaces Type Wood
Equipment Stainless Steel Appliances, Dryer, Washer, Dishwasher, Disposal, Refrigerator, Stove, Oven/Range - Electric
Fireplace Y
Appliance Stainless Steel Appliances, Dryer, Washer, Dishwasher, Disposal, Refrigerator, Stove, Oven/Range - Electric
Heat Source Electric
Laundry Lower Floor, Basement, Has Laundry, Washer In Unit, Dryer In Unit
Exterior
Exterior Feature Deck(s), Porch(es), Patio(s)
Garage Spaces 2.0
Parking On Site 1
Water Access N
Accessibility None
Porch Deck(s), Porch(es), Patio(s)
Total Parking Spaces 2
Garage N
Building
Story 3
Foundation Slab, Concrete Perimeter
Sewer Public Sewer
Water Public
Architectural Style Colonial
Level or Stories 3
Additional Building Above Grade, Below Grade
New Construction N
Schools
Elementary Schools Franconia
Middle Schools Twain
High Schools Edison
School District Fairfax County Public Schools
Others
HOA Fee Include Common Area Maintenance,Trash,Snow Removal
Senior Community No
Tax ID 0813 26 0004
Ownership Fee Simple
SqFt Source Assessor
Acceptable Financing Cash, Conventional, FHA, VA, Other
Listing Terms Cash, Conventional, FHA, VA, Other
Financing Cash,Conventional,FHA,VA,Other
Special Listing Condition Standard
Read Less
Want to know what your home might be worth? Contact us for a FREE valuation!

Our team is ready to help you sell your home for the highest possible price ASAP

Bought with Kim K Muffler • Long & Foster Real Estate, Inc.
GET MORE INFORMATION





