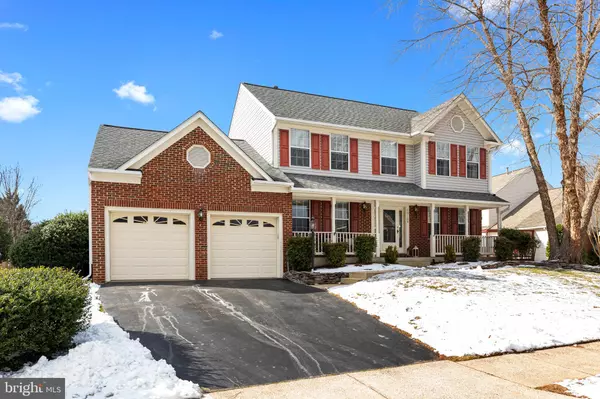$1,025,000
$920,000
11.4%For more information regarding the value of a property, please contact us for a free consultation.
13109 WHEELER WAY Herndon, VA 20171
4 Beds
4 Baths
3,600 SqFt
Key Details
Sold Price $1,025,000
Property Type Single Family Home
Sub Type Detached
Listing Status Sold
Purchase Type For Sale
Square Footage 3,600 sqft
Price per Sqft $284
Subdivision Ashburton Oaks
MLS Listing ID VAFX2041760
Sold Date 02/11/22
Style Colonial
Bedrooms 4
Full Baths 3
Half Baths 1
HOA Fees $95/qua
HOA Y/N Y
Abv Grd Liv Area 2,600
Originating Board BRIGHT
Year Built 1992
Annual Tax Amount $8,790
Tax Year 2021
Lot Size 9,396 Sqft
Acres 0.22
Property Description
Out of 1700 homes, this gorgeous classic colonial home is the ONLY available home in the highly sought-after Franklin Farm Community! With its gleaming oak hardwood floors, vaulted ceilings, finished sunroom, custom decorative lighting, and additional room and full bath in the finished basement...you will not want to miss this. The impeccably kept home boasts a large main floor study, open concept living room to kitchen, and brand new stainless steel appliances (installation delays until 1/24/2022). The dual sided gas fire place warms the home in the winter months, opening into both the large family room and fully insulted sunroom. In the warm summer months, you'll easily be able to host large gatherings on the custom 420sqft deck. String lights hang among the trellises, with built in seating that overlooks the fully fenced in backyard. On the the upper level the substantial primary bedroom boasts a lofted ceiling, large primary bath with soaking tub, and walk-in closet. The entertainment possibilities are endless in the finished walk-up basement! A recreation room fit for oversized sectional and large TV, opens into another area perfect for a pool table or exercise space. A spacious additional room and full bath make it easy to host guests! Discreetly tucked in the back, you'll find a large storage area with work bench and tons of dry storage space. The Franklin Farm Community is a social one with tons of outdoor adventures to be had at the pond, on the trails, at the courts or tot lots or just hanging out in the cul-de-sac with neighbors. It is an excellent commuter location (minutes from Dulles International, the Silver Metro Line, Toll Road, FFX Parkway) and close to tons of amenities!
Location
State VA
County Fairfax
Zoning 302
Direction Northeast
Rooms
Basement Partially Finished, Walkout Stairs, Daylight, Partial
Interior
Interior Features Attic, Carpet, Ceiling Fan(s), Combination Kitchen/Living, Crown Moldings, Efficiency, Family Room Off Kitchen, Floor Plan - Open, Kitchen - Island, Primary Bath(s), Recessed Lighting, Skylight(s), Upgraded Countertops, Window Treatments, Wood Floors
Hot Water Natural Gas
Heating Energy Star Heating System
Cooling Energy Star Cooling System, Central A/C
Flooring Hardwood
Fireplaces Number 1
Fireplaces Type Brick, Fireplace - Glass Doors, Gas/Propane, Mantel(s), Screen, Stone
Equipment Built-In Microwave, Built-In Range, Dishwasher, Disposal, Dryer - Electric, Dryer - Front Loading, Energy Efficient Appliances, ENERGY STAR Refrigerator, Icemaker, Oven/Range - Gas, Stainless Steel Appliances, Washer - Front Loading, Water Heater - High-Efficiency
Fireplace Y
Window Features Double Pane,Energy Efficient,Skylights
Appliance Built-In Microwave, Built-In Range, Dishwasher, Disposal, Dryer - Electric, Dryer - Front Loading, Energy Efficient Appliances, ENERGY STAR Refrigerator, Icemaker, Oven/Range - Gas, Stainless Steel Appliances, Washer - Front Loading, Water Heater - High-Efficiency
Heat Source Natural Gas
Laundry Main Floor
Exterior
Exterior Feature Patio(s), Deck(s)
Garage Garage - Front Entry, Garage Door Opener
Garage Spaces 4.0
Fence Picket, Wood
Amenities Available Baseball Field, Bike Trail, Common Grounds, Jog/Walk Path, Lake, Non-Lake Recreational Area, Picnic Area, Pool - Outdoor, Swimming Pool, Tot Lots/Playground, Water/Lake Privileges
Water Access N
Roof Type Architectural Shingle
Accessibility Level Entry - Main
Porch Patio(s), Deck(s)
Road Frontage City/County, Public
Attached Garage 2
Total Parking Spaces 4
Garage Y
Building
Story 3
Foundation Active Radon Mitigation, Concrete Perimeter
Sewer Public Sewer
Water Public
Architectural Style Colonial
Level or Stories 3
Additional Building Above Grade, Below Grade
Structure Type Vaulted Ceilings,Dry Wall
New Construction N
Schools
School District Fairfax County Public Schools
Others
HOA Fee Include Common Area Maintenance,Pool(s),Road Maintenance,Snow Removal
Senior Community No
Tax ID 0351 08 0032
Ownership Fee Simple
SqFt Source Assessor
Security Features Security System
Special Listing Condition Standard
Read Less
Want to know what your home might be worth? Contact us for a FREE valuation!

Our team is ready to help you sell your home for the highest possible price ASAP

Bought with Jonathan Chvala • EXP Realty, LLC

GET MORE INFORMATION





