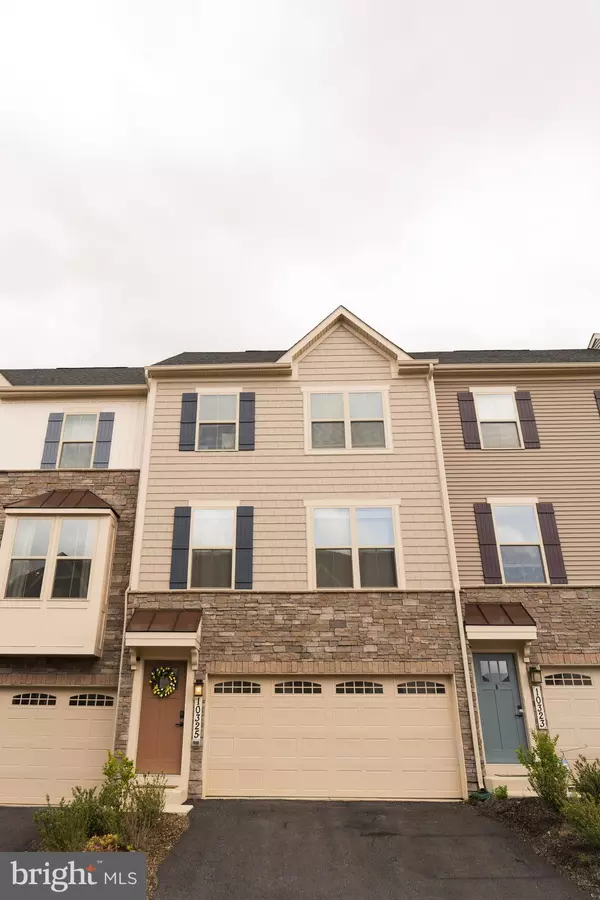$480,000
$474,000
1.3%For more information regarding the value of a property, please contact us for a free consultation.
10325 QUILLBACK ST New Market, MD 21774
3 Beds
3 Baths
2,412 SqFt
Key Details
Sold Price $480,000
Property Type Townhouse
Sub Type Interior Row/Townhouse
Listing Status Sold
Purchase Type For Sale
Square Footage 2,412 sqft
Price per Sqft $199
Subdivision Lake Linganore Eaglehead
MLS Listing ID MDFR282612
Sold Date 07/12/21
Style Craftsman
Bedrooms 3
Full Baths 2
Half Baths 1
HOA Fees $10/ann
HOA Y/N Y
Abv Grd Liv Area 2,412
Originating Board BRIGHT
Year Built 2020
Annual Tax Amount $4,235
Tax Year 2021
Lot Size 2,237 Sqft
Acres 0.05
Property Description
*Offers must be submitted by Sunday 6/20 at 9:00 pm*
Back on the market! Welcome to this beautifully maintained Schubert Model in Lake Linganore! One of the largest floor plans in this community awaits you. This townhome is as close to new as it gets and comes with a long list of upgrades! Enter and you will be greeted with upgraded oak stairs. Head downstairs to the large entertainment space, or upstairs to the open-flow main living level. An oversized 12 foot kitchen island is located directly under a stunning light fixture. This home includes all of the bells and whistles, but the sellers didn't stop there. An electric fireplace was added in December 2020, with a shiplap bump-out and beautiful wooden mantel. What else could you ask for? Connected to the living space is a 180 square foot trex deck, perfect for lounging on those summer nights. The open dining room leaves plenty of space for a large dining table. The upper level provides a ton of space for the entire family. On one end of the hall, you will find a spacious laundry room- yes, the new washer and dryer are included - plus a stacking kit if you'd like even more room! The large primary bedroom has plenty of space for a king, with a walk in closet. The master bathroom has upgrades galore with a frameless tile shower and a massive soaking tub. On the other end of the hall, you will find a full, upgraded bathroom along with two more bedrooms! The downstairs entertainment space is currently being utilized as a theatre room, but the size lends itself to whatever you'd like! This space provides walkout access to a good sized backyard. An additional bath rough-in is located by the door to the garage, perfect for adding additional equity! Speaking of the outside, we can't forget about those amenities! Miles of walking trails, multiple pools, sandy beaches, a private lake, and much much more. This one will go quickly!
Location
State MD
County Frederick
Zoning RESIDENTIAL
Interior
Interior Features Floor Plan - Open, Dining Area, Family Room Off Kitchen, Kitchen - Eat-In, Kitchen - Island, Pantry, Recessed Lighting, Soaking Tub, Upgraded Countertops, Walk-in Closet(s), Tub Shower
Hot Water Tankless
Heating Forced Air
Cooling Central A/C
Flooring Vinyl
Fireplaces Number 1
Fireplaces Type Electric, Insert, Mantel(s)
Equipment Built-In Microwave, Built-In Range, Dishwasher, Disposal, Dryer - Electric, Refrigerator, Oven/Range - Gas, Stainless Steel Appliances, Washer - Front Loading, Water Heater - Tankless, Water Heater - High-Efficiency
Furnishings No
Fireplace Y
Appliance Built-In Microwave, Built-In Range, Dishwasher, Disposal, Dryer - Electric, Refrigerator, Oven/Range - Gas, Stainless Steel Appliances, Washer - Front Loading, Water Heater - Tankless, Water Heater - High-Efficiency
Heat Source Natural Gas
Laundry Upper Floor
Exterior
Parking Features Garage - Front Entry
Garage Spaces 2.0
Amenities Available Basketball Courts, Beach, Bike Trail, Boat Ramp, Common Grounds, Jog/Walk Path, Lake, Pool - Outdoor, Security, Swimming Pool, Tennis Courts, Tot Lots/Playground, Volleyball Courts, Water/Lake Privileges
Water Access N
Roof Type Architectural Shingle
Accessibility None
Attached Garage 2
Total Parking Spaces 2
Garage Y
Building
Story 3
Sewer Public Sewer
Water Public
Architectural Style Craftsman
Level or Stories 3
Additional Building Above Grade, Below Grade
Structure Type 9'+ Ceilings
New Construction N
Schools
Elementary Schools Oakdale
Middle Schools Oakdale
High Schools Oakdale
School District Frederick County Public Schools
Others
Pets Allowed Y
HOA Fee Include Common Area Maintenance,Management,Pool(s),Recreation Facility,Reserve Funds,Snow Removal
Senior Community No
Tax ID 1127598657
Ownership Fee Simple
SqFt Source Assessor
Security Features Exterior Cameras,Carbon Monoxide Detector(s),Fire Detection System,Main Entrance Lock,Sprinkler System - Indoor
Special Listing Condition Standard
Pets Allowed No Pet Restrictions
Read Less
Want to know what your home might be worth? Contact us for a FREE valuation!

Our team is ready to help you sell your home for the highest possible price ASAP

Bought with Rex Thomas • Samson Properties

GET MORE INFORMATION





