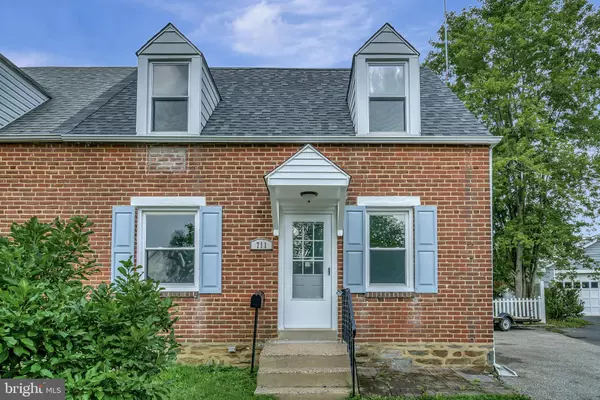$210,500
$210,500
For more information regarding the value of a property, please contact us for a free consultation.
711 7TH AVE CIR Swarthmore, PA 19081
2 Beds
2 Baths
924 SqFt
Key Details
Sold Price $210,500
Property Type Single Family Home
Sub Type Twin/Semi-Detached
Listing Status Sold
Purchase Type For Sale
Square Footage 924 sqft
Price per Sqft $227
Subdivision Swarthmorewood
MLS Listing ID PADE525214
Sold Date 10/02/20
Style Traditional
Bedrooms 2
Full Baths 2
HOA Y/N N
Abv Grd Liv Area 924
Originating Board BRIGHT
Year Built 1950
Annual Tax Amount $4,808
Tax Year 2019
Lot Size 4,704 Sqft
Acres 0.11
Lot Dimensions 26.00 x 100.00
Property Description
No expense was spared on this renovated 2 bed, 2 bath twin in desirable Swarthmore. Enter into the sunlit open concept living space offering ample space for living & dining. Continue through the dining area into the chef's kitchen featuring stainless steel appliances, granite counters and ample cabinetry for storage. Downstairs, the spacious finished basement offers additional space for entertaining as well as a luxe 3 piece bath and separate laundry area. The basement also provides access to the large rear yard, a perfect place for BBQs. Upstairs, the second floor offers 2 bedrooms and another 3 piece bath. Located in a quiet neighborhood with easy access to 476, Macdade Blvd, Springfield Mall and so much more. Don't miss out!
Location
State PA
County Delaware
Area Ridley Twp (10438)
Zoning RES
Rooms
Basement Full, Partially Finished
Main Level Bedrooms 2
Interior
Hot Water Natural Gas
Heating Forced Air
Cooling Central A/C
Heat Source Natural Gas
Exterior
Water Access N
Accessibility None
Garage N
Building
Story 2
Sewer Public Sewer
Water Public
Architectural Style Traditional
Level or Stories 2
Additional Building Above Grade, Below Grade
New Construction N
Schools
School District Ridley
Others
Senior Community No
Tax ID 38-02-01786-00
Ownership Fee Simple
SqFt Source Assessor
Special Listing Condition Standard
Read Less
Want to know what your home might be worth? Contact us for a FREE valuation!

Our team is ready to help you sell your home for the highest possible price ASAP

Bought with Benjamin Edward DiMedio • Compass RE
GET MORE INFORMATION





