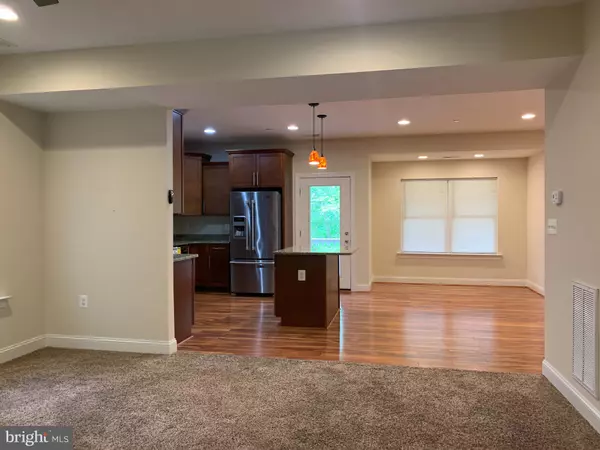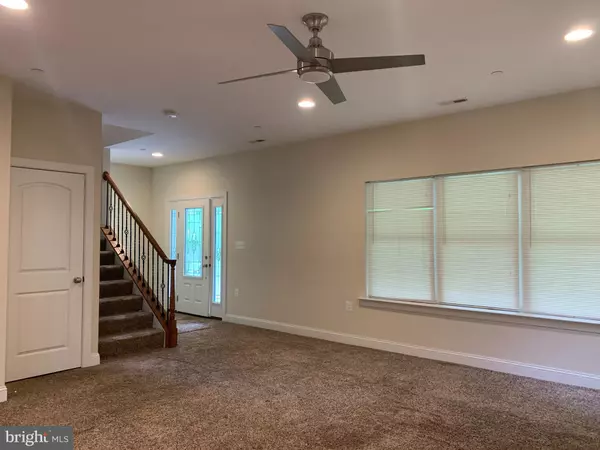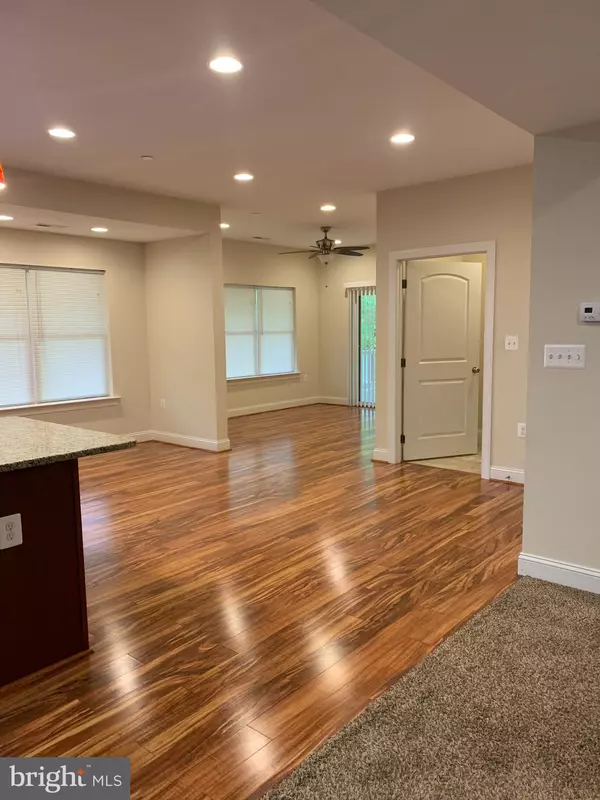$649,500
$649,500
For more information regarding the value of a property, please contact us for a free consultation.
7011 MYRTLE AVE North Beach, MD 20714
4 Beds
3 Baths
2,324 SqFt
Key Details
Sold Price $649,500
Property Type Single Family Home
Sub Type Detached
Listing Status Sold
Purchase Type For Sale
Square Footage 2,324 sqft
Price per Sqft $279
Subdivision North Beach Park
MLS Listing ID MDAA468456
Sold Date 07/23/21
Style Traditional
Bedrooms 4
Full Baths 2
Half Baths 1
HOA Y/N N
Abv Grd Liv Area 2,324
Originating Board BRIGHT
Year Built 2016
Annual Tax Amount $5,339
Tax Year 2021
Lot Size 0.517 Acres
Acres 0.52
Property Description
Beautiful home situated between trees on all three sides. Large open living room and kitchen. Kitchen has hardwood floors , cherry cabinets, granite counters and stainless appliances. Large center island with plenty of cabinets. Door off kitchen goes to porch the full length of the house. Roomy breakfast nook with plenty of room for table space and lots of windows. There is a dining room / study area or den off the kitchen which leads to a large covered porch. Half bath and large pantry also lead to the two car garage. Upstairs are four bedrooms all with wall to wall carpet. The one bedroom is small and will make a perfect nursery or office with a walk in closet. Full hall bath with french doors leading to the washer and dryer, tile floors, corian counters and a double sink. The master bedroom has a ceiling fan and a full bath with a separate shower, soaking tub and double sinks with Corian counters and tile floors. Bedroom three and four have ceiling fans and large closets.
Location
State MD
County Anne Arundel
Zoning R2
Rooms
Other Rooms Dining Room, Bedroom 2, Bedroom 3, Bedroom 4, Kitchen, Family Room, Foyer, Breakfast Room, Bedroom 1, Bathroom 1, Bathroom 2, Bathroom 3
Interior
Interior Features Breakfast Area, Ceiling Fan(s), Combination Kitchen/Dining, Dining Area, Floor Plan - Traditional, Kitchen - Country, Kitchen - Eat-In, Kitchen - Island, Kitchen - Table Space, Recessed Lighting, Soaking Tub, Walk-in Closet(s)
Hot Water Electric
Heating Heat Pump(s)
Cooling Heat Pump(s)
Flooring Carpet, Hardwood, Tile/Brick
Equipment Built-In Microwave, Dishwasher, Dryer, Oven/Range - Electric, Range Hood, Refrigerator, Stainless Steel Appliances, Washer, Water Heater
Appliance Built-In Microwave, Dishwasher, Dryer, Oven/Range - Electric, Range Hood, Refrigerator, Stainless Steel Appliances, Washer, Water Heater
Heat Source None
Laundry Upper Floor
Exterior
Parking Features Garage - Front Entry, Additional Storage Area, Garage Door Opener, Inside Access
Garage Spaces 6.0
Water Access N
View Trees/Woods
Accessibility None
Attached Garage 2
Total Parking Spaces 6
Garage Y
Building
Story 2
Sewer Public Sewer
Water Well
Architectural Style Traditional
Level or Stories 2
Additional Building Above Grade, Below Grade
New Construction N
Schools
School District Anne Arundel County Public Schools
Others
Senior Community No
Tax ID 020857990227968
Ownership Fee Simple
SqFt Source Assessor
Special Listing Condition Standard
Read Less
Want to know what your home might be worth? Contact us for a FREE valuation!

Our team is ready to help you sell your home for the highest possible price ASAP

Bought with Vicky Horsmon • Berkshire Hathaway McNelisGroup Properties-Dunkirk
GET MORE INFORMATION





