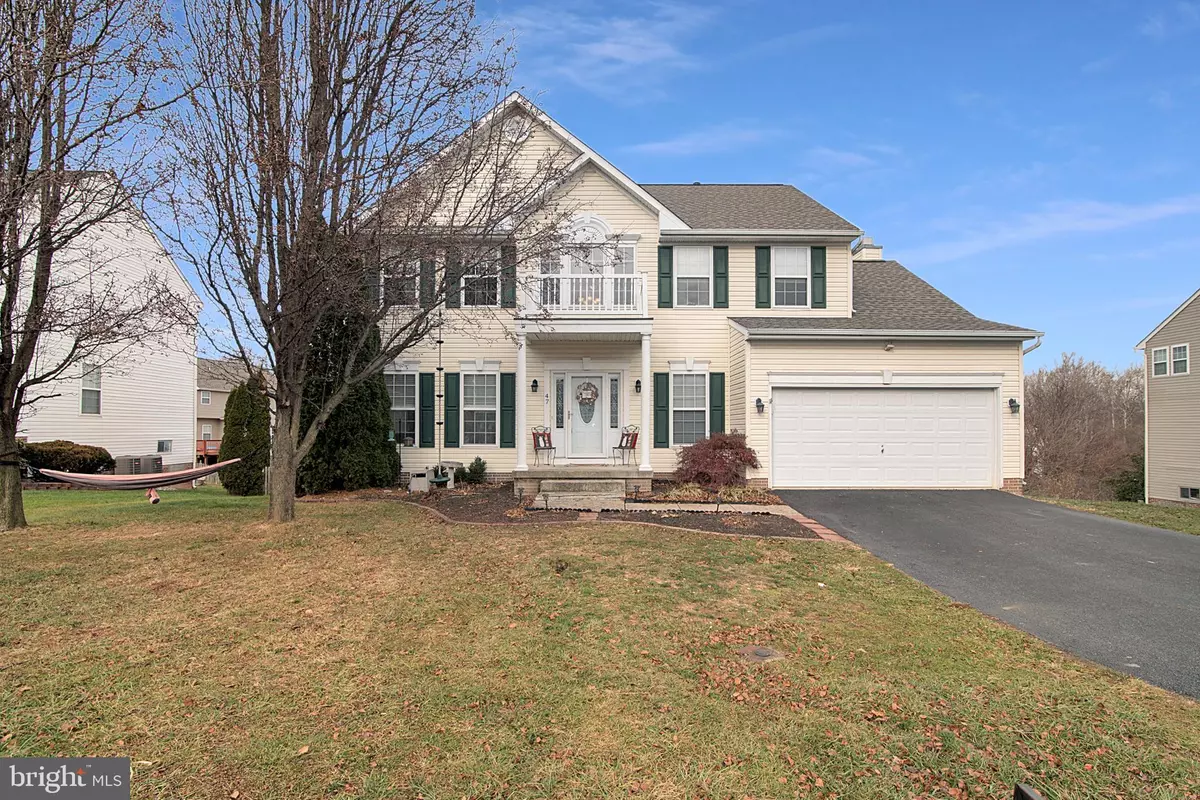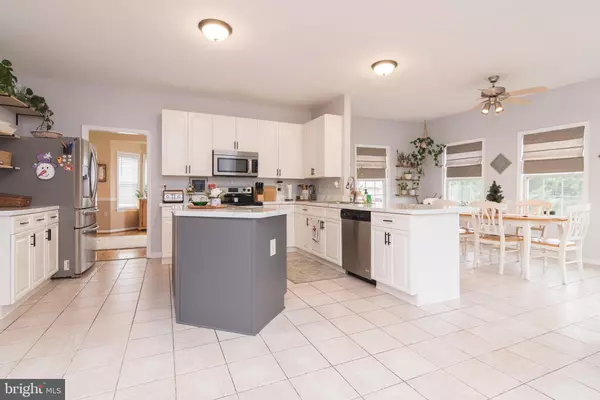$450,000
$450,000
For more information regarding the value of a property, please contact us for a free consultation.
47 SPANISH BAY CT Charles Town, WV 25414
4 Beds
3 Baths
2,550 SqFt
Key Details
Sold Price $450,000
Property Type Single Family Home
Sub Type Detached
Listing Status Sold
Purchase Type For Sale
Square Footage 2,550 sqft
Price per Sqft $176
Subdivision Locust Hill
MLS Listing ID WVJF2001832
Sold Date 02/07/22
Style Colonial
Bedrooms 4
Full Baths 2
Half Baths 1
HOA Fees $41/mo
HOA Y/N Y
Abv Grd Liv Area 2,550
Originating Board BRIGHT
Year Built 1999
Annual Tax Amount $1,032
Tax Year 2014
Lot Size 0.300 Acres
Acres 0.3
Property Description
Beautiful open floor plan home in Locust Hill golf course community. Features a 2 story foyer ,large kitchen with stainless appliances, newly refinished cabinets and large pantry. Family room with fireplace that opens to kitchen . Family room carpet was installed March 2021. Living room- dining room combo features crown and hardwood floors(currently used as classroom/playroom). Master bedroom has vaulted ceiling, walk in closet and tiled master bath. Basement is drywalled, has drop ceiling and bath rough-in, waiting on your finishing touches! Fully fenced backyard and deck off breakfast room with golf course view. Play house/swing set and trampoline convey with home. Roof is 3 years old. This one is a must see!
UPDATE:
Home Warranty has been added and deck has been structurally updated and currently being refinished and stained. Pictures to follow when project is completed.
$1000 BONUS TO THE AGENT WHO BRINGS A CONTRACT BEFORE JANUARY 1,2022.
Location
State WV
County Jefferson
Zoning 02
Rooms
Other Rooms Living Room, Dining Room, Primary Bedroom, Bedroom 2, Bedroom 3, Bedroom 4, Kitchen, Family Room, Foyer, Breakfast Room, Laundry
Basement Connecting Stairway, Outside Entrance, Rear Entrance, Improved, Partially Finished, Rough Bath Plumb, Space For Rooms, Unfinished, Walkout Level, Windows
Interior
Interior Features Breakfast Area, Family Room Off Kitchen, Kitchen - Island, Dining Area, Primary Bath(s), Chair Railings, Crown Moldings, Window Treatments, Wood Floors, Floor Plan - Open
Hot Water 60+ Gallon Tank, Electric
Heating Heat Pump(s)
Cooling Ceiling Fan(s), Central A/C, Heat Pump(s)
Flooring Carpet, Laminate Plank
Fireplaces Number 1
Fireplaces Type Fireplace - Glass Doors, Mantel(s)
Equipment Washer/Dryer Hookups Only, Dishwasher, Disposal, Icemaker, Exhaust Fan, Microwave, Refrigerator, Stove
Fireplace Y
Window Features Bay/Bow,Screens
Appliance Washer/Dryer Hookups Only, Dishwasher, Disposal, Icemaker, Exhaust Fan, Microwave, Refrigerator, Stove
Heat Source Electric
Exterior
Exterior Feature Deck(s), Porch(es)
Parking Features Garage - Front Entry, Garage Door Opener
Garage Spaces 2.0
Fence Rear
Utilities Available Cable TV Available
Water Access N
View Garden/Lawn, Mountain
Roof Type Shingle
Accessibility None
Porch Deck(s), Porch(es)
Attached Garage 2
Total Parking Spaces 2
Garage Y
Building
Lot Description Cul-de-sac, Landscaping, No Thru Street
Story 2
Foundation Permanent
Sewer Public Sewer
Water Public
Architectural Style Colonial
Level or Stories 2
Additional Building Above Grade
Structure Type 2 Story Ceilings,Dry Wall,Vaulted Ceilings
New Construction N
Schools
School District Jefferson County Schools
Others
Pets Allowed Y
Senior Community No
Tax ID 02 13A011600000000
Ownership Fee Simple
SqFt Source Estimated
Security Features Smoke Detector
Special Listing Condition Standard
Pets Allowed No Pet Restrictions
Read Less
Want to know what your home might be worth? Contact us for a FREE valuation!

Our team is ready to help you sell your home for the highest possible price ASAP

Bought with Tasha Horst • Iron Valley Real Estate of Waynesboro

GET MORE INFORMATION





